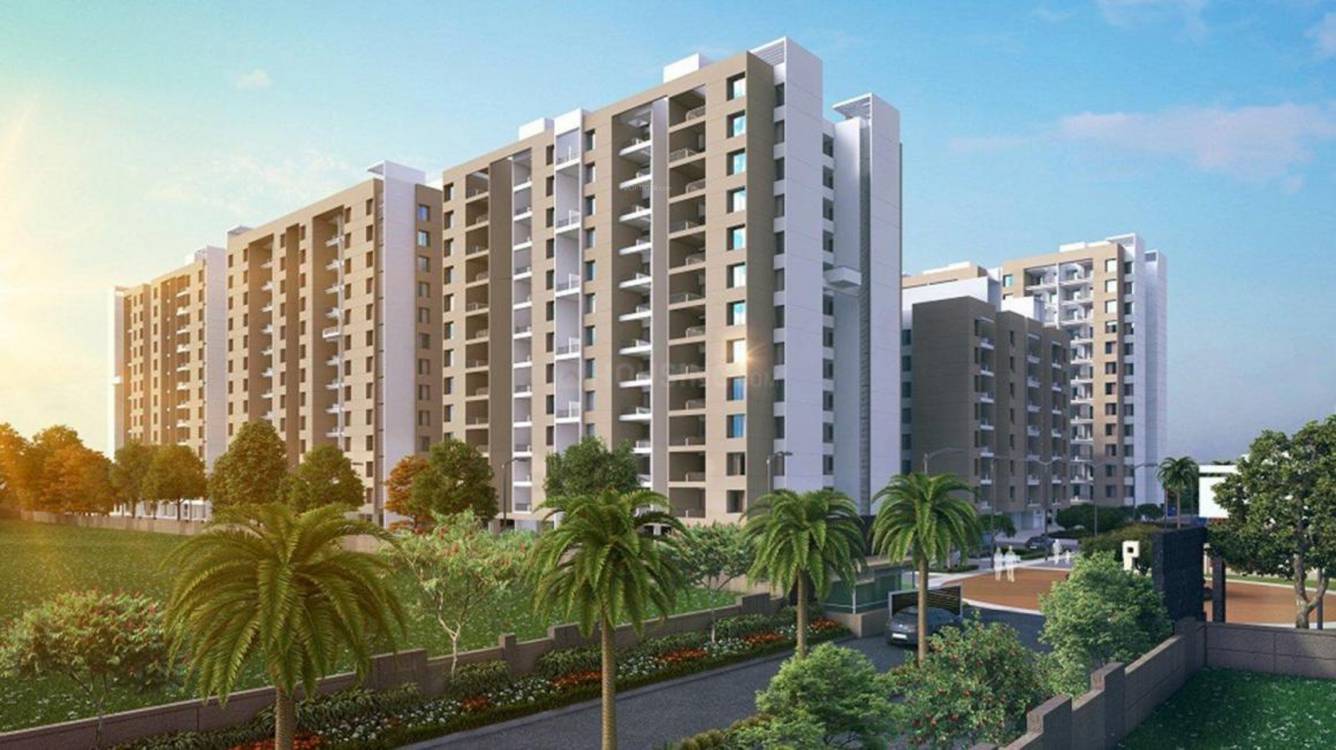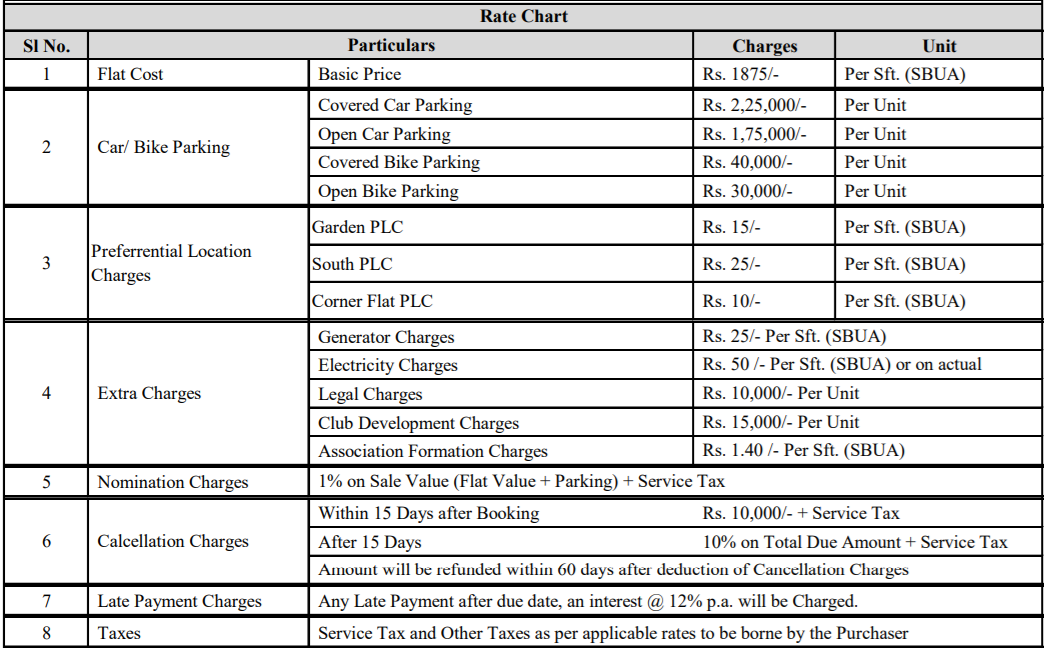
33 Photos
PROJECT RERA ID : P52100017650
Puravankara Aspire

₹ 1.09 Cr - ₹ 2.37 Cr
Builder Price
See inclusions
2, 3 BHK
Apartment
828 - 1,805 sq ft
Builtup area
Project Location
Bavdhan, Pune
Overview
- Aug'24Possession Start Date
- CompletedStatus
- 3 AcresTotal Area
- 236Total Launched apartments
- Jun'19Launch Date
- New and ResaleAvailability
Salient Features
- Equipped with water harvesting technique, providing an eco-friendly experience
- Sewage Treatment facility available, ensuring healthy and nature friendly experience
- Easy access to Aditya Shagun Mall located just 2 km away
- Chellaram Hospital - Diabetes Care & Multispeciality at 1.8 km is the nearest healthcare
- Kothrud Bus Depot and Eklavya College bus stops are the nearest within 2.6 km radius
More about Puravankara Aspire
Nestled at the foothills of pristine NDA Hills, Purva Aspire is your home built with the perfect blend of everything futuristic - location, design, technology, as well as world-class fixtures and fittings. Being one of the premium residential projects in Bavdhan, Pune - one of the most sought after locations, Purva Aspire offers new-age contemporary architecture. Every home at Purva Aspire is fitted with BluNex technology that allows you to automate mundane tasks and personalize you...read more
Approved for Home loans from following banks
![HDFC (5244) HDFC (5244)]()
![SBI - DEL02592587P SBI - DEL02592587P]()
![Axis Bank Axis Bank]()
![PNB Housing PNB Housing]()
- LIC Housing Finance
Puravankara Aspire Floor Plans
- 2 BHK
- 3 BHK
| Floor Plan | Area | Builder Price |
|---|---|---|
 | 828 sq ft (2BHK+2T) | ₹ 1.09 Cr |
981 sq ft (2BHK+2T) | ₹ 1.29 Cr | |
 | 1180 sq ft (2BHK+2T) | ₹ 1.55 Cr |
 | 1341 sq ft (2BHK+2T) | ₹ 1.77 Cr |
1 more size(s)less size(s)
Report Error
Our Picks
- PriceConfigurationPossession
- Current Project
![Images for Project Images for Project]() Puravankara Aspireby Puravankara LimitedBavdhan, Pune₹ 1.09 Cr - ₹ 2.37 Cr2,3 BHK Apartment828 - 1,805 sq ftAug '24
Puravankara Aspireby Puravankara LimitedBavdhan, Pune₹ 1.09 Cr - ₹ 2.37 Cr2,3 BHK Apartment828 - 1,805 sq ftAug '24 - Recommended
![code-name-real-bhavdhan Elevation Elevation]() Code name Real Bhavdhanby Oree ReailtyBavdhan, Pune₹ 88.00 L - ₹ 1.77 Cr2,3,4 BHK Apartment824 - 1,659 sq ftDec '26
Code name Real Bhavdhanby Oree ReailtyBavdhan, Pune₹ 88.00 L - ₹ 1.77 Cr2,3,4 BHK Apartment824 - 1,659 sq ftDec '26 - Recommended
![ganga-legend-a3-and-b3 Elevation Elevation]() Ganga Legend A3 And B3by Goel Ganga GroupBavdhan, Pune₹ 1.00 Cr - ₹ 1.77 Cr1,2,3 BHK Apartment359 - 1,037 sq ftMay '24
Ganga Legend A3 And B3by Goel Ganga GroupBavdhan, Pune₹ 1.00 Cr - ₹ 1.77 Cr1,2,3 BHK Apartment359 - 1,037 sq ftMay '24
Puravankara Aspire Amenities
- Full Power Backup
- Lift(s)
- CCTV
- Gated Community
- Gymnasium
- Swimming Pool
- Children's play area
- Rain Water Harvesting
Puravankara Aspire Specifications
Flooring
Balcony:
Anti Skid Tiles
Toilets:
Anti Skid Tiles
Other Bedroom:
- Vitrified tiles in common bedroom, children bedroom and kitchen
Master Bedroom:
- Master bedroom wooden flooring / other bedrooms vitrified tiles
Kitchen:
- Granite counter in kitchen area
Living/Dining:
Vitrified Tiles
Walls
Exterior:
Texture Paint
Kitchen:
Acrylic Emulsion Paint
Interior:
Oil Bound Distemper
Toilets:
Anti Skid Tiles Dado
Gallery
Puravankara AspireElevation
Puravankara AspireVideos
Puravankara AspireAmenities
Puravankara AspireFloor Plans
Puravankara AspireNeighbourhood
Puravankara AspireConstruction Updates
Puravankara AspireOthers
Payment Plans


Contact NRI Helpdesk on
Whatsapp(Chat Only)
Whatsapp(Chat Only)
+91-96939-69347

Contact Helpdesk on
Whatsapp(Chat Only)
Whatsapp(Chat Only)
+91-96939-69347
About Puravankara Limited

- 51
Years of Experience - 105
Total Projects - 37
Ongoing Projects - RERA ID
Established in 1975, Puravankara Projects Ltd. is a leading real estate company in India involved in the development of both residential and commercial properties. Jackbastian K. Nazareth is the CEO of company. Provident housing Limited, which is a wholly owned subsidiary of Puravankara that offers affordable housing solutions to buyers. The company works on developing affordable homes to high-end luxury apartments. Operations of the company started in Hyderabad, Kochi and Chennai with overseas ... read more
Similar Projects
- PT ASSIST
![code-name-real-bhavdhan Elevation code-name-real-bhavdhan Elevation]() Oree Code name Real Bhavdhanby Oree ReailtyBavdhan, Pune₹ 74.79 L - ₹ 1.50 Cr
Oree Code name Real Bhavdhanby Oree ReailtyBavdhan, Pune₹ 74.79 L - ₹ 1.50 Cr - PT ASSIST
![ganga-legend-a3-and-b3 Elevation ganga-legend-a3-and-b3 Elevation]() Goel Ganga Legend A3 And B3by Goel Ganga GroupBavdhan, Pune₹ 71.80 L - ₹ 1.27 Cr
Goel Ganga Legend A3 And B3by Goel Ganga GroupBavdhan, Pune₹ 71.80 L - ₹ 1.27 Cr - PT ASSIST
![24-k-stargaze Elevation 24-k-stargaze Elevation]() Kolte Patil 24 K Stargazeby Kolte Patil DevelopersBavdhan, Pune₹ 1.90 Cr - ₹ 4.50 Cr
Kolte Patil 24 K Stargazeby Kolte Patil DevelopersBavdhan, Pune₹ 1.90 Cr - ₹ 4.50 Cr - PT ASSIST
![24k-stargaze Images for Elevation of Kolte Patil Stargaze Platinum Series 24k-stargaze Images for Elevation of Kolte Patil Stargaze Platinum Series]() Kolte Patil 24K Stargazeby Kolte Patil DevelopersBavdhan, PunePrice on request
Kolte Patil 24K Stargazeby Kolte Patil DevelopersBavdhan, PunePrice on request - PT ASSIST
![ganga-legend-building-b6 Elevation ganga-legend-building-b6 Elevation]() Goel Ganga Legend Building B6by Goel Ganga GroupBavdhan, Pune₹ 72.15 L - ₹ 1.29 Cr
Goel Ganga Legend Building B6by Goel Ganga GroupBavdhan, Pune₹ 72.15 L - ₹ 1.29 Cr
Discuss about Puravankara Aspire
comment
Disclaimer
PropTiger.com is not marketing this real estate project (“Project”) and is not acting on behalf of the developer of this Project. The Project has been displayed for information purposes only. The information displayed here is not provided by the developer and hence shall not be construed as an offer for sale or an advertisement for sale by PropTiger.com or by the developer.
The information and data published herein with respect to this Project are collected from publicly available sources. PropTiger.com does not validate or confirm the veracity of the information or guarantee its authenticity or the compliance of the Project with applicable law in particular the Real Estate (Regulation and Development) Act, 2016 (“Act”). Read Disclaimer
The information and data published herein with respect to this Project are collected from publicly available sources. PropTiger.com does not validate or confirm the veracity of the information or guarantee its authenticity or the compliance of the Project with applicable law in particular the Real Estate (Regulation and Development) Act, 2016 (“Act”). Read Disclaimer























































