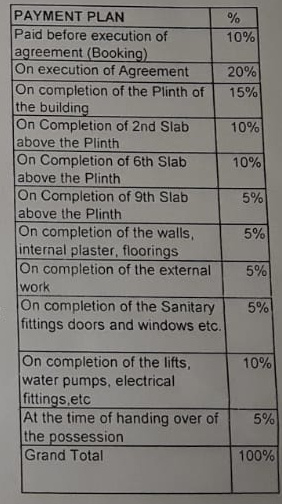
PROJECT RERA ID : P52100002274
Ivory Tathastu
₹ 19.78 L - ₹ 51.30 L
Builder Price
See inclusions
1, 2 BHK
Apartment
354 - 713 sq ft
Carpet Area
Project Location
Chakan, Pune
Overview
- Nov'22Possession Start Date
- CompletedStatus
- 2 AcresTotal Area
- 110Total Launched apartments
- Jan'15Launch Date
- New and ResaleAvailability
Salient Features
- Ivory tathastu in mahalunge ingale, pune by ivory lifespaces llp and vasant group is a residential project
- The project offers apartment with perfect combination of contemporary architecture
- And features to provide comfortable living
- The apartment are of the following configurations: 1bhk and 2bhk
More about Ivory Tathastu
Launched by Ivory Lifespaces, Tathastu, is a premium housing project located at Chakan in Pune. Offering 1, 2 BHK Apartment in Pune North are available from 650 sqft to 988 sqft. This project hosts amenities like Decorative Enterance Gate, Power Backup, Elevators, Pick up Stop for Children School Bus, Landscaped Gardens etc. Available at attractive price points starting at @Rs 2,750 per sqft, the Apartment are available for sale from Rs 17.88 lacs to Rs 27.17 lacs. The project is Under Construct...read more
Approved for Home loans from following banks
Ivory Tathastu Floor Plans
- 1 BHK
- 2 BHK
| Carpet Area | Agreement Price |
|---|---|
354 sq ft (1BHK+1T) | ₹ 28.32 L |
356 sq ft (1BHK+1T) | ₹ 19.78 L |
357 sq ft (1BHK+1T) | - |
361 sq ft (1BHK+1T) | - |
363 sq ft (1BHK+1T) | ₹ 29.04 L |
364 sq ft (1BHK+1T) | ₹ 20.22 L |
401 sq ft (1BHK+1T + Study Room) | ₹ 32.07 L |
451 sq ft (1BHK+1T + Study Room) | ₹ 36.07 L |
480 sq ft (1BHK+1T) | ₹ 26.67 L |
6 more size(s)less size(s)
Report Error
Our Picks
- PriceConfigurationPossession
- Current Project
![Images for Project Images for Project]() Ivory Tathastuby Ivory LifespacesChakan, Pune₹ 19.78 L - ₹ 51.30 L1,2 BHK Apartment354 - 713 sq ftNov '22
Ivory Tathastuby Ivory LifespacesChakan, Pune₹ 19.78 L - ₹ 51.30 L1,2 BHK Apartment354 - 713 sq ftNov '22 - Recommended
![Images for Elevation of Arun Blu Images for Elevation of Arun Blu]() Bluby Arun DevelopersRavet, PuneData Not Available1,2 BHK Apartment418 - 586 sq ftNov '16
Bluby Arun DevelopersRavet, PuneData Not Available1,2 BHK Apartment418 - 586 sq ftNov '16 - Recommended
![Images for Elevation of Diamond Group Pune Vishal Paradise Images for Elevation of Diamond Group Pune Vishal Paradise]() Vishal Paradiseby Diamond Group PuneRavet, PuneData Not Available1,2 BHK Villa650 - 1,050 sq ftOct '11
Vishal Paradiseby Diamond Group PuneRavet, PuneData Not Available1,2 BHK Villa650 - 1,050 sq ftOct '11
Ivory Tathastu Amenities
- Children's play area
- Rain Water Harvesting
- Power Backup
- Designer Enterance Lobby
- Cctv
- Decorative Enterance Gate
- School
- Fire Fighting System
Ivory Tathastu Specifications
Doors
Internal:
Flush Shutters
Main:
Decorative with Wooden Frame
Flooring
Balcony:
Anti Skid Tiles
Kitchen:
Vitrified Tiles
Living/Dining:
Vitrified Tiles
Master Bedroom:
Vitrified Tiles
Other Bedroom:
Vitrified Tiles
Toilets:
Anti Skid Tiles
Gallery
Ivory TathastuElevation
Ivory TathastuAmenities
Ivory TathastuFloor Plans
Ivory TathastuNeighbourhood
Payment Plans


Contact NRI Helpdesk on
Whatsapp(Chat Only)
Whatsapp(Chat Only)
+91-96939-69347

Contact Helpdesk on
Whatsapp(Chat Only)
Whatsapp(Chat Only)
+91-96939-69347
About Ivory Lifespaces

- 1
Total Projects - 0
Ongoing Projects - RERA ID
Similar Projects
- PT ASSIST
![Images for Elevation of Arun Blu Images for Elevation of Arun Blu]() Arun Bluby Arun DevelopersRavet, PunePrice on request
Arun Bluby Arun DevelopersRavet, PunePrice on request - PT ASSIST
![Images for Elevation of Diamond Group Pune Vishal Paradise Images for Elevation of Diamond Group Pune Vishal Paradise]() Diamond Group Pune Vishal Paradiseby Diamond Group PuneRavet, PunePrice on request
Diamond Group Pune Vishal Paradiseby Diamond Group PuneRavet, PunePrice on request - PT ASSIST
![Images for Elevation of Diamond Govind Darshan Images for Elevation of Diamond Govind Darshan]() Diamond Group Pune Govind Darshanby Diamond Group PuneRavet, PunePrice on request
Diamond Group Pune Govind Darshanby Diamond Group PuneRavet, PunePrice on request - PT ASSIST
![sparkle-at-godrej-serene Elevation sparkle-at-godrej-serene Elevation]() Godrej Sparkleby Godrej PropertiesMamurdi, Pune₹ 44.17 L - ₹ 82.41 L
Godrej Sparkleby Godrej PropertiesMamurdi, Pune₹ 44.17 L - ₹ 82.41 L - PT ASSIST
![hilltop-residency Elevation hilltop-residency Elevation]() Uday Hilltop Residencyby Uday ConstructionsRavet, PunePrice on request
Uday Hilltop Residencyby Uday ConstructionsRavet, PunePrice on request
Discuss about Ivory Tathastu
comment
Disclaimer
PropTiger.com is not marketing this real estate project (“Project”) and is not acting on behalf of the developer of this Project. The Project has been displayed for information purposes only. The information displayed here is not provided by the developer and hence shall not be construed as an offer for sale or an advertisement for sale by PropTiger.com or by the developer.
The information and data published herein with respect to this Project are collected from publicly available sources. PropTiger.com does not validate or confirm the veracity of the information or guarantee its authenticity or the compliance of the Project with applicable law in particular the Real Estate (Regulation and Development) Act, 2016 (“Act”). Read Disclaimer
The information and data published herein with respect to this Project are collected from publicly available sources. PropTiger.com does not validate or confirm the veracity of the information or guarantee its authenticity or the compliance of the Project with applicable law in particular the Real Estate (Regulation and Development) Act, 2016 (“Act”). Read Disclaimer



























