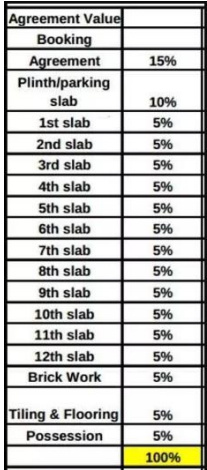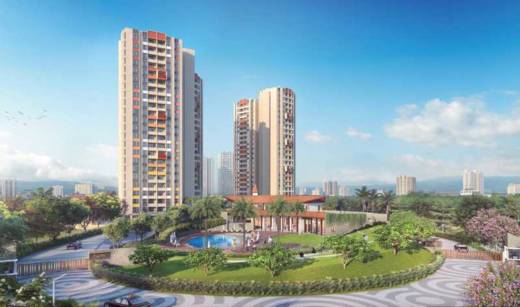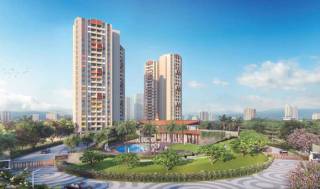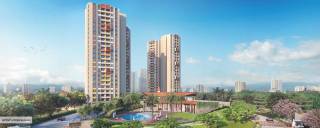
14 Photos
PROJECT RERA ID : P52100017239
Kumar Corp Park Infinia I1 I2 I3 J2 J3 And K1by Kumar Corp

₹ 51.00 L - ₹ 58.74 L
Builder Price
See inclusions
2 BHK
Apartment
534 - 615 sq ft
Carpet Area
Project Location
Fursungi, Pune
Overview
- May'23Possession Start Date
- CompletedStatus
- 4 AcresTotal Area
- 336Total Launched apartments
- Jul'18Launch Date
- New and ResaleAvailability
Salient Features
- 3 open side properties
- Spectacular view of national park
- The project is equipped with amenities like cycling and jogging tracks
- Close to schools...........
More about Kumar Corp Park Infinia I1 I2 I3 J2 J3 And K1
.
Approved for Home loans from following banks
Kumar Corp Park Infinia I1 I2 I3 J2 J3 And K1 Floor Plans
- 2 BHK
| Floor Plan | Carpet Area | Agreement Price |
|---|---|---|
534 sq ft (2BHK+2T) | ₹ 51.00 L | |
535 sq ft (2BHK+2T) | ₹ 51.10 L | |
544 sq ft (2BHK+2T) | ₹ 51.96 L | |
549 sq ft (2BHK+2T) | ₹ 52.43 L | |
550 sq ft (2BHK+2T) | ₹ 52.53 L | |
553 sq ft (2BHK+2T) | ₹ 52.81 L | |
 | 609 sq ft (2BHK+2T) | ₹ 58.16 L |
612 sq ft (2BHK+2T) | ₹ 58.45 L | |
615 sq ft (2BHK+2T) | ₹ 58.74 L |
6 more size(s)less size(s)
Report Error
Our Picks
- PriceConfigurationPossession
- Current Project
![Images for Elevation of Kumar Park Infinia I1 I2 I3 J2 J3 And K1 Images for Elevation of Kumar Park Infinia I1 I2 I3 J2 J3 And K1]() Kumar Corp Park Infinia I1 I2 I3 J2 J3 And K1by Kumar CorpFursungi, Pune₹ 51.00 L - ₹ 58.74 L2 BHK Apartment534 - 615 sq ftMay '23
Kumar Corp Park Infinia I1 I2 I3 J2 J3 And K1by Kumar CorpFursungi, Pune₹ 51.00 L - ₹ 58.74 L2 BHK Apartment534 - 615 sq ftMay '23 - Recommended
![joyville-hadapsar-annexe-phase-6 Elevation Elevation]() Joyville Hadapsar Annexe Phase 6by Shapoorji Pallonji Real EstateManjari, Pune₹ 1.02 Cr - ₹ 1.02 Cr1,2,3 BHK Apartment476 - 820 sq ftAug '25
Joyville Hadapsar Annexe Phase 6by Shapoorji Pallonji Real EstateManjari, Pune₹ 1.02 Cr - ₹ 1.02 Cr1,2,3 BHK Apartment476 - 820 sq ftAug '25 - Recommended
![joyville-hadapsar-annexe-phase-9 Elevation Elevation]() Joyville Hadapsar Annexe Phase 9by Shapoorji Pallonji Real EstateManjari, Pune₹ 1.02 Cr - ₹ 1.02 Cr1,2 BHK Apartment371 - 560 sq ftMay '25
Joyville Hadapsar Annexe Phase 9by Shapoorji Pallonji Real EstateManjari, Pune₹ 1.02 Cr - ₹ 1.02 Cr1,2 BHK Apartment371 - 560 sq ftMay '25
Kumar Corp Park Infinia I1 I2 I3 J2 J3 And K1 Amenities
- Closed Car Parking
- Fire Fighting System
- Internal Roads
- Sewage Treatment Plant
- Sewage Treatment Plant
- 24X7 Water Supply
- Gymnasium
- Swimming_Pool
Kumar Corp Park Infinia I1 I2 I3 J2 J3 And K1 Specifications
Flooring
Balcony:
Anti Skid Tiles
Toilets:
Matt Finish Tiles
Living/Dining:
Vitrified Tiles
Master Bedroom:
Vitrified Tiles
Other Bedroom:
Vitrified Tiles
Kitchen:
Vitrified Tiles
Walls
Exterior:
Acrylic Paint
Kitchen:
Glazed Tiles Dado
Toilets:
Ceramic Tiles Dado up to 7 Feet Height Above Platform
Interior:
Gypsum Finish
Gallery
Kumar Corp Park Infinia I1 I2 I3 J2 J3 And K1Elevation
Kumar Corp Park Infinia I1 I2 I3 J2 J3 And K1Videos
Kumar Corp Park Infinia I1 I2 I3 J2 J3 And K1Amenities
Kumar Corp Park Infinia I1 I2 I3 J2 J3 And K1Floor Plans
Kumar Corp Park Infinia I1 I2 I3 J2 J3 And K1Neighbourhood
Payment Plans


Contact NRI Helpdesk on
Whatsapp(Chat Only)
Whatsapp(Chat Only)
+91-96939-69347

Contact Helpdesk on
Whatsapp(Chat Only)
Whatsapp(Chat Only)
+91-96939-69347
About Kumar Corp

- 37
Total Projects - 16
Ongoing Projects - RERA ID
Similar Projects
- PT ASSIST
![joyville-hadapsar-annexe-phase-6 Elevation joyville-hadapsar-annexe-phase-6 Elevation]() Joyville Hadapsar Annexe Phase 6by Shapoorji Pallonji Real EstateManjari, Pune₹ 1.02 Cr
Joyville Hadapsar Annexe Phase 6by Shapoorji Pallonji Real EstateManjari, Pune₹ 1.02 Cr - PT ASSIST
![joyville-hadapsar-annexe-phase-9 Elevation joyville-hadapsar-annexe-phase-9 Elevation]() Joyville Hadapsar Annexe Phase 9by Shapoorji Pallonji Real EstateManjari, PunePrice on request
Joyville Hadapsar Annexe Phase 9by Shapoorji Pallonji Real EstateManjari, PunePrice on request - PT ASSIST
![joyville-hadapsar-annexe-phase-8 Elevation joyville-hadapsar-annexe-phase-8 Elevation]() Joyville Hadapsar Annexe Phase 8by Shapoorji Pallonji Real EstateManjari, PunePrice on request
Joyville Hadapsar Annexe Phase 8by Shapoorji Pallonji Real EstateManjari, PunePrice on request - PT ASSIST
![Images for Elevation of Shapoorji Pallonji Residency Phase III Images for Elevation of Shapoorji Pallonji Residency Phase III]() Shapoorji Pallonji Residency Phase IIIby Shapoorji Pallonji Real EstateHadapsar, PunePrice on request
Shapoorji Pallonji Residency Phase IIIby Shapoorji Pallonji Real EstateHadapsar, PunePrice on request - PT ASSIST
![joyville-hadapsar-annexe-phase-1 Elevation joyville-hadapsar-annexe-phase-1 Elevation]() Shapoorji Pallonji Joyville Hadapsar Annexe Phase 1by Shapoorji Pallonji Real EstateManjari, PunePrice on request
Shapoorji Pallonji Joyville Hadapsar Annexe Phase 1by Shapoorji Pallonji Real EstateManjari, PunePrice on request
Discuss about Kumar Corp Park Infinia I1 I2 I3 J2 J3 And K1
comment
Disclaimer
PropTiger.com is not marketing this real estate project (“Project”) and is not acting on behalf of the developer of this Project. The Project has been displayed for information purposes only. The information displayed here is not provided by the developer and hence shall not be construed as an offer for sale or an advertisement for sale by PropTiger.com or by the developer.
The information and data published herein with respect to this Project are collected from publicly available sources. PropTiger.com does not validate or confirm the veracity of the information or guarantee its authenticity or the compliance of the Project with applicable law in particular the Real Estate (Regulation and Development) Act, 2016 (“Act”). Read Disclaimer
The information and data published herein with respect to this Project are collected from publicly available sources. PropTiger.com does not validate or confirm the veracity of the information or guarantee its authenticity or the compliance of the Project with applicable law in particular the Real Estate (Regulation and Development) Act, 2016 (“Act”). Read Disclaimer


































