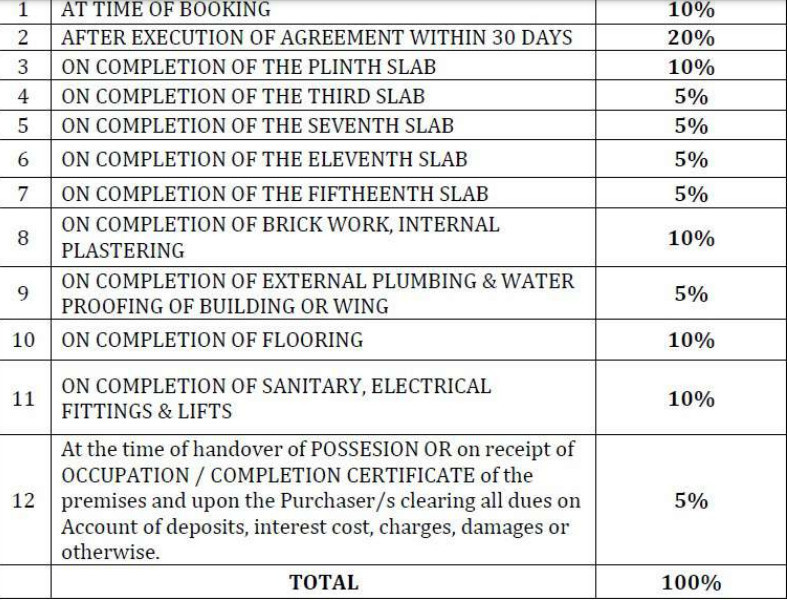
PROJECT RERA ID : P52100014706
1283 sq ft 3 BHK 3T Apartment in Lohia Jain Odelaby Lohia Jain
Price on request
Project Location
Bavdhan, Pune
Basic Details
Amenities76
Specifications
Property Specifications
- Under ConstructionStatus
- Dec'24Possession Start Date
- 1283 sq ftSize
- 4 AcresTotal Area
- 306Total Launched apartments
- Mar'18Launch Date
- ResaleAvailability
Salient Features
- Proximity of 900 m to Chellaram Hospital - Diabetes Care & Multispeciality.
- Little Millennium Preschool Bavdhan is just 200 m away
- Amenities include an RO Water System, Rain Water Harvesting, and Solid Waste Management
- Hill & Garden View Apartments-Close to Mumbai Highway
.
Approved for Home loans from following banks
![HDFC (5244) HDFC (5244)]()
![Axis Bank Axis Bank]()
![PNB Housing PNB Housing]()
![Indiabulls Indiabulls]()
![Citibank Citibank]()
![DHFL DHFL]()
![L&T Housing (DSA_LOSOT) L&T Housing (DSA_LOSOT)]()
![IIFL IIFL]()
- + 3 more banksshow less
Payment Plans

Price & Floorplan
3BHK+3T (1,283.38 sq ft)
Price On Request

2D
- 3 Bathrooms
- 3 Bedrooms
- 1120 sqft
carpet area
Report Error
Gallery
Lohia OdelaElevation
Lohia OdelaVideos
Lohia OdelaAmenities
Lohia OdelaFloor Plans
Lohia OdelaNeighbourhood
Lohia OdelaConstruction Updates
Lohia OdelaOthers
Other properties in Lohia Jain Odela
- 2 BHK
- 3 BHK
- 4 BHK

Contact NRI Helpdesk on
Whatsapp(Chat Only)
Whatsapp(Chat Only)
+91-96939-69347

Contact Helpdesk on
Whatsapp(Chat Only)
Whatsapp(Chat Only)
+91-96939-69347
About Lohia Jain

- 66
Years of Experience - 11
Total Projects - 3
Ongoing Projects - RERA ID
Similar Properties
- PT ASSIST
![Project Image Project Image]() Paranjape 2BHK+2T (1,200 sq ft)by Paranjape SchemesBavdhan, PunePrice on request
Paranjape 2BHK+2T (1,200 sq ft)by Paranjape SchemesBavdhan, PunePrice on request - PT ASSIST
![Project Image Project Image]() Maple 2BHK+2T (1,231 sq ft)by MapleSr No. 33, Before Ambroisa Resort, Opp PVPIT College, Chandni Chowk, Bavdhan, PunePrice on request
Maple 2BHK+2T (1,231 sq ft)by MapleSr No. 33, Before Ambroisa Resort, Opp PVPIT College, Chandni Chowk, Bavdhan, PunePrice on request - PT ASSIST
![Project Image Project Image]() Paranjape 3BHK+3T (1,400 sq ft)by Paranjape SchemesBavdhan, PunePrice on request
Paranjape 3BHK+3T (1,400 sq ft)by Paranjape SchemesBavdhan, PunePrice on request - PT ASSIST
![Project Image Project Image]() Vastushodh 2BHK+2T (1,248 sq ft)by Vastushodh ProjectsSurvey No. 111, Mumbai-Bangalore Bypass, Warje, PunePrice on request
Vastushodh 2BHK+2T (1,248 sq ft)by Vastushodh ProjectsSurvey No. 111, Mumbai-Bangalore Bypass, Warje, PunePrice on request - PT ASSIST
![Project Image Project Image]() Sanjeevani 3BHK+3T (1,304 sq ft) + Study Roomby Sanjeevani GroupSr. No. 130/2, Baner Pashan Link Road, Pashan, PunePrice on request
Sanjeevani 3BHK+3T (1,304 sq ft) + Study Roomby Sanjeevani GroupSr. No. 130/2, Baner Pashan Link Road, Pashan, PunePrice on request
Discuss about Lohia Odela
comment
Disclaimer
PropTiger.com is not marketing this real estate project (“Project”) and is not acting on behalf of the developer of this Project. The Project has been displayed for information purposes only. The information displayed here is not provided by the developer and hence shall not be construed as an offer for sale or an advertisement for sale by PropTiger.com or by the developer.
The information and data published herein with respect to this Project are collected from publicly available sources. PropTiger.com does not validate or confirm the veracity of the information or guarantee its authenticity or the compliance of the Project with applicable law in particular the Real Estate (Regulation and Development) Act, 2016 (“Act”). Read Disclaimer
The information and data published herein with respect to this Project are collected from publicly available sources. PropTiger.com does not validate or confirm the veracity of the information or guarantee its authenticity or the compliance of the Project with applicable law in particular the Real Estate (Regulation and Development) Act, 2016 (“Act”). Read Disclaimer










































