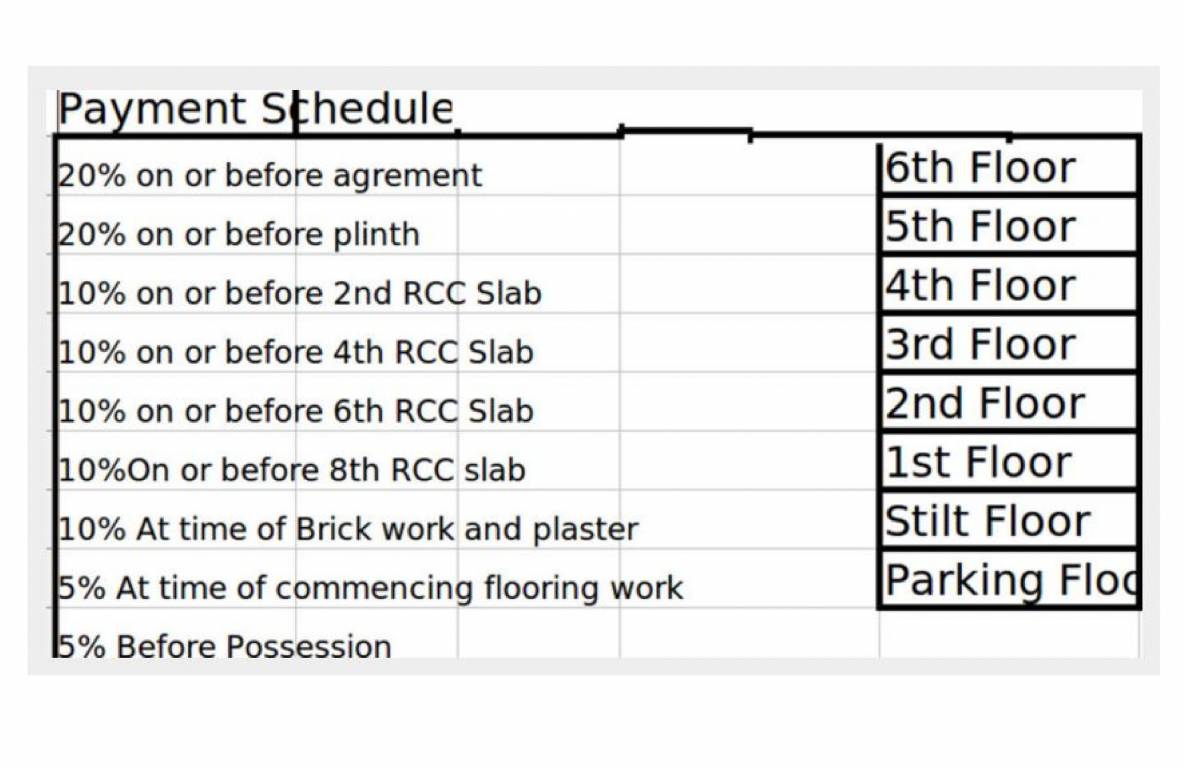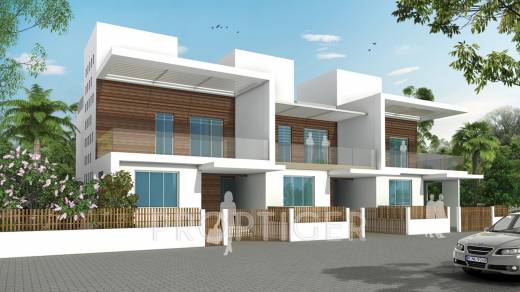
8 Photos
Yashada Life Vibha Villa
Price on request
Builder Price
3 BHK
Villa
2,116 - 2,420 sq ft
Builtup area
Project Location
Moshi, Pune
Overview
- Jan'16Possession Start Date
- CompletedStatus
- 1 AcresTotal Area
- 6Total Launched villas
- Mar'14Launch Date
- ResaleAvailability
Salient Features
- The project is equipped with amenities like rainwater harvesting, children play area
- Accessibility to key landmarks
- Close to schools, hospitals, restaurants, banks
- 25 km driving distance from pune international airport, and 10 km driving distance from chinchwad railway station
More about Yashada Life Vibha Villa
A finest living paradise nestled in the greens of Pradhikaran, Sec. 9. On spine road, with proximity to two highway and highly acclaimed industrial hubs, it is an elevated life for you. It is an architectural marvel symbolizing all the characteristics of Vivantalife philosophy. Superbly crafted 3BHK Row house. Life with all its best is Vivanta Life Vibha. It’s a life more enriching and much more rewarding.
Approved for Home loans from following banks
![HDFC (5244) HDFC (5244)]()
![Axis Bank Axis Bank]()
![PNB Housing PNB Housing]()
![Indiabulls Indiabulls]()
![Citibank Citibank]()
![DHFL DHFL]()
![L&T Housing (DSA_LOSOT) L&T Housing (DSA_LOSOT)]()
![IIFL IIFL]()
- + 3 more banksshow less
Yashada Life Vibha Villa Floor Plans
- 3 BHK
| Area | Builder Price |
|---|---|
2116 sq ft (3BHK+3T) | - |
2233 sq ft (3BHK+3T) | - |
2420 sq ft (3BHK+3T) | - |
Report Error
Our Picks
- PriceConfigurationPossession
- Current Project
![Images for Elevation of Vivanta Realty Life Vibha Villa Images for Elevation of Vivanta Realty Life Vibha Villa]() Yashada Life Vibha Villaby Yashada Realty PuneMoshi, PuneData Not Available3 BHK Villa2,116 - 2,420 sq ftJan '16
Yashada Life Vibha Villaby Yashada Realty PuneMoshi, PuneData Not Available3 BHK Villa2,116 - 2,420 sq ftJan '16 - Recommended
![citadel-bastion-j-k Elevation Elevation]() Citadel Bastion J Kby Mahindra Lifespaces DevelopersPimpri, Pune₹ 1.25 Cr - ₹ 2.25 Cr2,3,4 BHK Apartment887 - 1,287 sq ftJun '29
Citadel Bastion J Kby Mahindra Lifespaces DevelopersPimpri, Pune₹ 1.25 Cr - ₹ 2.25 Cr2,3,4 BHK Apartment887 - 1,287 sq ftJun '29 - Recommended
![nestalgia Elevation Elevation]() Nestalgiaby Mahindra Lifespaces DevelopersPimpri, Pune₹ 45.50 L - ₹ 1.56 Cr1,2,3 BHK Apartment344 - 876 sq ftAug '27
Nestalgiaby Mahindra Lifespaces DevelopersPimpri, Pune₹ 45.50 L - ₹ 1.56 Cr1,2,3 BHK Apartment344 - 876 sq ftAug '27
Yashada Life Vibha Villa Amenities
- Children's play area
- Rain Water Harvesting
- Power Backup
- Entrance Lobby
- Solar Water Heating
- Fire Fighting System
- Water Pump Facility
- Garbage Disposal
Yashada Life Vibha Villa Specifications
Doors
Internal:
Laminated Flush Door
Main:
Decorative Main Door
Flooring
Balcony:
Anti Skid Tiles
Kitchen:
Vitrified Tiles
Living/Dining:
Vitrified Tiles
Master Bedroom:
Vitrified Tiles
Other Bedroom:
Vitrified Tiles
Toilets:
Anti Skid Tiles
Gallery
Yashada Life Vibha VillaElevation
Yashada Life Vibha VillaFloor Plans
Yashada Life Vibha VillaNeighbourhood
Payment Plans


Contact NRI Helpdesk on
Whatsapp(Chat Only)
Whatsapp(Chat Only)
+91-96939-69347

Contact Helpdesk on
Whatsapp(Chat Only)
Whatsapp(Chat Only)
+91-96939-69347
About Yashada Realty Pune

- 10
Total Projects - 4
Ongoing Projects - RERA ID
Similar Projects
- PT ASSIST
![citadel-bastion-j-k Elevation citadel-bastion-j-k Elevation]() Mahindra Citadel Bastion J K vsMahindra Citadel Bastion J Kby Mahindra Lifespaces DevelopersPimpri, Pune₹ 1.25 Cr - ₹ 2.25 Cr
Mahindra Citadel Bastion J K vsMahindra Citadel Bastion J Kby Mahindra Lifespaces DevelopersPimpri, Pune₹ 1.25 Cr - ₹ 2.25 Cr
Yashada Life Vibha Villa - PT ASSIST
![nestalgia Elevation nestalgia Elevation]() Mahindra Nestalgia vsMahindra Nestalgiaby Mahindra Lifespaces DevelopersPimpri, Pune₹ 45.50 L - ₹ 1.56 Cr
Mahindra Nestalgia vsMahindra Nestalgiaby Mahindra Lifespaces DevelopersPimpri, Pune₹ 45.50 L - ₹ 1.56 Cr
Yashada Life Vibha Villa - PT ASSIST
![nestalgia-phase-2 Elevation nestalgia-phase-2 Elevation]() Mahindra Nestalgia Phase 2 vsMahindra Nestalgia Phase 2by Mahindra Lifespaces DevelopersPimpri, Pune₹ 56.76 L - ₹ 1.73 Cr
Mahindra Nestalgia Phase 2 vsMahindra Nestalgia Phase 2by Mahindra Lifespaces DevelopersPimpri, Pune₹ 56.76 L - ₹ 1.73 Cr
Yashada Life Vibha Villa - PT ASSIST
![antheia-c3 Elevation antheia-c3 Elevation]() Mahindra Antheia C3 vsMahindra Antheia C3by Mahindra Lifespaces DevelopersPimpri, PunePrice on request
Mahindra Antheia C3 vsMahindra Antheia C3by Mahindra Lifespaces DevelopersPimpri, PunePrice on request
Yashada Life Vibha Villa - PT ASSIST
![Images for Elevation of Mahindra Antheia A4 Images for Elevation of Mahindra Antheia A4]() Mahindra Antheia A4 vsMahindra Antheia A4by Mahindra Lifespaces DevelopersPimpri, PunePrice on request
Mahindra Antheia A4 vsMahindra Antheia A4by Mahindra Lifespaces DevelopersPimpri, PunePrice on request
Yashada Life Vibha Villa
Discuss about Yashada Life Vibha Villa
comment
Disclaimer
PropTiger.com is not marketing this real estate project (“Project”) and is not acting on behalf of the developer of this Project. The Project has been displayed for information purposes only. The information displayed here is not provided by the developer and hence shall not be construed as an offer for sale or an advertisement for sale by PropTiger.com or by the developer.
The information and data published herein with respect to this Project are collected from publicly available sources. PropTiger.com does not validate or confirm the veracity of the information or guarantee its authenticity or the compliance of the Project with applicable law in particular the Real Estate (Regulation and Development) Act, 2016 (“Act”). Read Disclaimer
The information and data published herein with respect to this Project are collected from publicly available sources. PropTiger.com does not validate or confirm the veracity of the information or guarantee its authenticity or the compliance of the Project with applicable law in particular the Real Estate (Regulation and Development) Act, 2016 (“Act”). Read Disclaimer
































