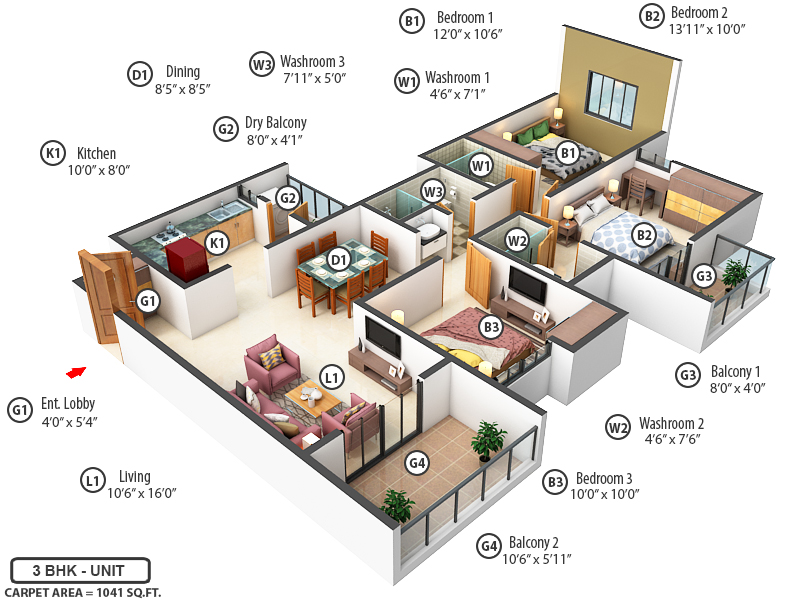
PROJECT RERA ID : P52100034898
662 sq ft 2 BHK 2T Apartment in Nivasa Associates Enchante Phase I
₹ 1.30 Cr
See inclusions
Project Location
Lohegaon, Pune
Basic Details
Amenities39
Specifications
Property Specifications
- Under ConstructionStatus
- Mar'26Possession Start Date
- 4.13 AcresTotal Area
- 232Total Launched apartments
- Apr'22Launch Date
- New and ResaleAvailability
Salient Features
- For fitness needs, Step Up Dance Studios and F3 Fit Lounge are within 4.5km.
- At 2km, Little Millenium Preschool and Daycare is situated.
- Sathe Vasti and Air Force Station Bus Stop are within 1.6km.
- Union Bank of India ATM is only half a kilometer away.
- Fascinating restaurants like China Grill and Invitation 365 are 3.2km and 3.5 km away.
- Dedicated meditation zone, jogging trail, and senior-friendly area available on site.
Nivasa Enchante Pune is a RERA-registered housing society, which means all projects details are also available on state RERA website for end-users and investors. For those looking to buy a residential property, here comes one of the choicest offerings in Pune, at Dhanori. Brought to you by Nivasa Group, Nivasa Enchante is among the newest addresses for homebuyers.
Price & Floorplan
2BHK+2T (661.87 sq ft)
₹ 1.30 Cr
See Price Inclusions

2D
- 2 Bathrooms
- 2 Bedrooms
- 662 sqft
carpet area
property size here is carpet area. Built-up area is now available
Report Error
Gallery
Nivasa Enchante Phase IElevation
Nivasa Enchante Phase IVideos
Nivasa Enchante Phase IAmenities
Nivasa Enchante Phase IFloor Plans
Nivasa Enchante Phase INeighbourhood
Nivasa Enchante Phase IOthers
Home Loan & EMI Calculator
Select a unit
Loan Amount( ₹ )
Loan Tenure(in Yrs)
Interest Rate (p.a.)
Monthly EMI: ₹ 0
Apply Homeloan
Other properties in Nivasa Associates Enchante Phase I

Contact NRI Helpdesk on
Whatsapp(Chat Only)
Whatsapp(Chat Only)
+91-96939-69347

Contact Helpdesk on
Whatsapp(Chat Only)
Whatsapp(Chat Only)
+91-96939-69347
About Nivasa Associates

- 11
Total Projects - 6
Ongoing Projects - RERA ID
Nivasa is a young company-with fresh minds and exemplary talent-that has built its business on a simple premise: "Honesty and hard work breeds success". At Nivasa, we believe in giving our best to ensure quality delivery even under most challenging of situations. And our work stands as a fine testimony to this belief. Ensuring our customers happiness is, and always will be, our foremost priority. Our relations with our customers are cordial and thriving. We take particular care in ensuring that ... read more
Similar Properties
- PT ASSIST
![Project Image Project Image]() Nivasa 1BHK+1T (645 sq ft)by Nivasa AssociatesSr. No. 285/3, Nimbal Kar Nagar, Uttareswar Road, Lohegaon, PunePrice on request
Nivasa 1BHK+1T (645 sq ft)by Nivasa AssociatesSr. No. 285/3, Nimbal Kar Nagar, Uttareswar Road, Lohegaon, PunePrice on request - PT ASSIST
![Project Image Project Image]() Pankaj 2BHK+2T (730.22 sq ft)by Pankaj DevelopersLohegaonPrice on request
Pankaj 2BHK+2T (730.22 sq ft)by Pankaj DevelopersLohegaonPrice on request - PT ASSIST
![Project Image Project Image]() Pankaj 3BHK+3T (947.22 sq ft)by Pankaj DevelopersLohegaonPrice on request
Pankaj 3BHK+3T (947.22 sq ft)by Pankaj DevelopersLohegaonPrice on request - PT ASSIST
![Project Image Project Image]() Excellaa 2BHK+2T (543.69 sq ft)by Excellaa RealtySr. No. 5/25, Next To Sahara City, DhanoriPrice on request
Excellaa 2BHK+2T (543.69 sq ft)by Excellaa RealtySr. No. 5/25, Next To Sahara City, DhanoriPrice on request - PT ASSIST
![Project Image Project Image]() Kishor 1BHK+1T (422.59 sq ft)by Kishor Baburao HandeA 26, Pune (M Corp.), Near Dhanori, PunePrice on request
Kishor 1BHK+1T (422.59 sq ft)by Kishor Baburao HandeA 26, Pune (M Corp.), Near Dhanori, PunePrice on request
Discuss about Nivasa Enchante Phase I
comment
Disclaimer
PropTiger.com is not marketing this real estate project (“Project”) and is not acting on behalf of the developer of this Project. The Project has been displayed for information purposes only. The information displayed here is not provided by the developer and hence shall not be construed as an offer for sale or an advertisement for sale by PropTiger.com or by the developer.
The information and data published herein with respect to this Project are collected from publicly available sources. PropTiger.com does not validate or confirm the veracity of the information or guarantee its authenticity or the compliance of the Project with applicable law in particular the Real Estate (Regulation and Development) Act, 2016 (“Act”). Read Disclaimer
The information and data published herein with respect to this Project are collected from publicly available sources. PropTiger.com does not validate or confirm the veracity of the information or guarantee its authenticity or the compliance of the Project with applicable law in particular the Real Estate (Regulation and Development) Act, 2016 (“Act”). Read Disclaimer














































