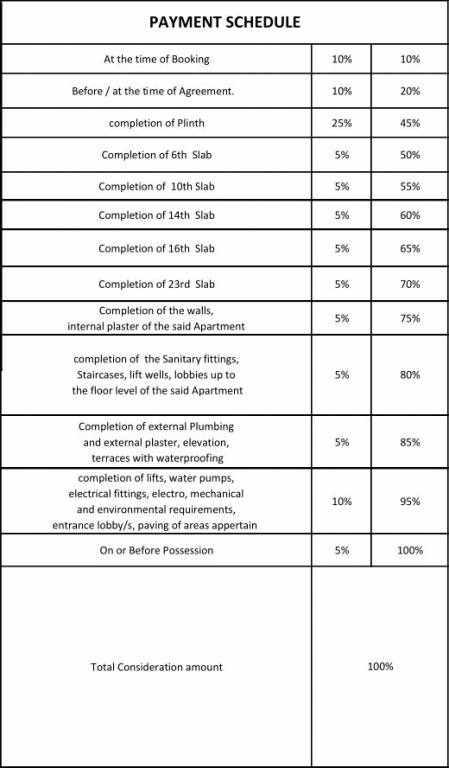
PROJECT RERA ID : P52100047694
725 sq ft 2 BHK 2T Apartment in Pharande Spaces Puneville Phase III Cluster B
₹ 88.25 L
See inclusions
Project Location
Tathawade, Pune
Basic Details
Amenities29
Specifications
Property Specifications
- Under ConstructionStatus
- Jun'29Possession Start Date
- 0.95 AcresTotal Area
- 214Total Launched apartments
- Oct'22Launch Date
- NewAvailability
Salient Features
- Pre-certified by GRIHA with 4-Star Rating
- 22-feet long skywalk within the vicinity
- Designed by AEDAS, a globally renowned architectural firm
- 4 Clubhouses with 4 Olympic Sized Swimming Pools
Conceived by Aedas, the award-winning architectural firm which is ranked second globally, Puneville is a truly awe-inspiring masterpiece of architecture, interior design and landscaping. Explore the finest luxury flats in Pune at Puneville. Puneville offers you the premium life with spread over 28 acres with 60% of the area dedicated to open, green spaces, enjoy life surrounded by nature. What makes this township lifestyle truly indulgent is a 22-feet high skywalk that runs throughout the...more
Approved for Home loans from following banks
Payment Plans

Price & Floorplan
2BHK+2T (725.06 sq ft)
₹ 88.25 L
See Price Inclusions
- 2 Bathrooms
- 2 Bedrooms
- 725 sqft
carpet area
property size here is carpet area. Built-up area is now available
Report Error
Gallery
Pharande Puneville Phase III Cluster BElevation
Pharande Puneville Phase III Cluster BVideos
Pharande Puneville Phase III Cluster BAmenities
Pharande Puneville Phase III Cluster BFloor Plans
Pharande Puneville Phase III Cluster BNeighbourhood
Pharande Puneville Phase III Cluster BConstruction Updates
Pharande Puneville Phase III Cluster BOthers
Home Loan & EMI Calculator
Select a unit
Loan Amount( ₹ )
Loan Tenure(in Yrs)
Interest Rate (p.a.)
Monthly EMI: ₹ 0
Apply Homeloan
Other properties in Pharande Spaces Puneville Phase III Cluster B
- 1 BHK
- 2 BHK

Contact NRI Helpdesk on
Whatsapp(Chat Only)
Whatsapp(Chat Only)
+91-96939-69347

Contact Helpdesk on
Whatsapp(Chat Only)
Whatsapp(Chat Only)
+91-96939-69347
About Pharande Spaces

- 24
Years of Experience - 47
Total Projects - 28
Ongoing Projects - RERA ID
Pharande Spaces is one of the leading construction companies in Pune. The company is known for its unique construction of residential projects including row houses, twin bungalows and apartments. Most of the projects developed by Pharande Spaces are located in the Pradhikaran area of Pimpri Chinchwad, Pune. The company has also set up SPV (Special Purpose Vehicle/Entity), Benchmark Realty Pvt. Ltd. for the purpose of constructing IT/ITES SEZ at Punawale just off the expressway bypass. The curren... read more
Similar Properties
- PT ASSIST
![Project Image Project Image]() Kolte Patil 2BHK+2T (692 sq ft)by Kolte Patil DevelopersPlot No. 74 Part, At Marunji, Mulshi, Hinjewadi₹ 86.21 L
Kolte Patil 2BHK+2T (692 sq ft)by Kolte Patil DevelopersPlot No. 74 Part, At Marunji, Mulshi, Hinjewadi₹ 86.21 L - PT ASSIST
![Project Image Project Image]() Kolte Patil 3BHK+3T (822.04 sq ft)by Kolte Patil DevelopersPlot No. 74 Part, At Marunji, Mulshi, Hinjewadi₹ 1.02 Cr
Kolte Patil 3BHK+3T (822.04 sq ft)by Kolte Patil DevelopersPlot No. 74 Part, At Marunji, Mulshi, Hinjewadi₹ 1.02 Cr - PT ASSIST
![Project Image Project Image]() Sara 1BHK+1T (432.82 sq ft)by Sara BuildersPlot No. 11/1 At Punawale, Mulshi, TathawadePrice on request
Sara 1BHK+1T (432.82 sq ft)by Sara BuildersPlot No. 11/1 At Punawale, Mulshi, TathawadePrice on request - PT ASSIST
![Project Image Project Image]() Sara 1BHK+1T (359.95 sq ft)by Sara BuildersPlot No 11/1, At Punawale, Mulshi,Tathawade, PunePrice on request
Sara 1BHK+1T (359.95 sq ft)by Sara BuildersPlot No 11/1, At Punawale, Mulshi,Tathawade, PunePrice on request - PT ASSIST
![Project Image Project Image]() Blue Royal 2BHK+2T (543.25 sq ft)by Blue Royal AssociatesPlot No. 425 426 427, Bulk Land No 7, RavetPrice on request
Blue Royal 2BHK+2T (543.25 sq ft)by Blue Royal AssociatesPlot No. 425 426 427, Bulk Land No 7, RavetPrice on request
Discuss about Pharande Puneville Phase III Cluster B
comment
Disclaimer
PropTiger.com is not marketing this real estate project (“Project”) and is not acting on behalf of the developer of this Project. The Project has been displayed for information purposes only. The information displayed here is not provided by the developer and hence shall not be construed as an offer for sale or an advertisement for sale by PropTiger.com or by the developer.
The information and data published herein with respect to this Project are collected from publicly available sources. PropTiger.com does not validate or confirm the veracity of the information or guarantee its authenticity or the compliance of the Project with applicable law in particular the Real Estate (Regulation and Development) Act, 2016 (“Act”). Read Disclaimer
The information and data published herein with respect to this Project are collected from publicly available sources. PropTiger.com does not validate or confirm the veracity of the information or guarantee its authenticity or the compliance of the Project with applicable law in particular the Real Estate (Regulation and Development) Act, 2016 (“Act”). Read Disclaimer





























