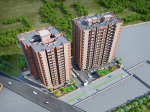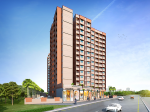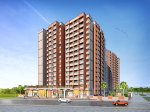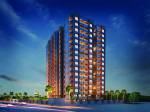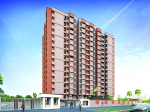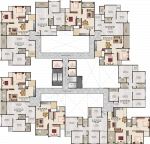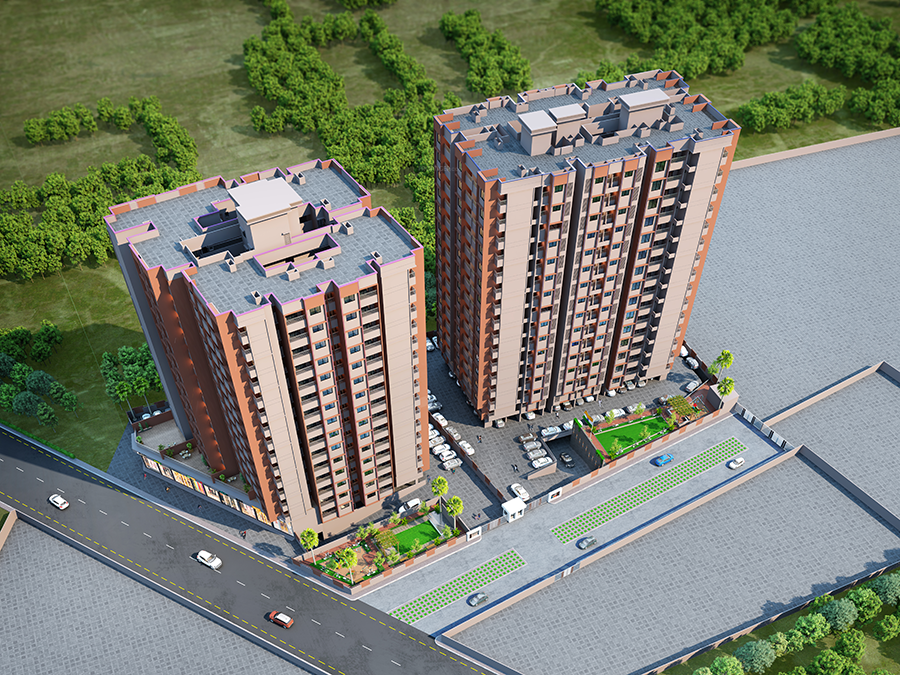
14 Photos
PROJECT RERA ID : P52100030026
686 sq ft 2 BHK 2T Apartment in Swastik Diamond Realty Prism City Indigo
₹ 60.89 L
See inclusions
Project Location
Charholi Budruk, Pune
Basic Details
Amenities19
Property Specifications
- CompletedStatus
- Aug'24Possession Start Date
- 1.25 AcresTotal Area
- 383Total Launched apartments
- Aug'21Launch Date
- New and ResaleAvailability
Salient Features
- Lush Green Environs And Cosmopolitan Lifestyle, The Nexus Point Of Future Developments
- It Also Connects You To Modern Day Essentials
- 17 Km Driving Distance From Pune International Airport
- And 21 Km Driving Distance From Pune Railway Station
.
Price & Floorplan
2BHK+2T (686 sq ft)
₹ 60.89 L
See Price Inclusions

- 2 Bathrooms
- 2 Bedrooms
- 686 sqft
carpet area
property size here is carpet area. Built-up area is now available
Report Error
Gallery
Prism City IndigoElevation
Prism City IndigoVideos
Prism City IndigoFloor Plans
Other properties in Swastik Diamond Realty Prism City Indigo
- 2 BHK
- 3 BHK

Contact NRI Helpdesk on
Whatsapp(Chat Only)
Whatsapp(Chat Only)
+91-96939-69347

Contact Helpdesk on
Whatsapp(Chat Only)
Whatsapp(Chat Only)
+91-96939-69347
About Swastik Diamond Realty
Swastik Diamond Realty
- 3
Total Projects - 2
Ongoing Projects - RERA ID
Similar Properties
- PT ASSIST
![Project Image Project Image]() Shah 1BHK+1T (689 sq ft)by Shah And AssociatesKK Meadows, Survey No. 160/1&2, Charholi Phata, Alandi Road, Ahead of Sai Baba Mandir, Charholi - Budruk, PCMC, PunePrice on request
Shah 1BHK+1T (689 sq ft)by Shah And AssociatesKK Meadows, Survey No. 160/1&2, Charholi Phata, Alandi Road, Ahead of Sai Baba Mandir, Charholi - Budruk, PCMC, PunePrice on request - PT ASSIST
![Project Image Project Image]() Tanishq 1BHK+1T (700 sq ft)by Tanishq RealitiesAlandi, PunePrice on request
Tanishq 1BHK+1T (700 sq ft)by Tanishq RealitiesAlandi, PunePrice on request - PT ASSIST
![Project Image Project Image]() RK Lunkad 1BHK+1T (624 sq ft)by RK Lunkad Housing CompanyDabhade Vasti Near Charoli Off Alandi Road PCMC, PunePrice on request
RK Lunkad 1BHK+1T (624 sq ft)by RK Lunkad Housing CompanyDabhade Vasti Near Charoli Off Alandi Road PCMC, PunePrice on request - PT ASSIST
![Project Image Project Image]() Shah 2BHK+2T (768 sq ft)by Shah And AssociatesKK Meadows, Survey No. 160/1&2, Charholi Phata, Alandi Road, Ahead of Sai Baba Mandir, Charholi - Budruk, PCMC, PunePrice on request
Shah 2BHK+2T (768 sq ft)by Shah And AssociatesKK Meadows, Survey No. 160/1&2, Charholi Phata, Alandi Road, Ahead of Sai Baba Mandir, Charholi - Budruk, PCMC, PunePrice on request - PT ASSIST
![Project Image Project Image]() RK Lunkad 2BHK+2T (679 sq ft)by RK Lunkad Housing CompanyAlandi Road, PCMC, PunePrice on request
RK Lunkad 2BHK+2T (679 sq ft)by RK Lunkad Housing CompanyAlandi Road, PCMC, PunePrice on request
Discuss about Prism City Indigo
comment
Disclaimer
PropTiger.com is not marketing this real estate project (“Project”) and is not acting on behalf of the developer of this Project. The Project has been displayed for information purposes only. The information displayed here is not provided by the developer and hence shall not be construed as an offer for sale or an advertisement for sale by PropTiger.com or by the developer.
The information and data published herein with respect to this Project are collected from publicly available sources. PropTiger.com does not validate or confirm the veracity of the information or guarantee its authenticity or the compliance of the Project with applicable law in particular the Real Estate (Regulation and Development) Act, 2016 (“Act”). Read Disclaimer
The information and data published herein with respect to this Project are collected from publicly available sources. PropTiger.com does not validate or confirm the veracity of the information or guarantee its authenticity or the compliance of the Project with applicable law in particular the Real Estate (Regulation and Development) Act, 2016 (“Act”). Read Disclaimer
