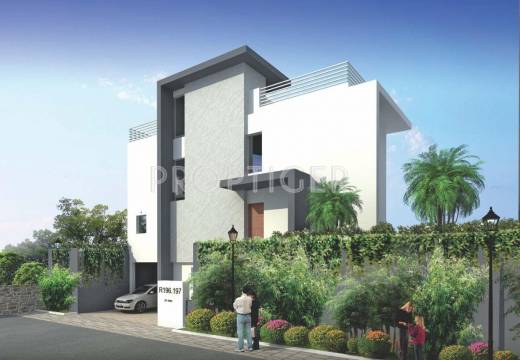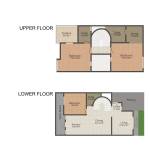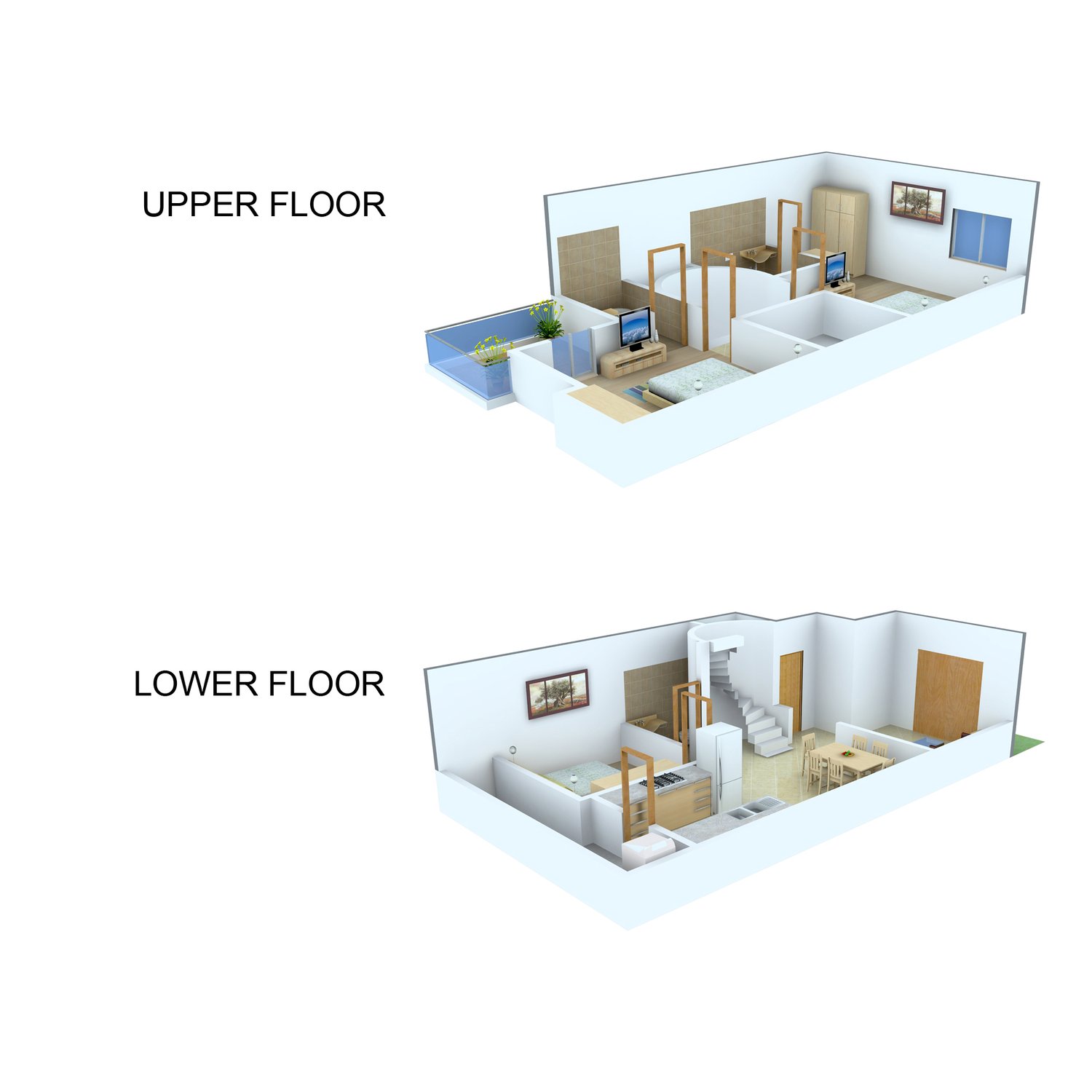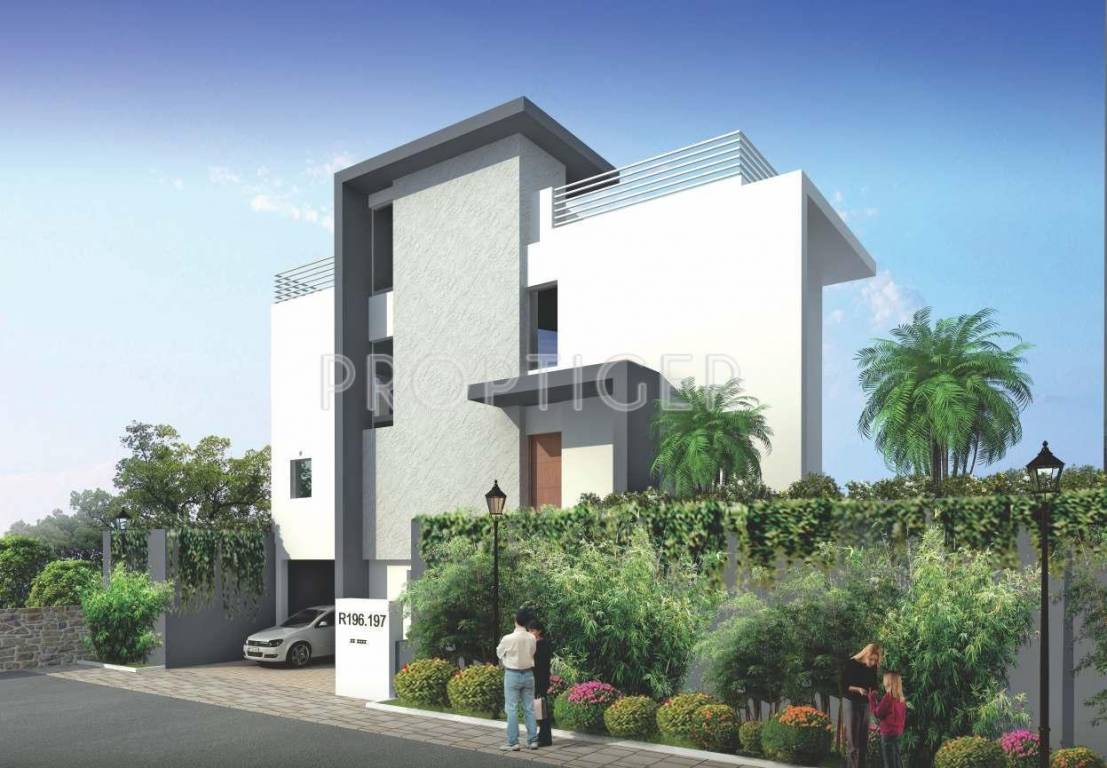
PROJECT RERA ID : .
Raviraj Pratiksha Villas
Price on request
Builder Price
3 BHK
Villa
2,180 - 3,500 sq ft
Builtup area
Project Location
Wagholi, Pune
Overview
- Mar'15Possession Start Date
- CompletedStatus
- 14 AcresTotal Area
- 21Total Launched villas
- Jan'14Launch Date
- ResaleAvailability
Salient Features
- Seamless commuting with Gurgram Railway Station, located within 4.5 km
- Medical advantages within 3km with The Signature Advanced Super Speciality Hospital
- Located at a 500m walking distance from Delhi Public School
- On-site urban amenities like a shopping mall, business center, cafeteria, etc
- Vastu-compliant projects with manicured landscaping and vertical gardens
- Top-notch security with sustainable living features like rainwater harvesting
More about Raviraj Pratiksha Villas
Enthusiasts of luxury living would be delighted to know that spacious villas are now available in Pratiksha Villas developed by the Raviraj Group in Wagholi. Twenty three villas are available in this property and they are developed in the 3BHK configuration. They cover an area of 2180 to 3500 sq. ft. A host of amenities are offered to make your stay more pleasant such as tennis court, party lawn, gazebo, senior citizens area, meditation and yoga room, swimming pool, gymnasium, Wi-Fi Connectivity...read more
Approved for Home loans from following banks
![HDFC (5244) HDFC (5244)]()
![Axis Bank Axis Bank]()
![PNB Housing PNB Housing]()
![Indiabulls Indiabulls]()
![Citibank Citibank]()
![DHFL DHFL]()
![L&T Housing (DSA_LOSOT) L&T Housing (DSA_LOSOT)]()
![IIFL IIFL]()
- + 3 more banksshow less
Raviraj Pratiksha Villas Floor Plans
- 3 BHK
| Floor Plan | Area | Builder Price |
|---|---|---|
 | 2180 sq ft (3BHK+3T) | - |
 | 2600 sq ft (3BHK+3T) | - |
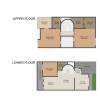 | 2800 sq ft (3BHK+3T + Servant Room) | - |
 | 3500 sq ft (3BHK+3T + Servant Room) | - |
1 more size(s)less size(s)
Report Error
Our Picks
- PriceConfigurationPossession
- Current Project
![Images for Elevation of Raviraj Pratiksha Villas Images for Elevation of Raviraj Pratiksha Villas]() Raviraj Pratiksha Villasby Raviraj RealtyWagholi, PuneData Not Available3 BHK Villa2,180 - 3,500 sq ftMar '15
Raviraj Pratiksha Villasby Raviraj RealtyWagholi, PuneData Not Available3 BHK Villa2,180 - 3,500 sq ftMar '15 - Recommended
![ivylush Elevation Elevation]() IvyLushby Mahindra LifespaceWagholi, Pune₹ 81.17 L - ₹ 2.31 Cr1,2,3,4 BHK Apartment639 - 1,821 sq ftNov '29
IvyLushby Mahindra LifespaceWagholi, Pune₹ 81.17 L - ₹ 2.31 Cr1,2,3,4 BHK Apartment639 - 1,821 sq ftNov '29 - Recommended
![codename-crown-tower-e Elevation Elevation]() Codename Crown Tower Eby Mahindra LifespaceWagholi, Pune₹ 1.43 Cr - ₹ 1.65 Cr3,4 BHK Apartment1,229 - 1,426 sq ftFeb '30
Codename Crown Tower Eby Mahindra LifespaceWagholi, Pune₹ 1.43 Cr - ₹ 1.65 Cr3,4 BHK Apartment1,229 - 1,426 sq ftFeb '30
Raviraj Pratiksha Villas Amenities
- Gymnasium
- Swimming Pool
- Children's play area
- Club House
- Sports Facility
- Rain Water Harvesting
- CCTV Camera
- 24 X 7 Security
Raviraj Pratiksha Villas Specifications
Doors
Internal:
Laminated Flush Door
Main:
Laminated Flush Door
Flooring
Kitchen:
Vitrified Tiles
Living/Dining:
Marble Granite Tiles
Master Bedroom:
Vitrified Tiles
Other Bedroom:
Vitrified Tiles
Gallery
Raviraj Pratiksha VillasElevation
Raviraj Pratiksha VillasFloor Plans
Raviraj Pratiksha VillasNeighbourhood

Contact NRI Helpdesk on
Whatsapp(Chat Only)
Whatsapp(Chat Only)
+91-96939-69347

Contact Helpdesk on
Whatsapp(Chat Only)
Whatsapp(Chat Only)
+91-96939-69347
About Raviraj Realty

- 32
Years of Experience - 50
Total Projects - 2
Ongoing Projects - RERA ID
Established in 1994, Raviraj Group is one of the leading real estate developers in Pune. Mr.Ravindra Sakla is the Chairman and Managing Director of the company. With a wide range of experience in land development and construction, Raviraj Group is among the well-known promoters of land development in Pune. The company has successfully launched 30 residential and commercial projects and is currently, working on several large scale commercial projects in Mumbai. Top Projects: Vista in Baner, Pune... read more
Similar Projects
- PT ASSIST
![ivylush Elevation ivylush Elevation]() Mahindra IvyLushby Mahindra LifespaceWagholi, Pune₹ 81.17 L - ₹ 2.31 Cr
Mahindra IvyLushby Mahindra LifespaceWagholi, Pune₹ 81.17 L - ₹ 2.31 Cr - PT ASSIST
![codename-crown-tower-e Elevation codename-crown-tower-e Elevation]() Mahindra Codename Crown Tower Eby Mahindra LifespaceWagholi, Pune₹ 1.43 Cr - ₹ 1.65 Cr
Mahindra Codename Crown Tower Eby Mahindra LifespaceWagholi, Pune₹ 1.43 Cr - ₹ 1.65 Cr - PT ASSIST
![Project Image Project Image]() Lodha Kharadi Pune Phase II Tower 6by Lodha GroupWagholi, Pune₹ 71.85 L - ₹ 3.06 Cr
Lodha Kharadi Pune Phase II Tower 6by Lodha GroupWagholi, Pune₹ 71.85 L - ₹ 3.06 Cr - PT ASSIST
![Project Image Project Image]() Logipark Pristine O2 World Part 3by Logipark WarehousingWagholi, PunePrice on request
Logipark Pristine O2 World Part 3by Logipark WarehousingWagholi, PunePrice on request - PT ASSIST
![Project Image Project Image]() Logipark Pristine O2 World Part 4by Logipark WarehousingWagholi, Pune₹ 1.70 Cr - ₹ 2.49 Cr
Logipark Pristine O2 World Part 4by Logipark WarehousingWagholi, Pune₹ 1.70 Cr - ₹ 2.49 Cr
Discuss about Raviraj Pratiksha Villas
comment
Disclaimer
PropTiger.com is not marketing this real estate project (“Project”) and is not acting on behalf of the developer of this Project. The Project has been displayed for information purposes only. The information displayed here is not provided by the developer and hence shall not be construed as an offer for sale or an advertisement for sale by PropTiger.com or by the developer.
The information and data published herein with respect to this Project are collected from publicly available sources. PropTiger.com does not validate or confirm the veracity of the information or guarantee its authenticity or the compliance of the Project with applicable law in particular the Real Estate (Regulation and Development) Act, 2016 (“Act”). Read Disclaimer
The information and data published herein with respect to this Project are collected from publicly available sources. PropTiger.com does not validate or confirm the veracity of the information or guarantee its authenticity or the compliance of the Project with applicable law in particular the Real Estate (Regulation and Development) Act, 2016 (“Act”). Read Disclaimer








