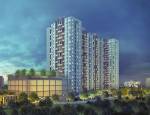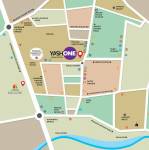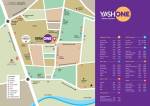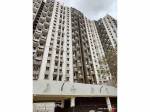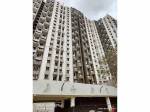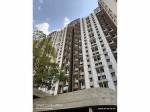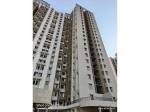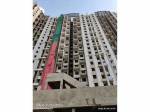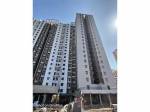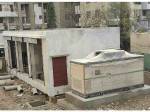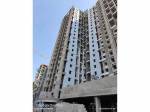
33 Photos
PROJECT RERA ID : P52100020910
Vilas Yashone Wakad Central

Price on request
Builder Price
1, 2 BHK
Apartment
410 - 1,175 sq ft
Carpet Area
Project Location
Wakad, Pune
Overview
- May'24Possession Start Date
- CompletedStatus
- 2 AcresTotal Area
- 422Total Launched apartments
- May'19Launch Date
- ResaleAvailability
Salient Features
- The amenities include a barbecue area, a theme park, an acupressure center and a meditation area.
- Recreational amenities include a cafeteria, an amphitheater and a multipurpose room.
- The sports facilities feature a gymnasium, a basketball court, a jogging track, a badminton court, and a children's play area.
- Surya Mother and Child Super Speciality Hospital is 2.3 km away.
- Lifepoint Multispecialty Hospital is just 1.4 km away.
More about Vilas Yashone Wakad Central
Yashone is a well-known and popular real estate residential property by Vilas Javdekar in Wakad, Pune. With absolute great interiors and branded lifestyle, Vilas Javedkar presents you the residential community which is both fancy and comfortable. Every day at Yashone is a social and engaging day. It offers you the most luxurious and classy homes for a living worth the cost. What are the key Details of the project?The unit size of Yashone housing estate with 1 and 2BHK flats with specially handle...read more
Approved for Home loans from following banks
Vilas Yashone Wakad Central Floor Plans
- 1 BHK
- 2 BHK
Report Error
Our Picks
- PriceConfigurationPossession
- Current Project
![Images for Elevation of Vilas Javdekar Yashone Wakad Central Images for Elevation of Vilas Javdekar Yashone Wakad Central]() Vilas Yashone Wakad Centralby Vilas Javdekar Eco SheltersWakad, PuneData Not Available1,2 BHK Apartment410 - 1,175 sq ftMay '24
Vilas Yashone Wakad Centralby Vilas Javdekar Eco SheltersWakad, PuneData Not Available1,2 BHK Apartment410 - 1,175 sq ftMay '24 - Recommended
![viti Elevation Elevation]() Vitiby Rohan Builders And DevelopersWakad, Pune₹ 81.25 L - ₹ 1.08 Cr2,3 BHK Apartment725 - 960 sq ftDec '25
Vitiby Rohan Builders And DevelopersWakad, Pune₹ 81.25 L - ₹ 1.08 Cr2,3 BHK Apartment725 - 960 sq ftDec '25 - Recommended
![madhupushpa Images for Elevation of Paramount Madhupushpa Images for Elevation of Paramount Madhupushpa]() Madhupushpaby Paramount GroupWakad, Pune₹ 81.25 L - ₹ 1.08 Cr2,3 BHK Apartment1,060 - 1,533 sq ftMar '12
Madhupushpaby Paramount GroupWakad, Pune₹ 81.25 L - ₹ 1.08 Cr2,3 BHK Apartment1,060 - 1,533 sq ftMar '12
Vilas Yashone Wakad Central Amenities
- Children's play area
- Community Hall
- Gated Community
- Gymnasium
- Intercom
- Car Parking
- Fire Fighting System
- Internal Roads
Vilas Yashone Wakad Central Specifications
Flooring
Toilets:
Ceramic Tiles
Other Bedroom:
Vitrified Flooring
Master Bedroom:
Vitrified Flooring
Living/Dining:
Vitrified Tiles
Kitchen:
Vitrified Tiles
Walls
Exterior:
Acrylic Paint
Interior:
Acrylic Emulsion Paint
Kitchen:
Glazed Tiles Dado
Toilets:
Glazed Tiles Dado up to 7 Feet Height Above Platform
Gallery
Vilas Yashone Wakad CentralElevation
Vilas Yashone Wakad CentralVideos
Vilas Yashone Wakad CentralAmenities
Vilas Yashone Wakad CentralFloor Plans
Vilas Yashone Wakad CentralNeighbourhood
Vilas Yashone Wakad CentralConstruction Updates
Vilas Yashone Wakad CentralOthers
Payment Plans
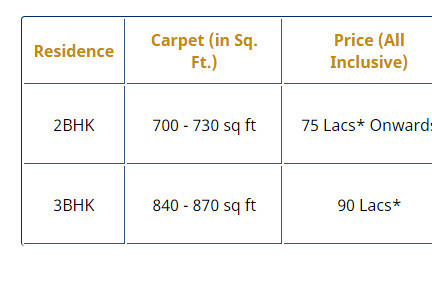

Contact NRI Helpdesk on
Whatsapp(Chat Only)
Whatsapp(Chat Only)
+91-96939-69347

Contact Helpdesk on
Whatsapp(Chat Only)
Whatsapp(Chat Only)
+91-96939-69347
About Vilas Javdekar Eco Shelters

- 45
Years of Experience - 70
Total Projects - 34
Ongoing Projects - RERA ID
Established in the year 1981, Vilas Javdekar is a well-known real estate builder headed by Mr. Vilas Javdekar, the Chairman of the company. The company is engaged in construction of ecofriendly residential projects in and around Pune. Vilas Javdekar holds special expertise in water infrastructure projects throughout Western India. Top Projects: Poshville in Wakad, Pune offering 2 and 3 BHK apartments. Prime Heights in Pashan, Pune offering 2 and 3 BHK apartments. Shiranjani in Kothrud, Pune of... read more
Similar Projects
- PT ASSIST
![viti Elevation viti Elevation]() Rohan Vitiby Rohan Builders And DevelopersWakad, Pune₹ 81.25 L - ₹ 1.08 Cr
Rohan Vitiby Rohan Builders And DevelopersWakad, Pune₹ 81.25 L - ₹ 1.08 Cr - PT ASSIST
![madhupushpa Images for Elevation of Paramount Madhupushpa madhupushpa Images for Elevation of Paramount Madhupushpa]() Paramount Madhupushpaby Paramount GroupWakad, PunePrice on request
Paramount Madhupushpaby Paramount GroupWakad, PunePrice on request - PT ASSIST
![bella-vista-empress Images for Elevation of Atul Bella Vista Empress bella-vista-empress Images for Elevation of Atul Bella Vista Empress]() Atul Bella Vista Empressby Atul Projects IndiaWakad, PunePrice on request
Atul Bella Vista Empressby Atul Projects IndiaWakad, PunePrice on request - PT ASSIST
![ganga-asmi Elevation ganga-asmi Elevation]() Ganga Asmi Wing 1by Shanti Mohan DevelopersWakad, Pune₹ 74.27 L - ₹ 98.10 L
Ganga Asmi Wing 1by Shanti Mohan DevelopersWakad, Pune₹ 74.27 L - ₹ 98.10 L - PT ASSIST
![petals Elevation petals Elevation]() Mittal Petalsby Mittal BrothersWakad, PunePrice on request
Mittal Petalsby Mittal BrothersWakad, PunePrice on request
Discuss about Vilas Yashone Wakad Central
comment
Disclaimer
PropTiger.com is not marketing this real estate project (“Project”) and is not acting on behalf of the developer of this Project. The Project has been displayed for information purposes only. The information displayed here is not provided by the developer and hence shall not be construed as an offer for sale or an advertisement for sale by PropTiger.com or by the developer.
The information and data published herein with respect to this Project are collected from publicly available sources. PropTiger.com does not validate or confirm the veracity of the information or guarantee its authenticity or the compliance of the Project with applicable law in particular the Real Estate (Regulation and Development) Act, 2016 (“Act”). Read Disclaimer
The information and data published herein with respect to this Project are collected from publicly available sources. PropTiger.com does not validate or confirm the veracity of the information or guarantee its authenticity or the compliance of the Project with applicable law in particular the Real Estate (Regulation and Development) Act, 2016 (“Act”). Read Disclaimer








