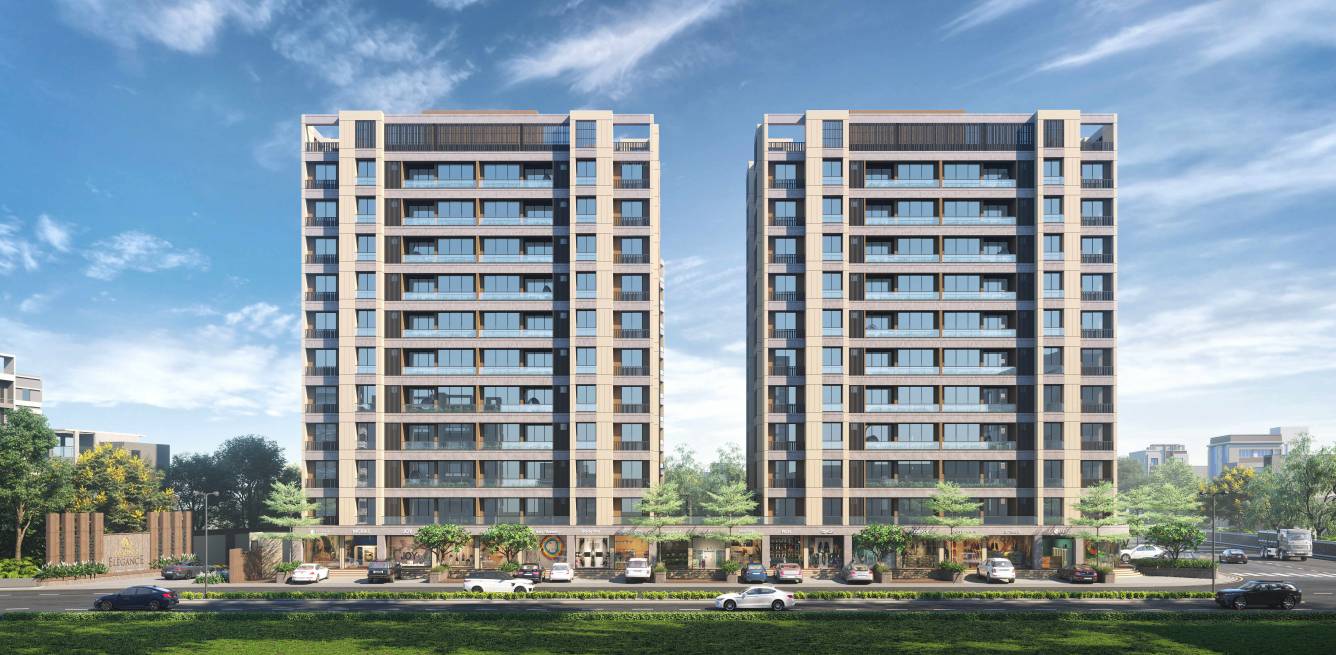
PROJECT RERA ID : PR/GJ/VADODARA/VADODARA/Others/MAA08712/030721
1267 sq ft 3 BHK 3T Apartment in Shiv Infra Aashray Eleganceby Shiv Infra
₹ 60.01 L
See inclusions
Project Location
Bhayli, Vadodara
Basic Details
Amenities26
Specifications
Property Specifications
- LaunchStatus
- Feb'28Possession Start Date
- 1267 sq ftSize
- 1.45 AcresTotal Area
- 51Total Launched apartments
- Jun'22Launch Date
- NewAvailability
Salient Features
- Bank of Baroda ATM is just 1.8 km away
- Navrachana University is just 3.5 km away
.
Payment Plans

Price & Floorplan
3BHK+3T (1,267 sq ft)
₹ 60.01 L
See Price Inclusions

- 3 Bathrooms
- 3 Bedrooms
Report Error
Gallery
Aashray EleganceElevation
Aashray EleganceVideos
Aashray EleganceAmenities
Aashray EleganceFloor Plans
Aashray EleganceNeighbourhood
Aashray EleganceConstruction Updates
Other properties in Shiv Infra Aashray Elegance
- 2 BHK
- 3 BHK

Contact NRI Helpdesk on
Whatsapp(Chat Only)
Whatsapp(Chat Only)
+91-96939-69347

Contact Helpdesk on
Whatsapp(Chat Only)
Whatsapp(Chat Only)
+91-96939-69347
About Shiv Infra
Shiv Infra
- 1
Total Projects - 1
Ongoing Projects - RERA ID
Similar Properties
- PT ASSIST
![Project Image Project Image]() Shashvat Corporation 3BHK+3T (886.73 sq ft)by Shashvat CorporationFp 73, Tp 4, Opp. Lalita Party Plot ,bhayliPrice on request
Shashvat Corporation 3BHK+3T (886.73 sq ft)by Shashvat CorporationFp 73, Tp 4, Opp. Lalita Party Plot ,bhayliPrice on request - PT ASSIST
![Project Image Project Image]() Shreeji 3BHK+3T (834.50 sq ft)by Shreeji Associates LakeNr Bhayli Village, Opp Bhayli Lake, Vasana Bhayli RoadPrice on request
Shreeji 3BHK+3T (834.50 sq ft)by Shreeji Associates LakeNr Bhayli Village, Opp Bhayli Lake, Vasana Bhayli RoadPrice on request - PT ASSIST
![Project Image Project Image]() Fortune 2BHK+2T (1,100 sq ft)by Fortune LifespacesNear Navrachna Internatinal School, Near Bright Day School, Vasna Bhayli RoadPrice on request
Fortune 2BHK+2T (1,100 sq ft)by Fortune LifespacesNear Navrachna Internatinal School, Near Bright Day School, Vasna Bhayli RoadPrice on request - PT ASSIST
![Project Image Project Image]() Shreeji 2BHK+2T (1,200 sq ft)by Shreeji RealityB/h Pragati School, Near Baliyadev Temple, BhayliPrice on request
Shreeji 2BHK+2T (1,200 sq ft)by Shreeji RealityB/h Pragati School, Near Baliyadev Temple, BhayliPrice on request - PT ASSIST
![Project Image Project Image]() Shreeji 2BHK+2T (624.06 sq ft)by Shreeji Associates LakeNr Bhayli Village, Opp Bhayli Lake, Vasana Bhayli RoadPrice on request
Shreeji 2BHK+2T (624.06 sq ft)by Shreeji Associates LakeNr Bhayli Village, Opp Bhayli Lake, Vasana Bhayli RoadPrice on request
Discuss about Aashray Elegance
comment
Disclaimer
PropTiger.com is not marketing this real estate project (“Project”) and is not acting on behalf of the developer of this Project. The Project has been displayed for information purposes only. The information displayed here is not provided by the developer and hence shall not be construed as an offer for sale or an advertisement for sale by PropTiger.com or by the developer.
The information and data published herein with respect to this Project are collected from publicly available sources. PropTiger.com does not validate or confirm the veracity of the information or guarantee its authenticity or the compliance of the Project with applicable law in particular the Real Estate (Regulation and Development) Act, 2016 (“Act”). Read Disclaimer
The information and data published herein with respect to this Project are collected from publicly available sources. PropTiger.com does not validate or confirm the veracity of the information or guarantee its authenticity or the compliance of the Project with applicable law in particular the Real Estate (Regulation and Development) Act, 2016 (“Act”). Read Disclaimer





















