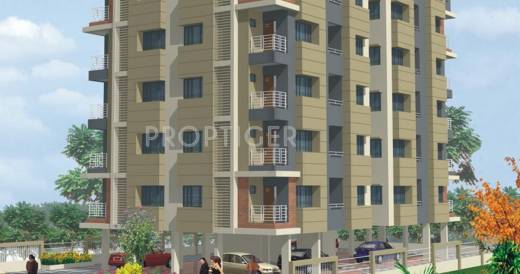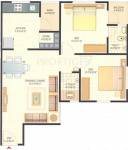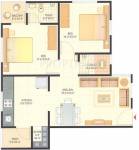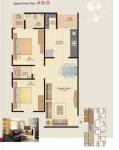
PROJECT RERA ID : Rera Not Available
Shayona Tilak III
Price on request
Builder Price
2, 3 BHK
Apartment
990 - 1,755 sq ft
Builtup area
Project Location
Gota, Ahmedabad
Overview
- Oct'12Possession Start Date
- CompletedStatus
- 170Total Launched apartments
- Oct'11Launch Date
- ResaleAvailability
Salient Features
- 3 open side properties
- Ultra modern amenities like landscaped gardens, swimming pool, olympic size swimming pool, tree plantation, children play area
- Accessibility to key landmarks
- Famous for schools, banks
More about Shayona Tilak III
Shyona Land Corporation Tilak III residences offer you with much desired custom made indulgence, superior lifestyle and the rare luxury space. Shyona Land Corporation Tilak III having the compact lifestyle with all facilities and world’s top notch amenities your heart could desire.
Approved for Home loans from following banks
Shayona Tilak III Floor Plans
- 2 BHK
- 3 BHK
| Floor Plan | Area | Builder Price |
|---|---|---|
 | 990 sq ft (2BHK+2T) | - |
 | 1215 sq ft (2BHK+2T) | - |
1350 sq ft (2BHK+2T) | - |
Report Error
Our Picks
- PriceConfigurationPossession
- Current Project
![Images for Elevation of Shayona Tilak III Images for Elevation of Shayona Tilak III]() Shayona Tilak IIIby Shayona Land CorporationGota, AhmedabadData Not Available2,3 BHK Apartment990 - 1,755 sq ftOct '12
Shayona Tilak IIIby Shayona Land CorporationGota, AhmedabadData Not Available2,3 BHK Apartment990 - 1,755 sq ftOct '12 - Recommended
![the-opus-and-aatmantan Elevation Elevation]() The Opus And Aatmantanby Aristo LifespacesGota, Ahmedabad₹ 2.16 Cr - ₹ 3.78 Cr4 BHK Apartment3,294 - 5,769 sq ftNov '28
The Opus And Aatmantanby Aristo LifespacesGota, Ahmedabad₹ 2.16 Cr - ₹ 3.78 Cr4 BHK Apartment3,294 - 5,769 sq ftNov '28 - Recommended
![aurum Elevation Elevation]() Aurumby Status Infrastructure AhmedabadGota, Ahmedabad₹ 1.08 Cr - ₹ 1.09 Cr3 BHK Apartment1,100 - 1,106 sq ftDec '26
Aurumby Status Infrastructure AhmedabadGota, Ahmedabad₹ 1.08 Cr - ₹ 1.09 Cr3 BHK Apartment1,100 - 1,106 sq ftDec '26
Shayona Tilak III Amenities
- 24 X 7 Security
- 24X7 Water Supply
- Children's play area
- Jogging_Track
- Power_Backup
- Maintenance_Staff
- Lift_Available
- Club House
Shayona Tilak III Specifications
Doors
Main:
Decorative with Wooden Frame
Internal:
Wooden Frame and Flush Doors
Flooring
Balcony:
Vitrified Tiles
Kitchen:
Vitrified Tiles
Living/Dining:
Vitrified Tiles
Master Bedroom:
Vitrified Tiles
Other Bedroom:
Vitrified Tiles
Toilets:
Vitrified Tiles
Gallery
Shayona Tilak IIIElevation
Shayona Tilak IIIAmenities
Shayona Tilak IIIFloor Plans
Shayona Tilak IIINeighbourhood

Contact NRI Helpdesk on
Whatsapp(Chat Only)
Whatsapp(Chat Only)
+91-96939-69347

Contact Helpdesk on
Whatsapp(Chat Only)
Whatsapp(Chat Only)
+91-96939-69347
About Shayona Land Corporation

- 24
Total Projects - 2
Ongoing Projects - RERA ID
Similar Projects
- PT ASSIST
![the-opus-and-aatmantan Elevation the-opus-and-aatmantan Elevation]() Aristo The Opus And Aatmantanby Aristo LifespacesGota, Ahmedabad₹ 2.16 Cr - ₹ 3.78 Cr
Aristo The Opus And Aatmantanby Aristo LifespacesGota, Ahmedabad₹ 2.16 Cr - ₹ 3.78 Cr - PT ASSIST
![aurum Elevation aurum Elevation]() Status Aurumby Status Infrastructure AhmedabadGota, Ahmedabad₹ 1.08 Cr - ₹ 1.09 Cr
Status Aurumby Status Infrastructure AhmedabadGota, Ahmedabad₹ 1.08 Cr - ₹ 1.09 Cr - PT ASSIST
![luxuria Elevation luxuria Elevation]() Unique Luxuriaby Unique InfraspaceGota, Ahmedabad₹ 1.54 Cr
Unique Luxuriaby Unique InfraspaceGota, Ahmedabad₹ 1.54 Cr - PT ASSIST
![greenz Elevation greenz Elevation]() Siddharth Greenzby Siddharth Group AhmedabadGota, Ahmedabad₹ 1.26 Cr - ₹ 1.28 Cr
Siddharth Greenzby Siddharth Group AhmedabadGota, Ahmedabad₹ 1.26 Cr - ₹ 1.28 Cr - PT ASSIST
![archway Elevation archway Elevation]() Adani Archwayby Adani RealtyGota, Ahmedabad₹ 1.25 Cr - ₹ 1.62 Cr
Adani Archwayby Adani RealtyGota, Ahmedabad₹ 1.25 Cr - ₹ 1.62 Cr
Discuss about Shayona Tilak III
comment
Disclaimer
PropTiger.com is not marketing this real estate project (“Project”) and is not acting on behalf of the developer of this Project. The Project has been displayed for information purposes only. The information displayed here is not provided by the developer and hence shall not be construed as an offer for sale or an advertisement for sale by PropTiger.com or by the developer.
The information and data published herein with respect to this Project are collected from publicly available sources. PropTiger.com does not validate or confirm the veracity of the information or guarantee its authenticity or the compliance of the Project with applicable law in particular the Real Estate (Regulation and Development) Act, 2016 (“Act”). Read Disclaimer
The information and data published herein with respect to this Project are collected from publicly available sources. PropTiger.com does not validate or confirm the veracity of the information or guarantee its authenticity or the compliance of the Project with applicable law in particular the Real Estate (Regulation and Development) Act, 2016 (“Act”). Read Disclaimer































