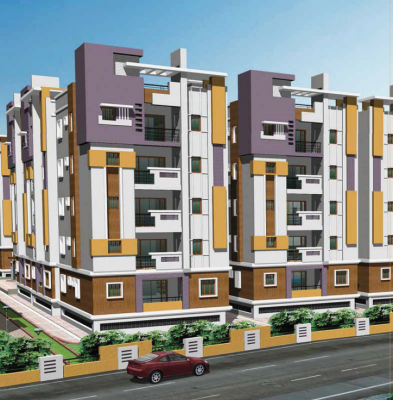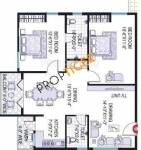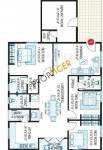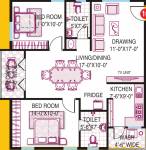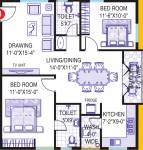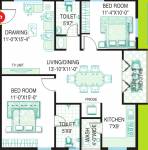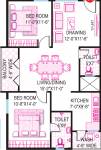
PROJECT RERA ID : .
Vishnu Priya Parimala Trinityby Vishnu Priya
Price on request
Builder Price
2, 3 BHK
Apartment
1,000 - 1,800 sq ft
Builtup area
Project Location
Bellandur, Bangalore
Overview
- Aug'13Possession Start Date
- CompletedStatus
- 3 AcresTotal Area
- 185Total Launched apartments
- Mar'11Launch Date
- ResaleAvailability
Salient Features
- Ryan International School (3.7 Km)
- Kr Puram Railway Station (5.0 Km)
More about Vishnu Priya Parimala Trinity
Parimala Trinity comprises of just 35% of construction area. A beautifully landscaped setting and luxuriously appointed apartment homes combine to make your home an oasis of tranquility and comfort. Featuring an exceptional pool, great fitness center, walking trails, alluring amenities are all sure to meet and exceed your expectations. The natural setting of this community allows its residents to enjoy the comforts of the country without forfeiting the convenience of the city.
Approved for Home loans from following banks
![HDFC (5244) HDFC (5244)]()
![Axis Bank Axis Bank]()
![PNB Housing PNB Housing]()
![Indiabulls Indiabulls]()
![Citibank Citibank]()
![DHFL DHFL]()
![L&T Housing (DSA_LOSOT) L&T Housing (DSA_LOSOT)]()
![IIFL IIFL]()
- + 3 more banksshow less
Vishnu Priya Parimala Trinity Floor Plans
- 2 BHK
- 3 BHK
| Floor Plan | Area | Builder Price |
|---|---|---|
1000 sq ft (2BHK+2T) | - | |
 | 1163 sq ft (2BHK+2T) | - |
 | 1170 sq ft (2BHK+2T) | - |
 | 1178 sq ft (2BHK+2T) | - |
 | 1183 sq ft (2BHK+2T) | - |
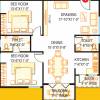 | 1225 sq ft (2BHK+2T) | - |
 | 1230 sq ft (2BHK+2T) | - |
 | 1263 sq ft (2BHK+2T) | - |
5 more size(s)less size(s)
Report Error
Our Picks
- PriceConfigurationPossession
- Current Project
![parimala-trinity Elevation Elevation]() Vishnu Priya Parimala Trinityby Vishnu PriyaBellandur, BangaloreData Not Available2,3 BHK Apartment1,000 - 1,800 sq ftAug '13
Vishnu Priya Parimala Trinityby Vishnu PriyaBellandur, BangaloreData Not Available2,3 BHK Apartment1,000 - 1,800 sq ftAug '13 - Recommended
![neopolis Elevation Elevation]() Neopolisby Sobha LimitedPanathur, Bangalore₹ 93.00 L - ₹ 3.67 Cr1,3,4 BHK Apartment660 - 2,481 sq ftNov '28
Neopolisby Sobha LimitedPanathur, Bangalore₹ 93.00 L - ₹ 3.67 Cr1,3,4 BHK Apartment660 - 2,481 sq ftNov '28 - Recommended
![neopolis-phase-3-w-1-2-10-and-11 Elevation Elevation]() Neopolis Phase 3 W 1 2 10 And 11by Sobha LimitedGunjur Palaya, Bangalore₹ 1.58 Cr - ₹ 3.31 Cr3,4 BHK Apartment770 - 1,618 sq ftDec '29
Neopolis Phase 3 W 1 2 10 And 11by Sobha LimitedGunjur Palaya, Bangalore₹ 1.58 Cr - ₹ 3.31 Cr3,4 BHK Apartment770 - 1,618 sq ftDec '29
Vishnu Priya Parimala Trinity Amenities
- Gymnasium
- Swimming Pool
- Children's play area
- Club House
- Multipurpose Room
- Intercom
- Amphitheater
- Basketball Court
Vishnu Priya Parimala Trinity Specifications
Doors
Main:
Teak Wood Frame
Flooring
Balcony:
Vitrified Tiles
Kitchen:
Anti Skid Tiles
Toilets:
Ceramic Tiles
Living/Dining:
Vitrified Tiles
Master Bedroom:
Vitrified Tiles
Other Bedroom:
Vitrified Tiles
Gallery
Vishnu Priya Parimala TrinityElevation
Vishnu Priya Parimala TrinityAmenities
Vishnu Priya Parimala TrinityFloor Plans
Vishnu Priya Parimala TrinityNeighbourhood
Payment Plans
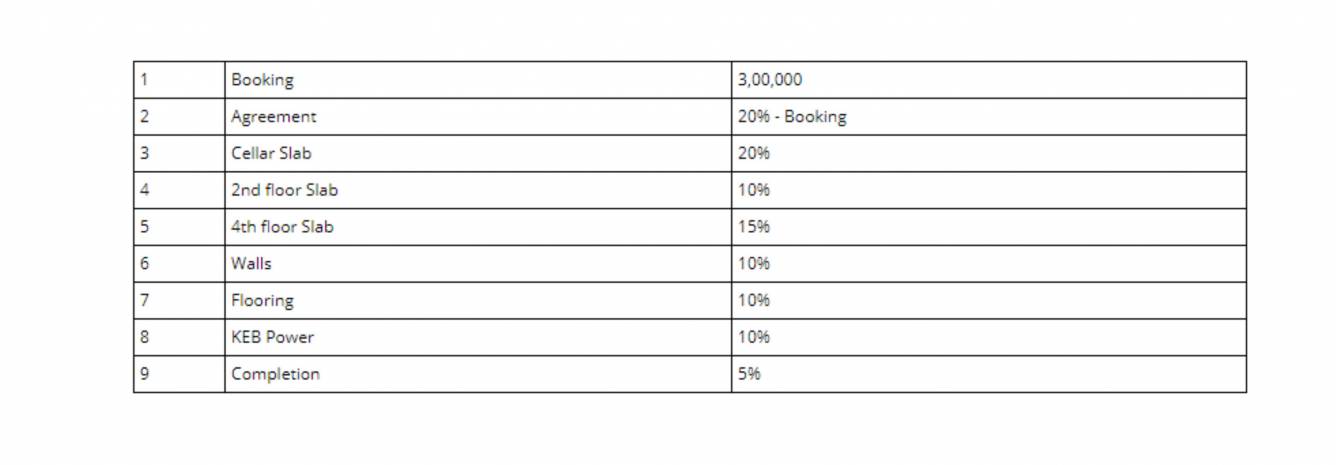

Contact NRI Helpdesk on
Whatsapp(Chat Only)
Whatsapp(Chat Only)
+91-96939-69347

Contact Helpdesk on
Whatsapp(Chat Only)
Whatsapp(Chat Only)
+91-96939-69347
About Vishnu Priya

- 37
Years of Experience - 20
Total Projects - 0
Ongoing Projects - RERA ID
Vishnu Priya An Overview Since its inception 25 years back, Vishnu Priya has been consistently offering quality projects in Bengaluru. Along with quality, the groups commitment to excellence, timely delivery and prompt services have made it one of the most credible names in the real estate industry of Bengaluru. Unique Selling Point Functional integration and brilliant architectural design are the hallmarks of Vishnu Priya. The group uses leading technology and innovation while designing and dev... read more
Similar Projects
- PT ASSIST
![neopolis Elevation neopolis Elevation]() Sobha Neopolisby Sobha LimitedPanathur, Bangalore₹ 93.00 L - ₹ 3.67 Cr
Sobha Neopolisby Sobha LimitedPanathur, Bangalore₹ 93.00 L - ₹ 3.67 Cr - PT ASSIST
![neopolis-phase-3-w-1-2-10-and-11 Elevation neopolis-phase-3-w-1-2-10-and-11 Elevation]() Sobha Neopolis Phase 3 W 1 2 10 And 11by Sobha LimitedGunjur Palaya, Bangalore₹ 1.58 Cr - ₹ 3.31 Cr
Sobha Neopolis Phase 3 W 1 2 10 And 11by Sobha LimitedGunjur Palaya, Bangalore₹ 1.58 Cr - ₹ 3.31 Cr - PT ASSIST
![neopolis-phase-2-w-12-and-13 Elevation neopolis-phase-2-w-12-and-13 Elevation]() Sobha Neopolis Phase 2 W 12 And 13by Sobha LimitedGunjur Palaya, Bangalore₹ 2.04 Cr - ₹ 2.24 Cr
Sobha Neopolis Phase 2 W 12 And 13by Sobha LimitedGunjur Palaya, Bangalore₹ 2.04 Cr - ₹ 2.24 Cr - PT ASSIST
![neopolis-phase-1-w14-15-16-17-18-and-19 Elevation neopolis-phase-1-w14-15-16-17-18-and-19 Elevation]() Sobha Neopolis Phase 1 W14 15 16 17 18 And 19by Sobha LimitedPanathur, Bangalore₹ 89.00 L - ₹ 4.69 Cr
Sobha Neopolis Phase 1 W14 15 16 17 18 And 19by Sobha LimitedPanathur, Bangalore₹ 89.00 L - ₹ 4.69 Cr - PT ASSIST
![neopolis-phase-4-3-4-8-9 Elevation neopolis-phase-4-3-4-8-9 Elevation]() Sobha Neopolis Phase 4 3 4 8 9by Sobha LimitedPanathur, Bangalore₹ 2.33 Cr - ₹ 3.33 Cr
Sobha Neopolis Phase 4 3 4 8 9by Sobha LimitedPanathur, Bangalore₹ 2.33 Cr - ₹ 3.33 Cr
Discuss about Vishnu Priya Parimala Trinity
comment
Disclaimer
PropTiger.com is not marketing this real estate project (“Project”) and is not acting on behalf of the developer of this Project. The Project has been displayed for information purposes only. The information displayed here is not provided by the developer and hence shall not be construed as an offer for sale or an advertisement for sale by PropTiger.com or by the developer.
The information and data published herein with respect to this Project are collected from publicly available sources. PropTiger.com does not validate or confirm the veracity of the information or guarantee its authenticity or the compliance of the Project with applicable law in particular the Real Estate (Regulation and Development) Act, 2016 (“Act”). Read Disclaimer
The information and data published herein with respect to this Project are collected from publicly available sources. PropTiger.com does not validate or confirm the veracity of the information or guarantee its authenticity or the compliance of the Project with applicable law in particular the Real Estate (Regulation and Development) Act, 2016 (“Act”). Read Disclaimer















