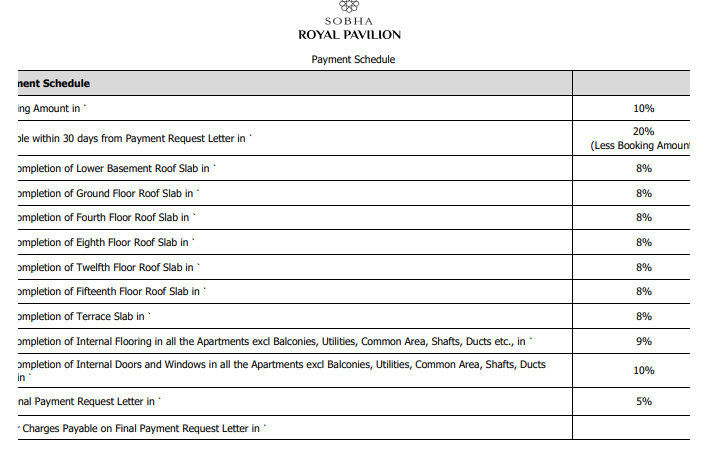
PROJECT RERA ID : PRM/KA/RERA/1251/446/PR/190204/002338,PRM/KA/RERA/1251/446/PR/190207/002362,PRM/KA/RERA/1251/446/PR/190204/002339,PRM/KA/RERA/1251/446/PR/190204/002340, PRM/KA/RERA/1251/446/PR/190205/002357,PRM/KA/RERA/1251/446/PR/190204/002341,PRM/KA/RERA/1251/446/
Sobha Royal Pavilion

₹ 2.83 Cr - ₹ 5.00 Cr
Builder Price
See inclusions
2, 3, 4 BHK
Apartment
1,300 - 2,300 sq ft
Builtup area
Project Location
Chikkanayakanahalli at Off Sarjapur, Bangalore
Overview
- Feb'26Possession Start Date
- Not LaunchedStatus
- 24 AcresTotal Area
- NewAvailability
Salient Features
- Just 2.5 Km from Karmelaram Railway Station
- More than 75% open space
- 40000 sqft clubhouse, inspired by Rajasthan Palace
- Orchid International School is 4.5 kms away
More about Sobha Royal Pavilion
SOBHA Royal Pavilion combines the artistic brilliances of Rajasthan architecture and stylish finesse of a cosmopolitan community. A space carefully crafted keeping in mind the iconic elements of true Rajput palatial living – ensuring that every moment of your life is surrounded with amenities that exhibit timeless luxury, comfort and class!
Approved for Home loans from following banks
Sobha Royal Pavilion Floor Plans
- 2 BHK
- 3 BHK
- 4 BHK
| Floor Plan | Area | Builder Price | |
|---|---|---|---|
1300 sq ft (2BHK+2T) | ₹ 2.83 Cr | Enquire Now | |
1350 sq ft (2BHK+2T) | ₹ 2.94 Cr | Enquire Now |
Report Error
Sobha Royal Pavilion Amenities
- Gymnasium
- Club House
- CCTV
- Community Hall
- Gated Community
- Amphitheater
- Basketball Court
- Car Parking
Sobha Royal Pavilion Specifications
Flooring
Balcony:
Ceramic Tiles
Kitchen:
Vitrified Tiles
Living/Dining:
Vitrified Tiles
Master Bedroom:
Vitrified Tiles
Other Bedroom:
Vitrified Tiles
Toilets:
Ceramic Tiles
Walls
Exterior:
Plastic Emulsion Paint
Interior:
Plastic Emulsion Paint
Toilets:
Ceramic Tiles Dado up to Lintel Level
Kitchen:
Ceramic Tiles Dado up to Lintel Level
Gallery
Sobha Royal PavilionElevation
Sobha Royal PavilionVideos
Sobha Royal PavilionAmenities
Sobha Royal PavilionFloor Plans
Sobha Royal PavilionNeighbourhood
Sobha Royal PavilionConstruction Updates
Sobha Royal PavilionOthers
Home Loan & EMI Calculator
Select a unit
Loan Amount( ₹ )
Loan Tenure(in Yrs)
Interest Rate (p.a.)
Monthly EMI: ₹ 0
Apply Homeloan
Payment Plans


Contact NRI Helpdesk on
Whatsapp(Chat Only)
Whatsapp(Chat Only)
+91-96939-69347

Contact Helpdesk on
Whatsapp(Chat Only)
Whatsapp(Chat Only)
+91-96939-69347
About Sobha Limited

- 31
Years of Experience - 230
Total Projects - 85
Ongoing Projects - RERA ID
Founded in the year 1995, Sobha Limited is one of the largest real estate development company in India. It is a Rs. 22 billion company headquartered in Bangalore, having projects spread across 13 states and 24 cities. Sobha Limited is primarily focused on development of residential and contractual projects. The residential projects include villas, row houses, plotted development, presidential apartments, luxury and super luxury apartments equipped with all amenities such as shopping complex, cl... read more
Similar Projects
- PT ASSIST
![Images for Elevation of Sobha Royal Pavilion Phase 3 Wing 16 Images for Elevation of Sobha Royal Pavilion Phase 3 Wing 16]() Sobha Royal Pavilion Phase 3 Wing 16by Sobha LimitedSarjapur Road Wipro To Railway Crossing, BangalorePrice on request
Sobha Royal Pavilion Phase 3 Wing 16by Sobha LimitedSarjapur Road Wipro To Railway Crossing, BangalorePrice on request - PT ASSIST
![royal-pavilion-phase-5-wing-8-and-9 Elevation royal-pavilion-phase-5-wing-8-and-9 Elevation]() Sobha Royal Pavilion Phase 5 Wing 8 And 9by Sobha LimitedSarjapur Road Wipro To Railway Crossing, BangalorePrice on request
Sobha Royal Pavilion Phase 5 Wing 8 And 9by Sobha LimitedSarjapur Road Wipro To Railway Crossing, BangalorePrice on request - PT ASSIST
![Images for Project Images for Project]() Sobha Royal Pavilion Phase 2 Wing 4 And 5by Sobha LimitedSarjapur Road Wipro To Railway Crossing, BangalorePrice on request
Sobha Royal Pavilion Phase 2 Wing 4 And 5by Sobha LimitedSarjapur Road Wipro To Railway Crossing, BangalorePrice on request - PT ASSIST
![Images for Elevation of Sobha Royal Pavilion Phase 4 Wing 1 2 And 3 Images for Elevation of Sobha Royal Pavilion Phase 4 Wing 1 2 And 3]() Sobha Royal Pavilion Phase 4 Wing 1 2 And 3by Sobha LimitedSarjapur Road Wipro To Railway Crossing, Bangalore₹ 1.68 Cr
Sobha Royal Pavilion Phase 4 Wing 1 2 And 3by Sobha LimitedSarjapur Road Wipro To Railway Crossing, Bangalore₹ 1.68 Cr - PT ASSIST
![Images for Elevation of Brigade Parkside East Images for Elevation of Brigade Parkside East]() Brigade Parkside Eastby Brigade GroupSarjapur Road Wipro To Railway Crossing, BangalorePrice on request
Brigade Parkside Eastby Brigade GroupSarjapur Road Wipro To Railway Crossing, BangalorePrice on request
Discuss about Sobha Royal Pavilion
comment
Disclaimer
PropTiger.com is not marketing this real estate project (“Project”) and is not acting on behalf of the developer of this Project. The Project has been displayed for information purposes only. The information displayed here is not provided by the developer and hence shall not be construed as an offer for sale or an advertisement for sale by PropTiger.com or by the developer.
The information and data published herein with respect to this Project are collected from publicly available sources. PropTiger.com does not validate or confirm the veracity of the information or guarantee its authenticity or the compliance of the Project with applicable law in particular the Real Estate (Regulation and Development) Act, 2016 (“Act”). Read Disclaimer
The information and data published herein with respect to this Project are collected from publicly available sources. PropTiger.com does not validate or confirm the veracity of the information or guarantee its authenticity or the compliance of the Project with applicable law in particular the Real Estate (Regulation and Development) Act, 2016 (“Act”). Read Disclaimer




















































