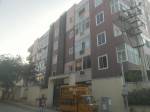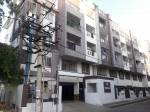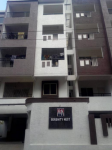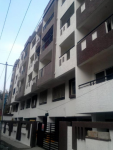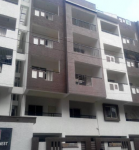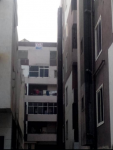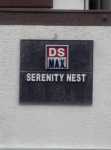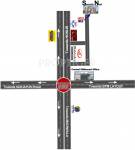
907 sq ft 1 BHK 1T Apartment in DS Max Properties Serenity Nest
Price on request
Project Location
Bommanahalli, Bangalore
Basic Details
Amenities15
Specifications
Property Specifications
- CompletedStatus
- Oct'15Possession Start Date
- 907 sq ftSize
- 28Total Launched apartments
- Sep'13Launch Date
- ResaleAvailability
Salient Features
- 2 km from venkateshwara dental hospital
- Less than 5 minutes driving distance from kelambakkam - vandalur road
.
Approved for Home loans from following banks
![HDFC (5244) HDFC (5244)]()
![SBI - DEL02592587P SBI - DEL02592587P]()
![Axis Bank Axis Bank]()
![PNB Housing PNB Housing]()
![Indiabulls Indiabulls]()
![Citibank Citibank]()
![DHFL DHFL]()
![L&T Housing (DSA_LOSOT) L&T Housing (DSA_LOSOT)]()
![IIFL IIFL]()
- + 4 more banksshow less
Price & Floorplan
1BHK+1T (907 sq ft)
Price On Request

2D
- 1 Bathroom
- 1 Balcony
- 1 Bedroom
Report Error
Gallery
DS Max Serenity NestElevation
DS Max Serenity NestVideos
DS Max Serenity NestAmenities
DS Max Serenity NestNeighbourhood
Other properties in DS Max Properties Serenity Nest
- 1 BHK
- 2 BHK
- 3 BHK

Contact NRI Helpdesk on
Whatsapp(Chat Only)
Whatsapp(Chat Only)
+91-96939-69347

Contact Helpdesk on
Whatsapp(Chat Only)
Whatsapp(Chat Only)
+91-96939-69347
About DS Max Properties

- 147
Total Projects - 24
Ongoing Projects - RERA ID
DS-MAX Properties Pvt.Ltd. is a real estate development firm based in Bangalore which was founded KV Satish. Today, DS-MAX is listed among the top most preferred real estate development companies in Bangalore . Having years of experience, DS-MAX has rapidly grown and is expanding its wings beyond Karnataka. Two of its upcoming residential township projects are DS-MAX Skyscape Rampura and DS-MAX Skycity in Thanisandra Few of its key under construction residential projects are: Streak Nest in Yel... read more
Similar Properties
- PT ASSIST
![Project Image Project Image]() DS Max 2BHK+2T (907 sq ft)by DS Max PropertiesSilk Board, Backside of Mahindra Showroom, BommanahalliPrice on request
DS Max 2BHK+2T (907 sq ft)by DS Max PropertiesSilk Board, Backside of Mahindra Showroom, BommanahalliPrice on request - PT ASSIST
![Project Image Project Image]() Radiant 2BHK+2T (1,030 sq ft)by Radiant PropertiesBannerghatta RoadPrice on request
Radiant 2BHK+2T (1,030 sq ft)by Radiant PropertiesBannerghatta RoadPrice on request - PT ASSIST
![Project Image Project Image]() ND 3BHK+3Tby NDBTM Layout, BangalorePrice on request
ND 3BHK+3Tby NDBTM Layout, BangalorePrice on request - PT ASSIST
![Project Image Project Image]() ND 2BHK+2Tby NDBTM Layout, BangalorePrice on request
ND 2BHK+2Tby NDBTM Layout, BangalorePrice on request - PT ASSIST
![Project Image Project Image]() ND 3BHK+3Tby NDBTM LayoutPrice on request
ND 3BHK+3Tby NDBTM LayoutPrice on request
Discuss about DS Max Serenity Nest
comment
Disclaimer
PropTiger.com is not marketing this real estate project (“Project”) and is not acting on behalf of the developer of this Project. The Project has been displayed for information purposes only. The information displayed here is not provided by the developer and hence shall not be construed as an offer for sale or an advertisement for sale by PropTiger.com or by the developer.
The information and data published herein with respect to this Project are collected from publicly available sources. PropTiger.com does not validate or confirm the veracity of the information or guarantee its authenticity or the compliance of the Project with applicable law in particular the Real Estate (Regulation and Development) Act, 2016 (“Act”). Read Disclaimer
The information and data published herein with respect to this Project are collected from publicly available sources. PropTiger.com does not validate or confirm the veracity of the information or guarantee its authenticity or the compliance of the Project with applicable law in particular the Real Estate (Regulation and Development) Act, 2016 (“Act”). Read Disclaimer










