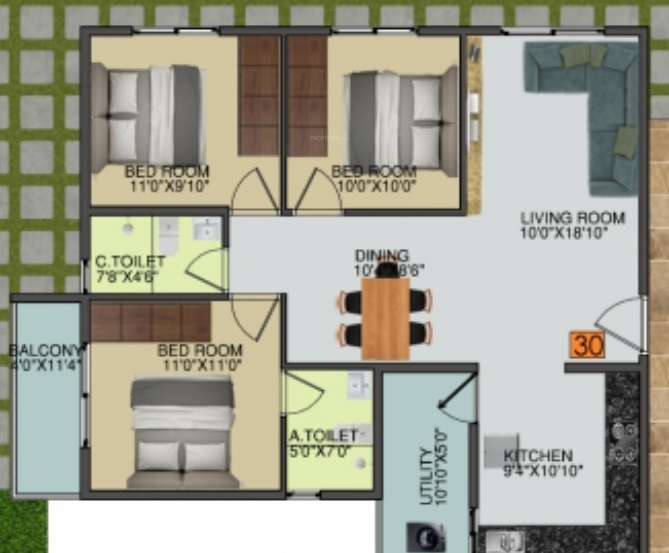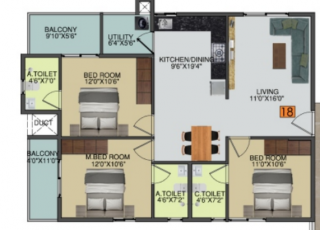
PROJECT RERA ID : PRM/KA/RERA/1251/309/PR/220223/005748
1394 sq ft 3 BHK 3T Apartment in DS Max Properties Shresta
₹ 76.67 L
See inclusions
- 2 BHK 940 sq ft₹ 51.70 L
- 2 BHK 997 sq ft₹ 54.84 L
- 2 BHK 1000 sq ft₹ 55.00 L
- 2 BHK 1008 sq ft₹ 55.44 L
- 2 BHK 1051 sq ft₹ 57.80 L
- 2 BHK 1083 sq ft₹ 59.56 L
- 2 BHK 1102 sq ft₹ 60.61 L
- 2 BHK 1106 sq ft₹ 60.83 L
- 2 BHK 1109 sq ft₹ 60.99 L
- 2 BHK 1125 sq ft₹ 61.88 L
- 2 BHK 1128 sq ft₹ 62.04 L
- 2 BHK 1129 sq ft₹ 62.09 L
- 2 BHK 1132 sq ft₹ 62.26 L
- 2 BHK 1134 sq ft₹ 62.37 L
- 2 BHK 1135 sq ft₹ 62.42 L
- 2 BHK 1152 sq ft₹ 63.36 L
- 3 BHK 1237 sq ft₹ 68.03 L
- 2 BHK 1298 sq ft₹ 71.39 L
- 3 BHK 1317 sq ft₹ 72.44 L
- 3 BHK 1345 sq ft₹ 73.97 L
- 3 BHK 1358 sq ft₹ 74.69 L
- 3 BHK 1375 sq ft₹ 75.63 L
- 3 BHK 1394 sq ft₹ 76.67 L
- 3 BHK 1395 sq ft₹ 76.72 L
- 3 BHK 1397 sq ft₹ 76.83 L
- 3 BHK 1425 sq ft₹ 78.38 L
- 3 BHK 1472 sq ft₹ 80.96 L
- 3 BHK 1497 sq ft₹ 82.33 L
- 3 BHK 1578 sq ft₹ 86.79 L
- 3 BHK 1598 sq ft₹ 87.89 L
Project Location
Bellahalli, Bangalore
Basic Details
Amenities15
Specifications
Property Specifications
- Under ConstructionStatus
- Jun'26Possession Start Date
- 1394 sq ftSize
- 2 AcresTotal Area
- 281Total Launched apartments
- Feb'23Launch Date
- New and ResaleAvailability
Salient Features
- Project located in a high ROI area
- Set in a futuristic setting, the location boasts excellent connectivity and is conveniently close to entertainment options
- Amenities include a Swimming Pool, Toddler's Pool, Gymnasium, Children's Play Area, Party Hall and more.
- KNS Institute of Technology situated just 2.2 km away and Golden Chariot Public School a mere 1.4 km.
- For healthcare needs, Regal Hospital is conveniently located 2.7 km away.
.
Price & Floorplan
3BHK+3T (1,394 sq ft)
₹ 76.67 L
See Price Inclusions

2D
- 3 Bathrooms
- 3 Bedrooms
Report Error
Gallery
DS Max ShrestaElevation
DS Max ShrestaAmenities
DS Max ShrestaFloor Plans
DS Max ShrestaConstruction Updates
Other properties in DS Max Properties Shresta
- 2 BHK
- 3 BHK

Contact NRI Helpdesk on
Whatsapp(Chat Only)
Whatsapp(Chat Only)
+91-96939-69347

Contact Helpdesk on
Whatsapp(Chat Only)
Whatsapp(Chat Only)
+91-96939-69347
About DS Max Properties

- 147
Total Projects - 24
Ongoing Projects - RERA ID
DS-MAX Properties Pvt.Ltd. is a real estate development firm based in Bangalore which was founded KV Satish. Today, DS-MAX is listed among the top most preferred real estate development companies in Bangalore . Having years of experience, DS-MAX has rapidly grown and is expanding its wings beyond Karnataka. Two of its upcoming residential township projects are DS-MAX Skyscape Rampura and DS-MAX Skycity in Thanisandra Few of its key under construction residential projects are: Streak Nest in Yel... read more
Similar Properties
- PT ASSIST
![Project Image Project Image]() Puravankara 2BHK+2T (1,348 sq ft)by Puravankara LimitedNarayanapura, Off Hennur Road₹ 76.16 L
Puravankara 2BHK+2T (1,348 sq ft)by Puravankara LimitedNarayanapura, Off Hennur Road₹ 76.16 L - PT ASSIST
![Project Image Project Image]() Puravankara 3BHK+2T (1,442 sq ft)by Puravankara LimitedNarayanapura, Off Hennur Road₹ 81.47 L
Puravankara 3BHK+2T (1,442 sq ft)by Puravankara LimitedNarayanapura, Off Hennur Road₹ 81.47 L - PT ASSIST
![Project Image Project Image]() Ajmera 3BHK+3T (1,400 sq ft)by Ajmera GroupAttur Layout, Yelahanka New Town, Yelahanka₹ 74.51 L
Ajmera 3BHK+3T (1,400 sq ft)by Ajmera GroupAttur Layout, Yelahanka New Town, Yelahanka₹ 74.51 L - PT ASSIST
![Project Image Project Image]() Ajmera 2BHK+2T (1,405 sq ft)by Ajmera GroupAttur Layout, Yelahanka New Town, Yelahanka₹ 74.77 L
Ajmera 2BHK+2T (1,405 sq ft)by Ajmera GroupAttur Layout, Yelahanka New Town, Yelahanka₹ 74.77 L - PT ASSIST
![Project Image Project Image]() Brigade 2BHK+2T (1,386 sq ft)by Brigade GroupSy No. 108/2, Kogilu₹ 78.86 L
Brigade 2BHK+2T (1,386 sq ft)by Brigade GroupSy No. 108/2, Kogilu₹ 78.86 L
Discuss about DS Max Shresta
comment
Disclaimer
PropTiger.com is not marketing this real estate project (“Project”) and is not acting on behalf of the developer of this Project. The Project has been displayed for information purposes only. The information displayed here is not provided by the developer and hence shall not be construed as an offer for sale or an advertisement for sale by PropTiger.com or by the developer.
The information and data published herein with respect to this Project are collected from publicly available sources. PropTiger.com does not validate or confirm the veracity of the information or guarantee its authenticity or the compliance of the Project with applicable law in particular the Real Estate (Regulation and Development) Act, 2016 (“Act”). Read Disclaimer
The information and data published herein with respect to this Project are collected from publicly available sources. PropTiger.com does not validate or confirm the veracity of the information or guarantee its authenticity or the compliance of the Project with applicable law in particular the Real Estate (Regulation and Development) Act, 2016 (“Act”). Read Disclaimer
































































