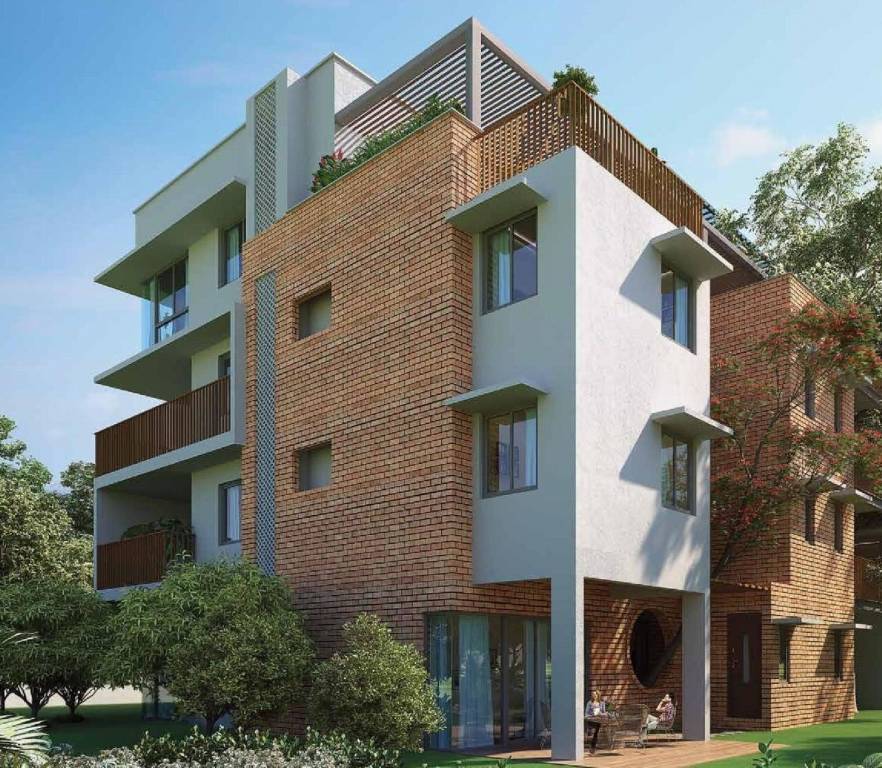
22 Photos
PROJECT RERA ID : PRM/KA/RERA/1251/309/PR/200604/003444
Vaishnavi Rhapsody

Price on request
Builder Price
3, 4 BHK
Apartment
2,011 - 4,092 sq ft
Builtup area
Project Location
Frazer Town, Bangalore
Overview
- Jul'22Possession Start Date
- CompletedStatus
- 0.17 AcresTotal Area
- 7Total Launched apartments
- May'20Launch Date
- ResaleAvailability
Salient Features
- Nature embracing design from specialists trained in LIDAR technology
- Elegant brick cladding and foliage sheltered decks
- Visually interconnected spaces
- Sundar Hospital from 1.3 Km
Vaishnavi Rhapsody Floor Plans
- 3 BHK
- 4 BHK
| Floor Plan | Area | Builder Price | |
|---|---|---|---|
 | 2011 sq ft (3BHK+3T) | - | Enquire Now |
 | 2064 sq ft (3BHK+3T) | - | Enquire Now |
 | 2264 sq ft (3BHK+3T) | - | Enquire Now |
 | 2306 sq ft (3BHK+3T) | - | Enquire Now |
1 more size(s)less size(s)
Report Error
Vaishnavi Rhapsody Amenities
- Closed Car Parking
- Car Parking
- 24x7 CCTV Surveillance
- Lift Available
- Full Power Backup
- 24 X 7 Security
- Children's play area
- Gymnasium
Vaishnavi Rhapsody Specifications
Doors
Internal:
Teak Wood Frame and Shutter
Main:
Teak Wood Frame and Shutter
Flooring
Balcony:
Vitrified Tiles
Other Bedroom:
Wooden Flooring
Toilets:
Anti Skid Vitrified Tiles
Master Bedroom:
Anti Skid Vitrified Tiles
Living/Dining:
Vitrified Tiles
Kitchen:
Vitrified Tiles
Gallery
Vaishnavi RhapsodyElevation
Vaishnavi RhapsodyVideos
Vaishnavi RhapsodyAmenities
Vaishnavi RhapsodyNeighbourhood
Vaishnavi RhapsodyOthers
Home Loan & EMI Calculator
Select a unit
Loan Amount( ₹ )
Loan Tenure(in Yrs)
Interest Rate (p.a.)
Monthly EMI: ₹ 0
Apply Homeloan

Contact NRI Helpdesk on
Whatsapp(Chat Only)
Whatsapp(Chat Only)
+91-96939-69347

Contact Helpdesk on
Whatsapp(Chat Only)
Whatsapp(Chat Only)
+91-96939-69347
About Vaishnavi Group Bangalore

- 28
Years of Experience - 26
Total Projects - 5
Ongoing Projects - RERA ID
Established in the year 1998, Vaishnavi Group is a leading real estate builder based in Bangalore. Mr. C N. Govindaraju is the founder of the company. Since its inception, the company is engaged in constructing both residential and commercial projects. So far, Vaishnavi Group has successfully constructed a total built up area 6 million sq. ft. Top Vaishnavi Group projects: Nakshatra in Yeshwantpur, Bangalore offers 400 units of 2 and 3 BHK apartments with sizes ranging from 1195 sq. ft. to 1700... read more
Similar Projects
- PT ASSIST
![ambience-downtown Elevation ambience-downtown Elevation]() Ambience Downtownby Koncept AmbienceBanaswadi, BangalorePrice on request
Ambience Downtownby Koncept AmbienceBanaswadi, BangalorePrice on request - PT ASSIST
![Images for Elevation of Embassy Oasis Images for Elevation of Embassy Oasis]() Embassy Oasisby Embassy Property DevelopmentsFrazer Town, BangalorePrice on request
Embassy Oasisby Embassy Property DevelopmentsFrazer Town, BangalorePrice on request - PT ASSIST
![spencer-heights Elevation spencer-heights Elevation]() Prestige Spencer Heightsby Prestige GroupFrazer Town, BangalorePrice on request
Prestige Spencer Heightsby Prestige GroupFrazer Town, BangalorePrice on request - PT ASSIST
![deja-vu Images for Elevation of Prestige Deja Vu deja-vu Images for Elevation of Prestige Deja Vu]() Prestige Deja Vuby Prestige GroupFrazer Town, BangalorePrice on request
Prestige Deja Vuby Prestige GroupFrazer Town, BangalorePrice on request - PT ASSIST
![premiere Elevation premiere Elevation]() Vaishnavi Premiereby Vaishnavi Group BangaloreUlsoor, Bangalore₹ 4.68 Cr - ₹ 5.88 Cr
Vaishnavi Premiereby Vaishnavi Group BangaloreUlsoor, Bangalore₹ 4.68 Cr - ₹ 5.88 Cr
Discuss about Vaishnavi Rhapsody
comment
Disclaimer
PropTiger.com is not marketing this real estate project (“Project”) and is not acting on behalf of the developer of this Project. The Project has been displayed for information purposes only. The information displayed here is not provided by the developer and hence shall not be construed as an offer for sale or an advertisement for sale by PropTiger.com or by the developer.
The information and data published herein with respect to this Project are collected from publicly available sources. PropTiger.com does not validate or confirm the veracity of the information or guarantee its authenticity or the compliance of the Project with applicable law in particular the Real Estate (Regulation and Development) Act, 2016 (“Act”). Read Disclaimer
The information and data published herein with respect to this Project are collected from publicly available sources. PropTiger.com does not validate or confirm the veracity of the information or guarantee its authenticity or the compliance of the Project with applicable law in particular the Real Estate (Regulation and Development) Act, 2016 (“Act”). Read Disclaimer





































