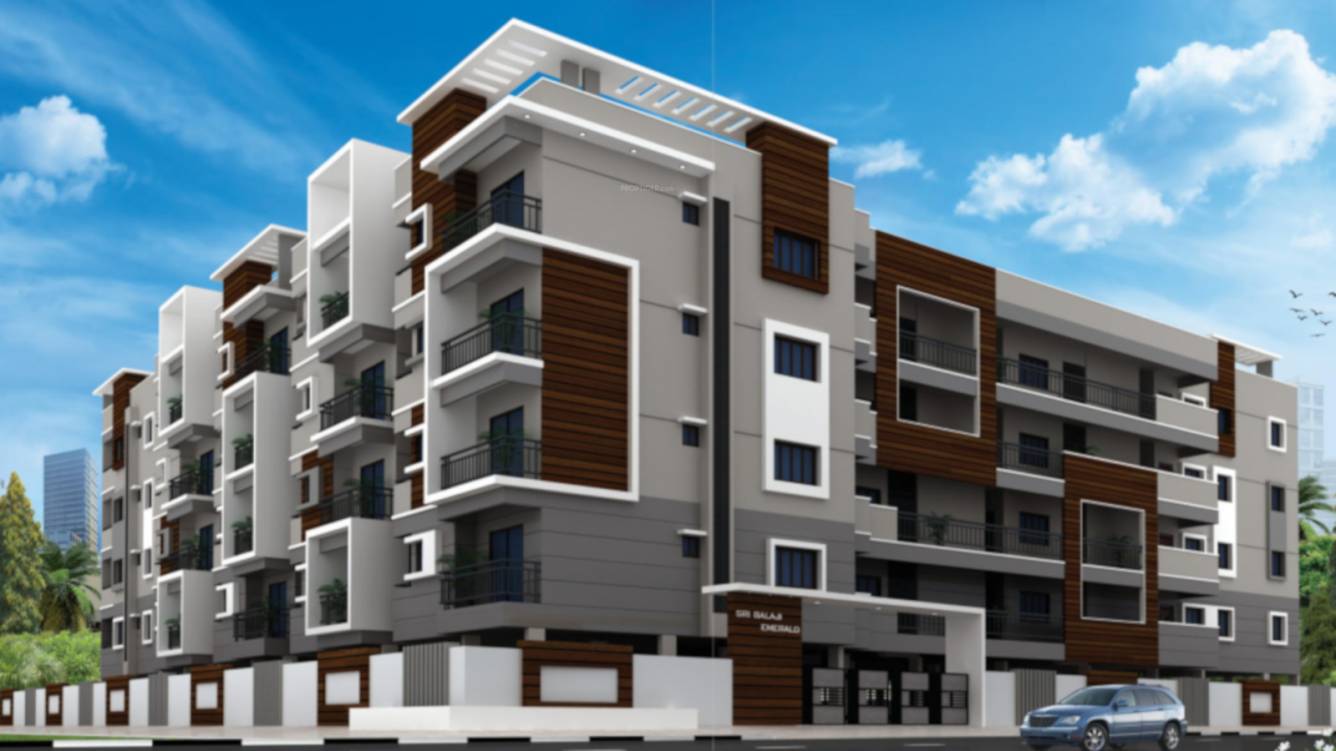
PROJECT RERA ID : PRM/KA/RERA/1251/446/PR/191220/003092
Sri Balaji Emerald
₹ 51.29 L - ₹ 69.96 L
Builder Price
See inclusions
2, 3 BHK
Apartment
1,088 - 1,481 sq ft
Builtup area
Project Location
Hennur, Bangalore
Overview
- Feb'21Possession Start Date
- LaunchStatus
- 1 AcresTotal Area
- NewAvailability
Salient Features
- 3 open side properties, balconies for each room
- Landscaped gardens, swimming pool, olympic size swimming pool, tree plantation, rainwater harvesting, children play area to enhance your living style
- Accessibility to key landmarks
- Civic amenities like schools, hospitals, educational institutes, restaurants, banks, multiplexes
- #VALUE!
Sri Balaji Emerald Floor Plans
- 2 BHK
- 3 BHK
| Floor Plan | Area | Agreement Price |
|---|---|---|
 | 1088 sq ft (2BHK+2T) | ₹ 51.40 L |
 | 1098 sq ft (2BHK+2T) | ₹ 51.87 L |
 | 1118 sq ft (2BHK+2T) | ₹ 52.81 L |
 | 1119 sq ft (2BHK+2T) | ₹ 52.86 L |
 | 1121 sq ft (2BHK+2T) | ₹ 52.96 L |
1140 sq ft (2BHK+2T + Pooja Room) | ₹ 51.29 L | |
 | 1142 sq ft (2BHK+2T) | ₹ 53.95 L |
 | 1148 sq ft (2BHK+2T) | ₹ 51.65 L |
 | 1162 sq ft (2BHK+2T) | ₹ 54.89 L |
 | 1171 sq ft (2BHK+2T) | ₹ 55.32 L |
 | 1188 sq ft (2BHK+2T) | ₹ 56.12 L |
 | 1190 sq ft (2BHK+2T) | ₹ 56.22 L |
9 more size(s)less size(s)
Report Error
Our Picks
- PriceConfigurationPossession
- Current Project
![emerald Images for Project Images for Project]() Sri Balaji Emeraldby Sri Balaji SheltersHennur, Bangalore₹ 51.29 L - ₹ 69.96 L2,3 BHK Apartment1,088 - 1,481 sq ftFeb '21
Sri Balaji Emeraldby Sri Balaji SheltersHennur, Bangalore₹ 51.29 L - ₹ 69.96 L2,3 BHK Apartment1,088 - 1,481 sq ftFeb '21 - Recommended
![Images for Elevation of G Corp The Icon Images for Elevation of G Corp The Icon]() The Iconby G Corp GroupThanisandra, BangaloreData Not Available3,4 BHK Apartment1,950 - 3,672 sq ftJan '23
The Iconby G Corp GroupThanisandra, BangaloreData Not Available3,4 BHK Apartment1,950 - 3,672 sq ftJan '23 - Recommended
![]() Mirabelleby Lodha GroupThanisandra, Bangalore₹ 3.25 Cr - ₹ 3.80 Cr3,4 BHK Apartment1,520 - 1,917 sq ftMay '28
Mirabelleby Lodha GroupThanisandra, Bangalore₹ 3.25 Cr - ₹ 3.80 Cr3,4 BHK Apartment1,520 - 1,917 sq ftMay '28
Sri Balaji Emerald Amenities
- Power Backup
- Gated Community
- CCTV
- Children's play area
- Closed Car Parking
- Gymnasium
- Indoor Games
- Intercom
Sri Balaji Emerald Specifications
Flooring
Balcony:
Anti Skid Tiles
Living/Dining:
Vitrified Tiles
Other Bedroom:
800 x 800 vitrified ceramic tiles flooring
Toilets:
Anti Skid Tiles
Kitchen:
800mm x 800mm vitrified tiles in living, kitchen, and dining
Master Bedroom:
Floor 800 mm x 800 mm imported vitrified tiles
Walls
Interior:
Acrylic Emulsion Paint
Toilets:
Ceramic Tiles
Kitchen:
Ceramic Tiles
Exterior:
Texture Paint
Gallery
Sri Balaji EmeraldElevation
Sri Balaji EmeraldAmenities
Sri Balaji EmeraldFloor Plans
Sri Balaji EmeraldNeighbourhood
Sri Balaji EmeraldOthers
Payment Plans


Contact NRI Helpdesk on
Whatsapp(Chat Only)
Whatsapp(Chat Only)
+91-96939-69347

Contact Helpdesk on
Whatsapp(Chat Only)
Whatsapp(Chat Only)
+91-96939-69347
About Sri Balaji Shelters

- 4
Total Projects - 2
Ongoing Projects - RERA ID
Similar Projects
- PT ASSIST
![Images for Elevation of G Corp The Icon Images for Elevation of G Corp The Icon]() G Corp The Iconby G Corp GroupThanisandra, BangalorePrice on request
G Corp The Iconby G Corp GroupThanisandra, BangalorePrice on request - PT ASSIST
![Project Image Project Image]() Lodha Mirabelleby Lodha GroupThanisandra, Bangalore₹ 3.25 Cr - ₹ 3.80 Cr
Lodha Mirabelleby Lodha GroupThanisandra, Bangalore₹ 3.25 Cr - ₹ 3.80 Cr - PT ASSIST
![swastika Elevation swastika Elevation]() DS Max Swastikaby DS Max PropertiesNagavara, Bangalore₹ 57.53 L - ₹ 95.81 L
DS Max Swastikaby DS Max PropertiesNagavara, Bangalore₹ 57.53 L - ₹ 95.81 L - PT ASSIST
![rg-orchids-gardenia Elevation rg-orchids-gardenia Elevation]() RG Orchids Gardeniaby RG Unique Structures Pvt LtdNagawara, BangalorePrice on request
RG Orchids Gardeniaby RG Unique Structures Pvt LtdNagawara, BangalorePrice on request - PT ASSIST
![dream-gardens Images for Elevation of Sobha Dream Gardens dream-gardens Images for Elevation of Sobha Dream Gardens]() Sobha Dream Gardensby Sobha LimitedThanisandra, BangalorePrice on request
Sobha Dream Gardensby Sobha LimitedThanisandra, BangalorePrice on request
Discuss about Sri Balaji Emerald
comment
Disclaimer
PropTiger.com is not marketing this real estate project (“Project”) and is not acting on behalf of the developer of this Project. The Project has been displayed for information purposes only. The information displayed here is not provided by the developer and hence shall not be construed as an offer for sale or an advertisement for sale by PropTiger.com or by the developer.
The information and data published herein with respect to this Project are collected from publicly available sources. PropTiger.com does not validate or confirm the veracity of the information or guarantee its authenticity or the compliance of the Project with applicable law in particular the Real Estate (Regulation and Development) Act, 2016 (“Act”). Read Disclaimer
The information and data published herein with respect to this Project are collected from publicly available sources. PropTiger.com does not validate or confirm the veracity of the information or guarantee its authenticity or the compliance of the Project with applicable law in particular the Real Estate (Regulation and Development) Act, 2016 (“Act”). Read Disclaimer


























