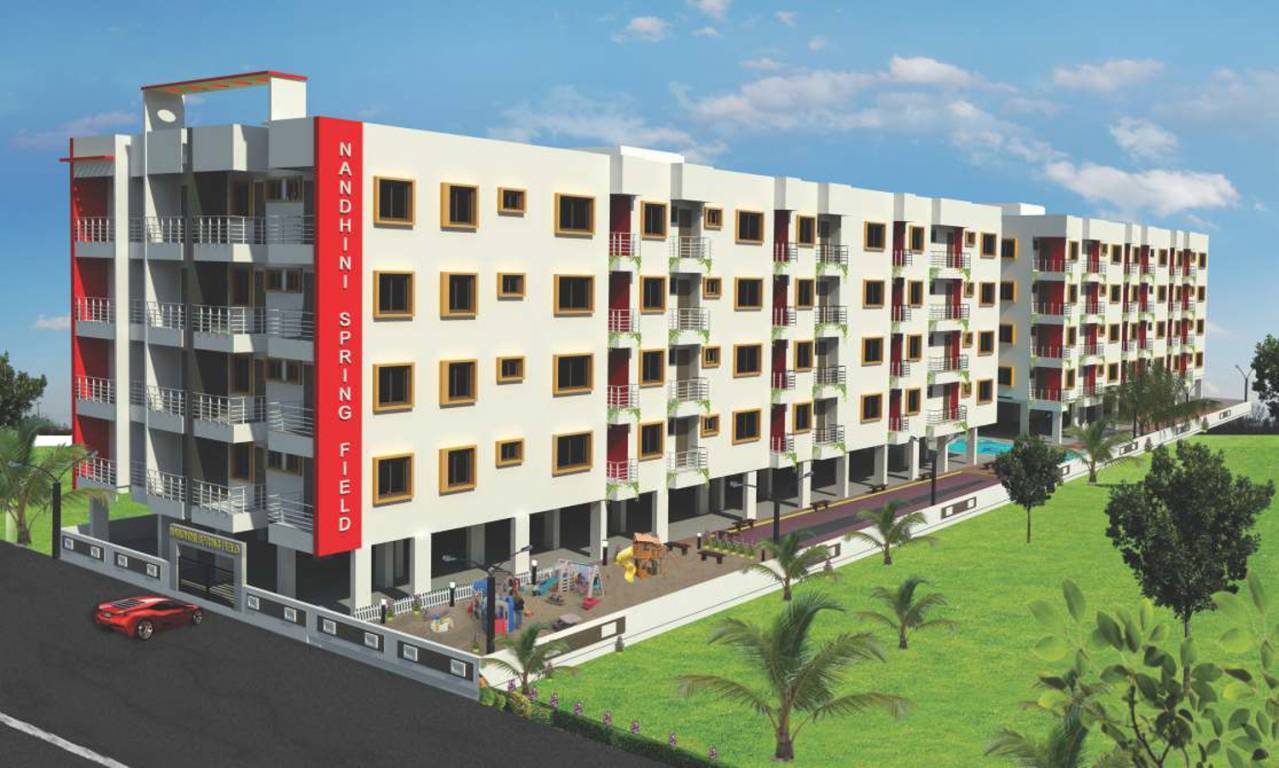
OSNC Nandini Springfield
Price on request
Builder Price
2, 3 BHK
Apartment
963 - 1,400 sq ft
Builtup area
Project Location
Kengeri, Bangalore
Overview
- May'16Possession Start Date
- CompletedStatus
- 60Total Launched apartments
- Jan'14Launch Date
- ResaleAvailability
Salient Features
- Some of the amenities are landscaped gardens, swimming pool, olympic size swimming pool, tree plantation, cycling and jogging tracks
- Accessibility to key landmarks
- Conviniently located near schools, hospitals, restaurants, banks
More about OSNC Nandini Springfield
OSNC Nandini Springfield is a residential complex in Bangalore’s Kengeri areas. It has 2 and 3 BHK flats available through the developer that are under construction. Several facilities have been planned for the community such as swimming pool, power backup and round the clock security surveillance. The flats are spacious and let in ample sunlight and fresh air. OSNC are known for their quality and attention to customer requirements. Kengeri is located near Subramanyapura, BEML Layout and B...read more
OSNC Nandini Springfield Floor Plans
- 2 BHK
- 3 BHK
| Floor Plan | Area | Builder Price |
|---|---|---|
 | 963 sq ft (2BHK+2T) | - |
 | 1035 sq ft (2BHK+2T) | - |
 | 1197 sq ft (2BHK+2T) | - |
Report Error
Our Picks
- PriceConfigurationPossession
- Current Project
![Images for Elevation of OSNC Nandini Springfield Images for Elevation of OSNC Nandini Springfield]() OSNC Nandini Springfieldby Om Shakthi Nandini ConstructionKengeri, BangaloreData Not Available2,3 BHK Apartment963 - 1,400 sq ftMay '16
OSNC Nandini Springfieldby Om Shakthi Nandini ConstructionKengeri, BangaloreData Not Available2,3 BHK Apartment963 - 1,400 sq ftMay '16 - Recommended
![palmhaven-ii-block-a Elevation Elevation]() Palmhaven II Block Aby VBHCKumbalgodu, BangaloreData Not Available2 BHK Apartment587 sq ftSep '22
Palmhaven II Block Aby VBHCKumbalgodu, BangaloreData Not Available2 BHK Apartment587 sq ftSep '22 - Recommended
![equinox-3 Elevation Elevation]() Equinox 3by Provident HousingKengeri, Bangalore₹ 70.72 L - ₹ 88.00 L2,3 BHK Apartment614 - 764 sq ftMar '28
Equinox 3by Provident HousingKengeri, Bangalore₹ 70.72 L - ₹ 88.00 L2,3 BHK Apartment614 - 764 sq ftMar '28
OSNC Nandini Springfield Amenities
- Swimming Pool
- 24 X 7 Security
- Power Backup
- Gymnasium
- Children's play area
- Club House
- Multipurpose Room
- Jogging Track
OSNC Nandini Springfield Specifications
Doors
Main:
Teak Wood Frame
Internal:
Hard Wood Door Frame with Moulded Flush Door Shutters
Flooring
Balcony:
Anti Skid Tiles
Kitchen:
Vitrified Tiles
Living/Dining:
Vitrified Tiles
Master Bedroom:
Vitrified Tiles
Other Bedroom:
Vitrified Tiles
Toilets:
Anti Skid Tiles
Gallery
OSNC Nandini SpringfieldElevation
OSNC Nandini SpringfieldFloor Plans
OSNC Nandini SpringfieldNeighbourhood

Contact NRI Helpdesk on
Whatsapp(Chat Only)
Whatsapp(Chat Only)
+91-96939-69347

Contact Helpdesk on
Whatsapp(Chat Only)
Whatsapp(Chat Only)
+91-96939-69347
About Om Shakthi Nandini Construction

- 2
Total Projects - 0
Ongoing Projects - RERA ID
Similar Projects
- PT ASSIST
![palmhaven-ii-block-a Elevation palmhaven-ii-block-a Elevation]() VBHC Palmhaven II Block Aby VBHCKumbalgodu, BangalorePrice on request
VBHC Palmhaven II Block Aby VBHCKumbalgodu, BangalorePrice on request - PT ASSIST
![equinox-3 Elevation equinox-3 Elevation]() Provident Equinox 3by Provident HousingKengeri, Bangalore₹ 70.72 L - ₹ 88.00 L
Provident Equinox 3by Provident HousingKengeri, Bangalore₹ 70.72 L - ₹ 88.00 L - PT ASSIST
![provident-sunworth-city Elevation provident-sunworth-city Elevation]() Provident Sunworth Cityby Provident HousingKumbalgodu, BangalorePrice on request
Provident Sunworth Cityby Provident HousingKumbalgodu, BangalorePrice on request - PT ASSIST
![equinox-4 Elevation equinox-4 Elevation]() Provident Equinox 4by Provident HousingVenkatapura, Bangalore₹ 74.80 L - ₹ 1.23 Cr
Provident Equinox 4by Provident HousingVenkatapura, Bangalore₹ 74.80 L - ₹ 1.23 Cr - PT ASSIST
![Project Image Project Image]() Provident Rays Of Dawnby Provident HousingKumbalgodu, BangalorePrice on request
Provident Rays Of Dawnby Provident HousingKumbalgodu, BangalorePrice on request
Discuss about OSNC Nandini Springfield
comment
Disclaimer
PropTiger.com is not marketing this real estate project (“Project”) and is not acting on behalf of the developer of this Project. The Project has been displayed for information purposes only. The information displayed here is not provided by the developer and hence shall not be construed as an offer for sale or an advertisement for sale by PropTiger.com or by the developer.
The information and data published herein with respect to this Project are collected from publicly available sources. PropTiger.com does not validate or confirm the veracity of the information or guarantee its authenticity or the compliance of the Project with applicable law in particular the Real Estate (Regulation and Development) Act, 2016 (“Act”). Read Disclaimer
The information and data published herein with respect to this Project are collected from publicly available sources. PropTiger.com does not validate or confirm the veracity of the information or guarantee its authenticity or the compliance of the Project with applicable law in particular the Real Estate (Regulation and Development) Act, 2016 (“Act”). Read Disclaimer



























