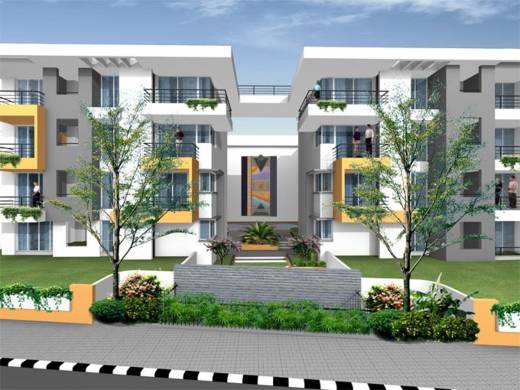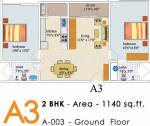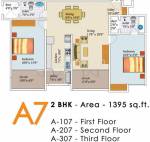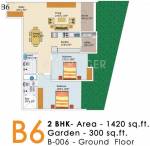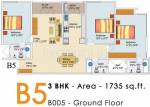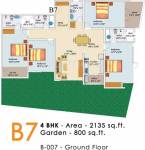
PROJECT RERA ID : Not Available
Vision Casa Dreamby Vision Dream
Price on request
Builder Price
2, 3, 4 BHK
Apartment
910 - 2,135 sq ft
Builtup area
Project Location
Kodigehalli, Bangalore
Overview
- May'14Possession Start Date
- CompletedStatus
- 1 AcresTotal Area
- 56Total Launched apartments
- Dec'11Launch Date
- ResaleAvailability
Salient Features
- Loaded with amenities like landscaped gardens, swimming pool, olympic size swimming pool, tree plantation, cycling and jogging tracks
- Accessibility to key landmarks
- Stratigically located schools, banks
More about Vision Casa Dream
Casa Dream by Vision Dream located in Kodigehalli, Bangalore offers 2, 3 and 4 BHK apartments, with the price range being between 48.5 and 90.7 lakh. There are 56 units in total. The apartment size range from 1140 to 2135 sq. ft. The amenities include gymnasium, swimming pool, children’s play area, club house, intercom, 24x7 security, jogging track, landscaped gardens, indoor games, multipurpose room, sports facility, rainwater harvesting, maintenance staff, power backup, party hall, games...read more
Vision Casa Dream Floor Plans
- 2 BHK
- 3 BHK
- 4 BHK
| Floor Plan | Area | Builder Price |
|---|---|---|
910 sq ft (2BHK+2T) | - | |
 | 1140 sq ft (2BHK+2T) | - |
 | 1395 sq ft (2BHK+2T) | - |
 | 1420 sq ft (2BHK+2T) | - |
1540 sq ft (2BHK+2T) | - |
2 more size(s)less size(s)
Report Error
Our Picks
- PriceConfigurationPossession
- Current Project
![Images for Elevation of Vision Casa Dream Images for Elevation of Vision Casa Dream]() Vision Casa Dreamby Vision DreamKodigehalli, BangaloreData Not Available2,3,4 BHK Apartment910 - 2,135 sq ftMay '14
Vision Casa Dreamby Vision DreamKodigehalli, BangaloreData Not Available2,3,4 BHK Apartment910 - 2,135 sq ftMay '14 - Recommended
![glen-gate Images for Elevation of Hiranandani Glen Gate Images for Elevation of Hiranandani Glen Gate]() Glen Gateby House Of HiranandaniKodigehalli, BangaloreData Not Available1,2,3 BHK Apartment456 - 1,242 sq ftApr '18
Glen Gateby House Of HiranandaniKodigehalli, BangaloreData Not Available1,2,3 BHK Apartment456 - 1,242 sq ftApr '18 - Recommended
![fairfield Images for Elevation of Prestige Fairfield Images for Elevation of Prestige Fairfield]() Fairfieldby Prestige GroupRMV, BangaloreData Not Available3,4 BHK Apartment1,993 - 3,299 sq ftApr '24
Fairfieldby Prestige GroupRMV, BangaloreData Not Available3,4 BHK Apartment1,993 - 3,299 sq ftApr '24
Vision Casa Dream Amenities
- Gymnasium
- Swimming Pool
- Children's play area
- Club House
- Multipurpose Room
- Sports Facility
- Rain Water Harvesting
- Multipurpose Room
Vision Casa Dream Specifications
Doors
Internal:
Flush Shutters
Main:
Teak Wood Frame
Flooring
Balcony:
Ceramic Tiles
Kitchen:
Vitrified Tiles
Living/Dining:
Vitrified Tiles
Master Bedroom:
Ceramic Tiles
Other Bedroom:
Vitrified Tiles
Toilets:
Anti Skid Tiles
Gallery
Vision Casa DreamElevation
Vision Casa DreamAmenities
Vision Casa DreamFloor Plans
Vision Casa DreamNeighbourhood

Contact NRI Helpdesk on
Whatsapp(Chat Only)
Whatsapp(Chat Only)
+91-96939-69347

Contact Helpdesk on
Whatsapp(Chat Only)
Whatsapp(Chat Only)
+91-96939-69347
About Vision Dream

- 1
Total Projects - 0
Ongoing Projects - RERA ID
Similar Projects
- PT ASSIST
![glen-gate Images for Elevation of Hiranandani Glen Gate glen-gate Images for Elevation of Hiranandani Glen Gate]() Hiranandani Glen Gateby House Of HiranandaniKodigehalli, BangalorePrice on request
Hiranandani Glen Gateby House Of HiranandaniKodigehalli, BangalorePrice on request - PT ASSIST
![fairfield Images for Elevation of Prestige Fairfield fairfield Images for Elevation of Prestige Fairfield]() Prestige Fairfieldby Prestige GroupRMV, BangalorePrice on request
Prestige Fairfieldby Prestige GroupRMV, BangalorePrice on request - PT ASSIST
![sushantham-phase-i Images for Project sushantham-phase-i Images for Project]() Sumadhura Sushantham Phase Iby Sumadhura InfraconSahakar Nagar, BangalorePrice on request
Sumadhura Sushantham Phase Iby Sumadhura InfraconSahakar Nagar, BangalorePrice on request - PT ASSIST
![sushantham-phase-ii Elevation sushantham-phase-ii Elevation]() Sumadhura Sushantham Phase IIby Sumadhura InfraconKodigehalli, Bangalore₹ 1.24 Cr - ₹ 1.83 Cr
Sumadhura Sushantham Phase IIby Sumadhura InfraconKodigehalli, Bangalore₹ 1.24 Cr - ₹ 1.83 Cr - PT ASSIST
![lake-terraces Elevation lake-terraces Elevation]() Embassy Lake Terracesby Embassy Property DevelopmentsHebbal, Bangalore₹ 5.95 Cr - ₹ 15.13 Cr
Embassy Lake Terracesby Embassy Property DevelopmentsHebbal, Bangalore₹ 5.95 Cr - ₹ 15.13 Cr
Discuss about Vision Casa Dream
comment
Disclaimer
PropTiger.com is not marketing this real estate project (“Project”) and is not acting on behalf of the developer of this Project. The Project has been displayed for information purposes only. The information displayed here is not provided by the developer and hence shall not be construed as an offer for sale or an advertisement for sale by PropTiger.com or by the developer.
The information and data published herein with respect to this Project are collected from publicly available sources. PropTiger.com does not validate or confirm the veracity of the information or guarantee its authenticity or the compliance of the Project with applicable law in particular the Real Estate (Regulation and Development) Act, 2016 (“Act”). Read Disclaimer
The information and data published herein with respect to this Project are collected from publicly available sources. PropTiger.com does not validate or confirm the veracity of the information or guarantee its authenticity or the compliance of the Project with applicable law in particular the Real Estate (Regulation and Development) Act, 2016 (“Act”). Read Disclaimer


