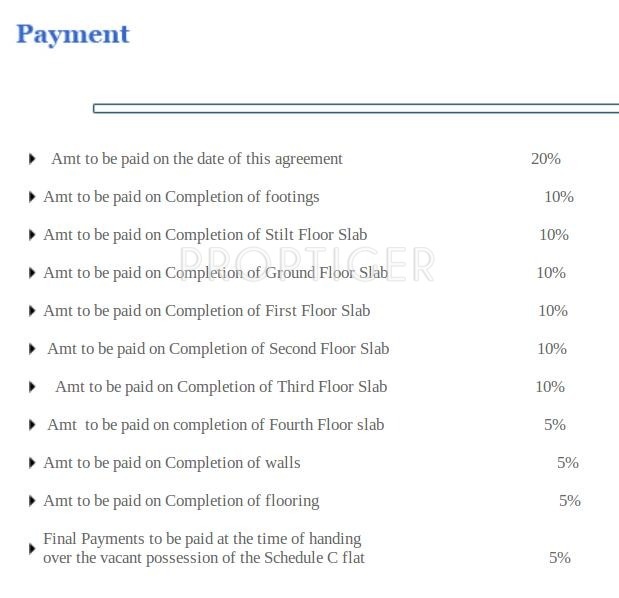
29 Photos
YMR Lichenby YMR
Price on request
Builder Price
2, 3 BHK
Apartment
1,039 - 1,779 sq ft
Builtup area
Project Location
Narayanapura on Hennur Main Road, Bangalore
Overview
- May'13Possession Start Date
- CompletedStatus
- 1 AcresTotal Area
- 76Total Launched apartments
- Mar'12Launch Date
- ResaleAvailability
Salient Features
- 3 open side properties
- Known for amenities like children play area
- 12km from yelahanka railway junction
More about YMR Lichen
YMR Lichen stands tall in a gated community, dotted with individual villas and surrounded roads of all four sides. the immediate vicinity has apartments and individual homes interspersed with lush greenery and a host of un matched of urban amenities. I t is an address that offers you and your family all the privileges and advantages of Hennur Main Road, Bangalore. YMR Lichen is a luxury, stylish and contemporary 2 & 3 bedroom apartment complex with 2 blocks of exclusive luxury, residential a...read more
Approved for Home loans from following banks
YMR Lichen Floor Plans
- 2 BHK
- 3 BHK
| Floor Plan | Area | Builder Price |
|---|---|---|
 | 1039 sq ft (2BHK+2T) | - |
 | 1139 sq ft (2BHK+2T) | - |
 | 1141 sq ft (2BHK+2T) | - |
 | 1228 sq ft (2BHK+2T) | - |
 | 1232 sq ft (2BHK+2T) | - |
 | 1256 sq ft (2BHK+2T) | - |
 | 1271 sq ft (2BHK+2T) | - |
4 more size(s)less size(s)
Report Error
Our Picks
- PriceConfigurationPossession
- Current Project
![lichen Elevation Elevation]() YMR Lichenby YMRNarayanapura on Hennur Main Road, BangaloreData Not Available2,3 BHK Apartment1,039 - 1,779 sq ftMay '13
YMR Lichenby YMRNarayanapura on Hennur Main Road, BangaloreData Not Available2,3 BHK Apartment1,039 - 1,779 sq ftMay '13 - Recommended
![Elevation]() Sattva Gold Summitby Sattva Group BangaloreKuvempu Layout on Hennur Main Road, BangaloreData Not Available3,4 BHK Apartment1,933 - 4,760 sq ftJul '14
Sattva Gold Summitby Sattva Group BangaloreKuvempu Layout on Hennur Main Road, BangaloreData Not Available3,4 BHK Apartment1,933 - 4,760 sq ftJul '14 - Recommended
![nikoo-homes-5 Elevation Elevation]() Nikoo Homes 5by Bhartiya City BuilderThanisandra, Bangalore₹ 1.07 Cr - ₹ 2.62 Cr2,3,4 BHK Apartment1,040 - 2,553 sq ftNov '26
Nikoo Homes 5by Bhartiya City BuilderThanisandra, Bangalore₹ 1.07 Cr - ₹ 2.62 Cr2,3,4 BHK Apartment1,040 - 2,553 sq ftNov '26
YMR Lichen Amenities
- Gymnasium
- Swimming Pool
- Children's play area
- Club House
- Multipurpose Room
- Sports Facility
- 24 X 7 Security
- Jogging Track
YMR Lichen Specifications
Doors
Main:
Teak Wood Frame
Internal:
Seasoned Hardwood Frame
Flooring
Balcony:
Vitrified Tiles
Kitchen:
Vitrified Tiles
Living/Dining:
Vitrified Tiles
Master Bedroom:
Vitrified Tiles
Other Bedroom:
Vitrified Tiles
Toilets:
Anti Skid Ceramic Tiles
Gallery
YMR LichenElevation
YMR LichenAmenities
YMR LichenFloor Plans
YMR LichenNeighbourhood
Payment Plans


Contact NRI Helpdesk on
Whatsapp(Chat Only)
Whatsapp(Chat Only)
+91-96939-69347

Contact Helpdesk on
Whatsapp(Chat Only)
Whatsapp(Chat Only)
+91-96939-69347
About YMR

- 29
Years of Experience - 5
Total Projects - 0
Ongoing Projects - RERA ID
Similar Projects
- PT ASSIST
![Project Image Project Image]() Sattva Gold Summitby Sattva Group BangaloreKuvempu Layout on Hennur Main Road, BangalorePrice on request
Sattva Gold Summitby Sattva Group BangaloreKuvempu Layout on Hennur Main Road, BangalorePrice on request - PT ASSIST
![nikoo-homes-5 Elevation nikoo-homes-5 Elevation]() Bhartiya Nikoo Homes 5by Bhartiya City BuilderThanisandra, Bangalore₹ 1.07 Cr - ₹ 2.62 Cr
Bhartiya Nikoo Homes 5by Bhartiya City BuilderThanisandra, Bangalore₹ 1.07 Cr - ₹ 2.62 Cr - PT ASSIST
![purva-atmosphere Elevation purva-atmosphere Elevation]() Purva Atmosphereby Puravankara LimitedThanisandra, Bangalore₹ 2.13 Cr - ₹ 3.63 Cr
Purva Atmosphereby Puravankara LimitedThanisandra, Bangalore₹ 2.13 Cr - ₹ 3.63 Cr - PT ASSIST
![Project Image Project Image]() Lodha Mirabelleby Lodha GroupThanisandra, Bangalore₹ 3.25 Cr - ₹ 3.80 Cr
Lodha Mirabelleby Lodha GroupThanisandra, Bangalore₹ 3.25 Cr - ₹ 3.80 Cr - PT ASSIST
![Images for Elevation of G Corp The Icon Images for Elevation of G Corp The Icon]() G Corp The Iconby G Corp GroupThanisandra, BangalorePrice on request
G Corp The Iconby G Corp GroupThanisandra, BangalorePrice on request
Discuss about YMR Lichen
comment
Disclaimer
PropTiger.com is not marketing this real estate project (“Project”) and is not acting on behalf of the developer of this Project. The Project has been displayed for information purposes only. The information displayed here is not provided by the developer and hence shall not be construed as an offer for sale or an advertisement for sale by PropTiger.com or by the developer.
The information and data published herein with respect to this Project are collected from publicly available sources. PropTiger.com does not validate or confirm the veracity of the information or guarantee its authenticity or the compliance of the Project with applicable law in particular the Real Estate (Regulation and Development) Act, 2016 (“Act”). Read Disclaimer
The information and data published herein with respect to this Project are collected from publicly available sources. PropTiger.com does not validate or confirm the veracity of the information or guarantee its authenticity or the compliance of the Project with applicable law in particular the Real Estate (Regulation and Development) Act, 2016 (“Act”). Read Disclaimer






































