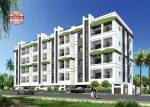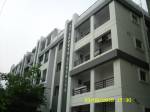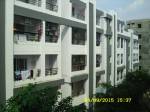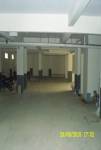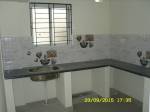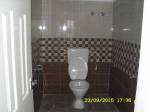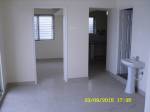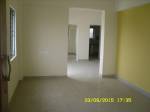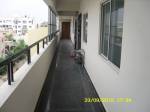
1165 sq ft 2 BHK 2T Apartment in Soorya Homes Serenityby Soorya Homes
Price on request
Project Location
Horamavu, Bangalore
Basic Details
Amenities20
Specifications
Property Specifications
- CompletedStatus
- May'15Possession Start Date
- 1165 sq ftSize
- 24Total Launched apartments
- Jul'13Launch Date
- ResaleAvailability
Salient Features
- Soorya Serenity offers facilities such as Gymnasium and Lift.
- It also offers Car parking.
The amazing feature of this address is that it puts you closer to work, closer to recreation, and nurtures a lifestyle that spells modernity, bonding and peace. So own a piece of Serenity, and explore the quieter side of life.Soorya Serenity has a unique neighborhood, Its neighbors here are, a pleasant village atmosphere and famous educational institution on one side. While on the other side, there is a natural lake that's a stroll away from the residential community. Discover and enjoy the boon...more
Approved for Home loans from following banks
Payment Plans
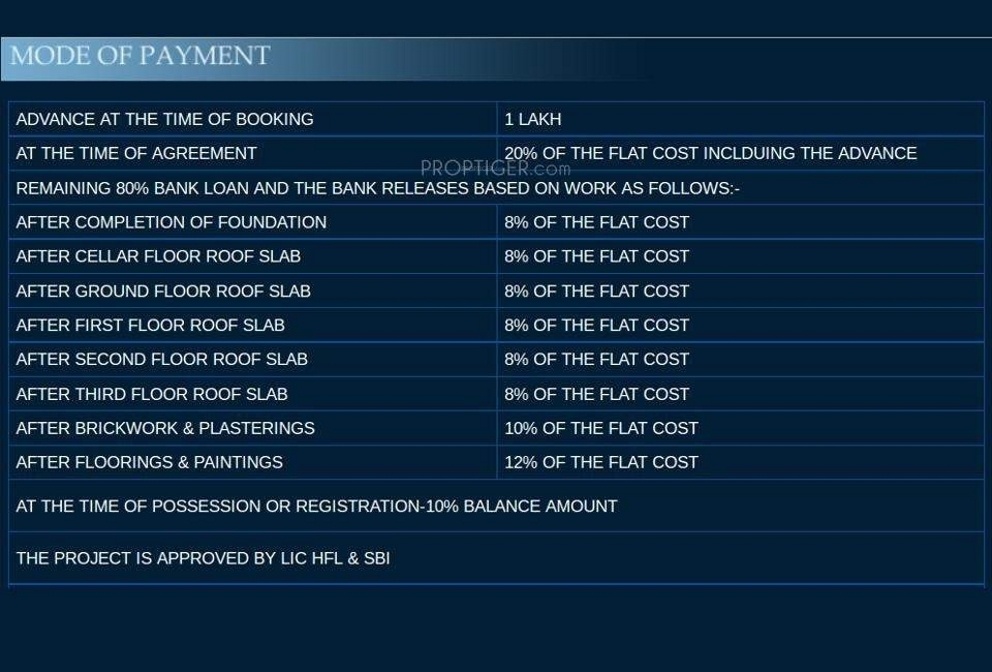
Price & Floorplan
2BHK+2T (1,165 sq ft)
Price On Request

2D
- 2 Bathrooms
- 3 Balconies
- 2 Bedrooms
Report Error
Gallery
Soorya SerenityElevation
Soorya SerenityAmenities
Soorya SerenityFloor Plans
Soorya SerenityNeighbourhood
Soorya SerenityOthers
Other properties in Soorya Homes Serenity
- 2 BHK
- 3 BHK

Contact NRI Helpdesk on
Whatsapp(Chat Only)
Whatsapp(Chat Only)
+91-96939-69347

Contact Helpdesk on
Whatsapp(Chat Only)
Whatsapp(Chat Only)
+91-96939-69347
About Soorya Homes

- 5
Total Projects - 0
Ongoing Projects - RERA ID
Similar Properties
- PT ASSIST
![Project Image Project Image]() Reputed Builder 2BHK+2Tby Reputed BuilderBanaswadi, BangalorePrice on request
Reputed Builder 2BHK+2Tby Reputed BuilderBanaswadi, BangalorePrice on request - PT ASSIST
![Project Image Project Image]() Skyline 2BHK+2T (1,167 sq ft)by Skyline ConstructionsHoramavu near HRBR Layout.Price on request
Skyline 2BHK+2T (1,167 sq ft)by Skyline ConstructionsHoramavu near HRBR Layout.Price on request - PT ASSIST
![Project Image Project Image]() Neeraja 3BHK+3Tby Neeraja BuildersBanaswadi, BangalorePrice on request
Neeraja 3BHK+3Tby Neeraja BuildersBanaswadi, BangalorePrice on request - PT ASSIST
![Project Image Project Image]() Neeraja 2BHK+2T (1,280 sq ft)by Neeraja BuildersBanaswadi, BangalorePrice on request
Neeraja 2BHK+2T (1,280 sq ft)by Neeraja BuildersBanaswadi, BangalorePrice on request - PT ASSIST
![Project Image Project Image]() Linea 2BHK+2T (1,130 sq ft)by Linea SheltersKalyan NagarPrice on request
Linea 2BHK+2T (1,130 sq ft)by Linea SheltersKalyan NagarPrice on request
Discuss about Soorya Serenity
comment
Disclaimer
PropTiger.com is not marketing this real estate project (“Project”) and is not acting on behalf of the developer of this Project. The Project has been displayed for information purposes only. The information displayed here is not provided by the developer and hence shall not be construed as an offer for sale or an advertisement for sale by PropTiger.com or by the developer.
The information and data published herein with respect to this Project are collected from publicly available sources. PropTiger.com does not validate or confirm the veracity of the information or guarantee its authenticity or the compliance of the Project with applicable law in particular the Real Estate (Regulation and Development) Act, 2016 (“Act”). Read Disclaimer
The information and data published herein with respect to this Project are collected from publicly available sources. PropTiger.com does not validate or confirm the veracity of the information or guarantee its authenticity or the compliance of the Project with applicable law in particular the Real Estate (Regulation and Development) Act, 2016 (“Act”). Read Disclaimer



