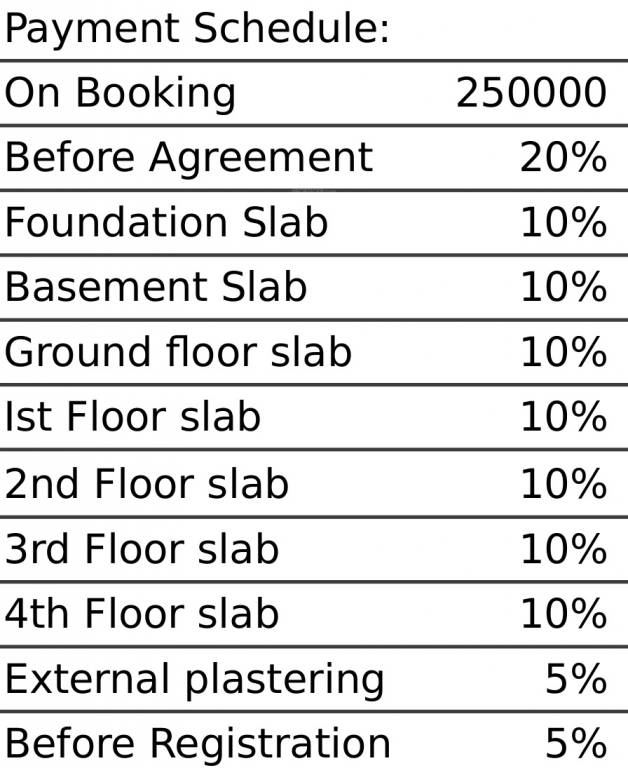
PROJECT RERA ID : Not Available
Poorvi Airavatha
Price on request
Builder Price
2, 3 BHK
Apartment
1,135 - 1,775 sq ft
Builtup area
Project Location
Talaghattapura, Bangalore
Overview
- Jan'17Possession Start Date
- CompletedStatus
- 1 AcresTotal Area
- 40Total Launched apartments
- Apr'14Launch Date
- ResaleAvailability
Salient Features
- Trio World Academy Only 2.1 Km Away.
- Manyata Embassy Tech Park Only 5.0 Km Away.
- Yelahanka Junction Railway Station Only 3.1 Km Away.
More about Poorvi Airavatha
Sai Field Properties Sri Gokulam Nagar in Kalapatti, Coimbatore is offering plots. Kalapatti is a part of Coimbatore and is located towards the northeast of the city. It is 17 kilometres from the centre of the city. The complex is in close vicinity to schools, banks, restaurants, bus stations, shopping malls, hospitals and entertainment, making it an ideal home for a relaxed lifestyle. Several amenities are present for the community, including landscaped gardens, gated community, paved compound,...read more
Approved for Home loans from following banks
Poorvi Airavatha Floor Plans
- 2 BHK
- 3 BHK
| Floor Plan | Area | Builder Price |
|---|---|---|
 | 1135 sq ft (2BHK+2T + Pooja Room) | - |
 | 1140 sq ft (2BHK+2T + Pooja Room) | - |
 | 1155 sq ft (2BHK+2T + Pooja Room) | - |
 | 1175 sq ft (2BHK+2T + Pooja Room) | - |
1 more size(s)less size(s)
Report Error
Our Picks
- PriceConfigurationPossession
- Current Project
![Images for Elevation of Poorvi Airavatha Images for Elevation of Poorvi Airavatha]() Poorvi Airavathaby Poorvi HousingTalaghattapura, BangaloreData Not Available2,3 BHK Apartment1,135 - 1,775 sq ftJan '17
Poorvi Airavathaby Poorvi HousingTalaghattapura, BangaloreData Not Available2,3 BHK Apartment1,135 - 1,775 sq ftJan '17 - Recommended
![park-square Images for Elevation of Provident Park Square Images for Elevation of Provident Park Square]() Park Squareby Provident HousingTalaghattapura, BangaloreData Not Available1,2,3 BHK Apartment517 - 1,314 sq ftNov '24
Park Squareby Provident HousingTalaghattapura, BangaloreData Not Available1,2,3 BHK Apartment517 - 1,314 sq ftNov '24 - Recommended
![Images for Elevation of Provident Park Square Phase 3 Towers 5A and 5B Images for Elevation of Provident Park Square Phase 3 Towers 5A and 5B]() Park Square Phase 3 Towers 5A and 5Bby Provident HousingTalaghattapura, Bangalore₹ 63.62 L - ₹ 1.14 Cr2,3 BHK Apartment480 - 905 sq ftJun '23
Park Square Phase 3 Towers 5A and 5Bby Provident HousingTalaghattapura, Bangalore₹ 63.62 L - ₹ 1.14 Cr2,3 BHK Apartment480 - 905 sq ftJun '23
Poorvi Airavatha Amenities
- Car Parking
- Gymnasium
- Swimming Pool
- Club House
- Multipurpose Room
- Intercom
- 24 X 7 Security
- Power Backup
Poorvi Airavatha Specifications
Flooring
Kitchen:
Vitrified Tiles
Living/Dining:
Vitrified Tiles
Master Bedroom:
Vitrified Tiles
Other Bedroom:
Vitrified Tiles
Toilets:
Anti Skid Ceramic Tiles
Walls
Interior:
Acrylic Emulsion Paint
Toilets:
Ceramic Tiles Dado up to 7 Feet Height Above Platform
Kitchen:
Glazed Tiles Dado up to 2 Feet Height Above Platform
Gallery
Poorvi AiravathaElevation
Poorvi AiravathaAmenities
Poorvi AiravathaFloor Plans
Poorvi AiravathaNeighbourhood
Poorvi AiravathaOthers
Payment Plans


Contact NRI Helpdesk on
Whatsapp(Chat Only)
Whatsapp(Chat Only)
+91-96939-69347

Contact Helpdesk on
Whatsapp(Chat Only)
Whatsapp(Chat Only)
+91-96939-69347
About Poorvi Housing

- 31
Years of Experience - 8
Total Projects - 2
Ongoing Projects - RERA ID
Poorvi Housing Development Company is a renowned real estate developer in Bangalore. It is known for delivering quality homes and has a large number of customers. It is led by the principles of quality, efficiency, trust, transparency and customer focus and takes extra care of every aspect of its projects. The company believes in building lasting relationship with its customers. Customer delight being the cornerstone of its projects, it believes in not just meeting customer’s expectations,... read more
Similar Projects
- PT ASSIST
![park-square Images for Elevation of Provident Park Square park-square Images for Elevation of Provident Park Square]() Provident Park Squareby Provident HousingTalaghattapura, BangalorePrice on request
Provident Park Squareby Provident HousingTalaghattapura, BangalorePrice on request - PT ASSIST
![Images for Elevation of Provident Park Square Phase 3 Towers 5A and 5B Images for Elevation of Provident Park Square Phase 3 Towers 5A and 5B]() Provident Park Square Phase 3 Towers 5A and 5Bby Provident HousingTalaghattapura, Bangalore₹ 63.62 L - ₹ 1.14 Cr
Provident Park Square Phase 3 Towers 5A and 5Bby Provident HousingTalaghattapura, Bangalore₹ 63.62 L - ₹ 1.14 Cr - PT ASSIST
![Images for Elevation of Provident Central Park Images for Elevation of Provident Central Park]() Provident Park Square Phase 2by Provident HousingUttarahalli, Bangalore₹ 64.63 L - ₹ 1.64 Cr
Provident Park Square Phase 2by Provident HousingUttarahalli, Bangalore₹ 64.63 L - ₹ 1.64 Cr - PT ASSIST
![Images for Elevation of Provident Park Square 4 Images for Elevation of Provident Park Square 4]() Provident Central Parkby Provident HousingTalaghattapura, BangalorePrice on request
Provident Central Parkby Provident HousingTalaghattapura, BangalorePrice on request - PT ASSIST
![park-one Elevation park-one Elevation]() Provident Park Oneby Provident HousingUttarahalli, BangalorePrice on request
Provident Park Oneby Provident HousingUttarahalli, BangalorePrice on request
Discuss about Poorvi Airavatha
comment
Disclaimer
PropTiger.com is not marketing this real estate project (“Project”) and is not acting on behalf of the developer of this Project. The Project has been displayed for information purposes only. The information displayed here is not provided by the developer and hence shall not be construed as an offer for sale or an advertisement for sale by PropTiger.com or by the developer.
The information and data published herein with respect to this Project are collected from publicly available sources. PropTiger.com does not validate or confirm the veracity of the information or guarantee its authenticity or the compliance of the Project with applicable law in particular the Real Estate (Regulation and Development) Act, 2016 (“Act”). Read Disclaimer
The information and data published herein with respect to this Project are collected from publicly available sources. PropTiger.com does not validate or confirm the veracity of the information or guarantee its authenticity or the compliance of the Project with applicable law in particular the Real Estate (Regulation and Development) Act, 2016 (“Act”). Read Disclaimer












































