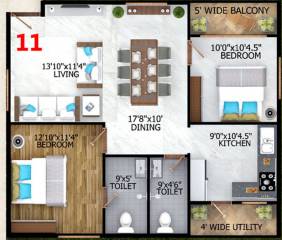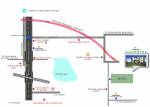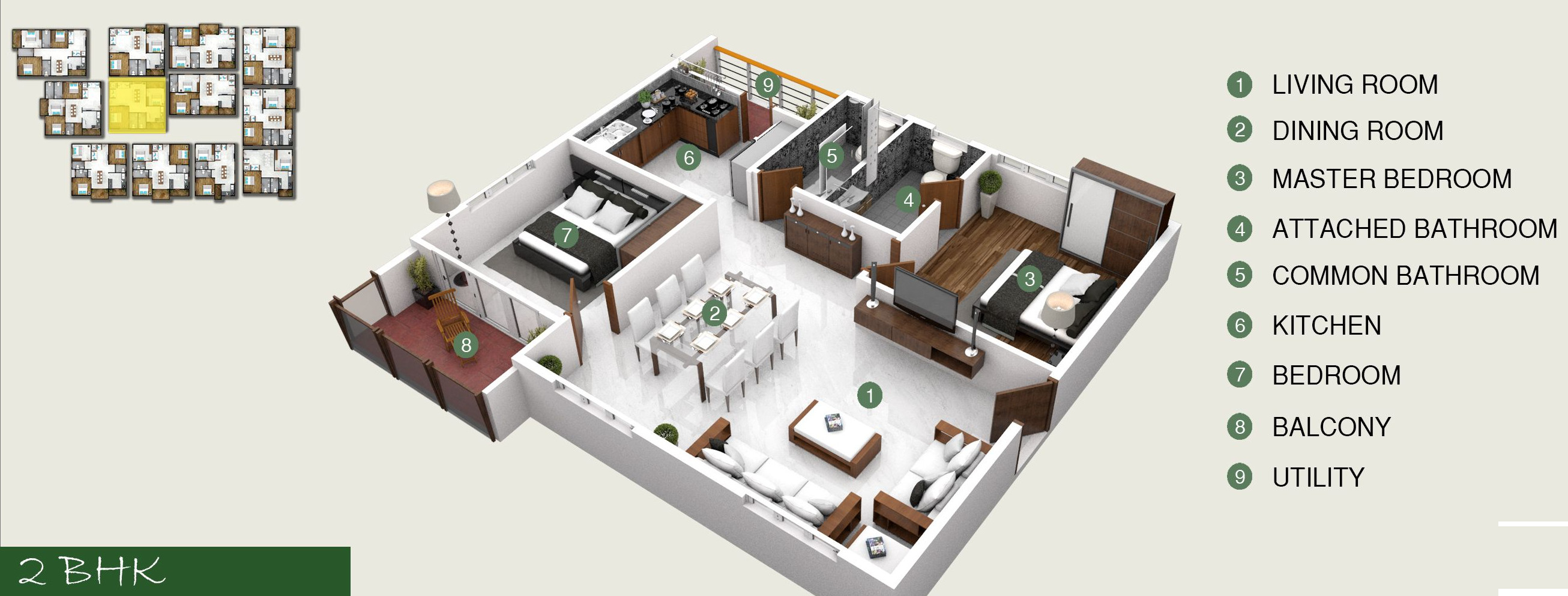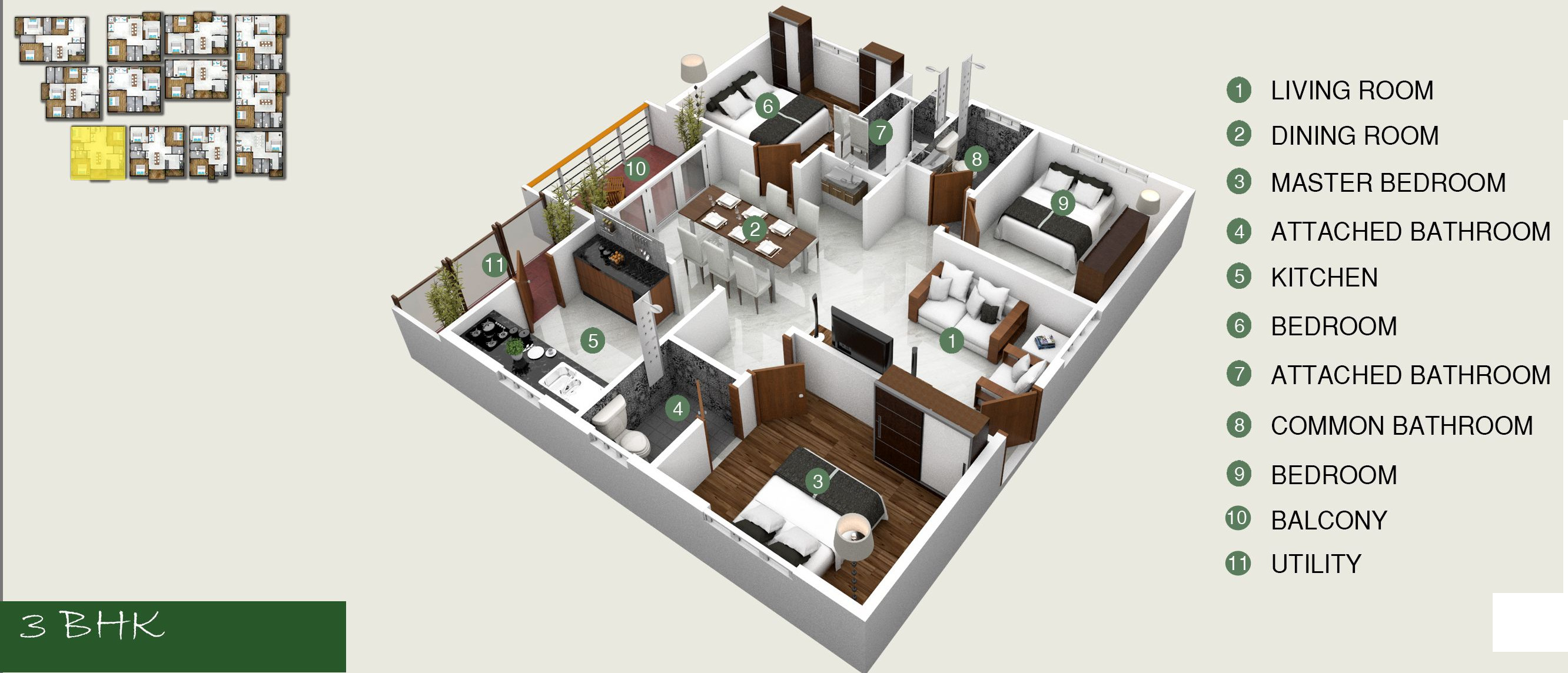
PROJECT RERA ID : PRM/KA/RERA/1251/309/PR/171031/001449
940 sq ft 2 BHK 2T Apartment in Triguna s Ashwatha
Price on request
Project Location
Yelahanka, Bangalore
Basic Details
Amenities32
Specifications
Property Specifications
- CompletedStatus
- Nov'19Possession Start Date
- 940 sq ftSize
- 58Total Launched apartments
- Jul'17Launch Date
- ResaleAvailability
Salient Features
- Yelahanka Railway Station (1.9 Km) Away
- Nitte Meenakshi Institute of Technology Bangalore (1.3 Km) Away
- MVM Institute of Nursing School (1.5 Km) Away
- Canadian International School (0.4 Km) Away
.
Approved for Home loans from following banks
![HDFC (5244) HDFC (5244)]()
![Axis Bank Axis Bank]()
![PNB Housing PNB Housing]()
![Indiabulls Indiabulls]()
![Citibank Citibank]()
![DHFL DHFL]()
![L&T Housing (DSA_LOSOT) L&T Housing (DSA_LOSOT)]()
![IIFL IIFL]()
- + 3 more banksshow less
Payment Plans
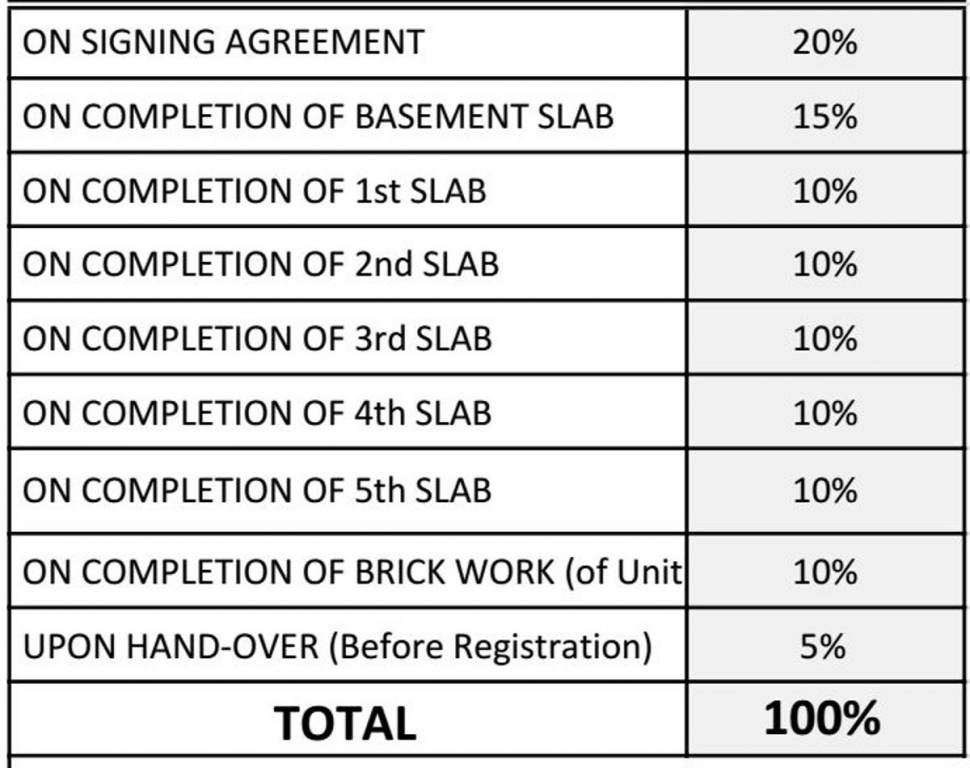
Price & Floorplan
2BHK+2T (940 sq ft)
Price On Request

2D
- 2 Bathrooms
- 2 Bedrooms
Report Error
Gallery
Triguna AshwathaElevation
Triguna AshwathaFloor Plans
Triguna AshwathaNeighbourhood
Triguna AshwathaConstruction Updates
Other properties in Triguna Projects Ashwatha
- 2 BHK
- 3 BHK

Contact NRI Helpdesk on
Whatsapp(Chat Only)
Whatsapp(Chat Only)
+91-96939-69347

Contact Helpdesk on
Whatsapp(Chat Only)
Whatsapp(Chat Only)
+91-96939-69347
About Triguna Projects
Triguna Projects
- 2
Total Projects - 0
Ongoing Projects - RERA ID
Similar Properties
- PT ASSIST
![Project Image Project Image]() GM 2BHK+2Tby GM Property DevelopersBellary Road , BangalorePrice on request
GM 2BHK+2Tby GM Property DevelopersBellary Road , BangalorePrice on request - PT ASSIST
![Project Image Project Image]() GM 3BHK+3Tby GM Property DevelopersBellary Road , BangalorePrice on request
GM 3BHK+3Tby GM Property DevelopersBellary Road , BangalorePrice on request - PT ASSIST
![Project Image Project Image]() DS Max 2BHK+2T (1,074 sq ft)by DS Max PropertiesNear By Manyata Tech Park, Opp. KNS Institute, Jakkur, BangalorePrice on request
DS Max 2BHK+2T (1,074 sq ft)by DS Max PropertiesNear By Manyata Tech Park, Opp. KNS Institute, Jakkur, BangalorePrice on request - PT ASSIST
![Project Image Project Image]() Unishire 2BHK+2T (980 sq ft)by Unishire Projects Pvt LtdNear Yelahanka, JakkurPrice on request
Unishire 2BHK+2T (980 sq ft)by Unishire Projects Pvt LtdNear Yelahanka, JakkurPrice on request - PT ASSIST
![Project Image Project Image]() Pyramid 2BHK+2T (972 sq ft)by Pyramid Builders And DevelopersJakkurPrice on request
Pyramid 2BHK+2T (972 sq ft)by Pyramid Builders And DevelopersJakkurPrice on request
Discuss about Triguna Ashwatha
comment
Disclaimer
PropTiger.com is not marketing this real estate project (“Project”) and is not acting on behalf of the developer of this Project. The Project has been displayed for information purposes only. The information displayed here is not provided by the developer and hence shall not be construed as an offer for sale or an advertisement for sale by PropTiger.com or by the developer.
The information and data published herein with respect to this Project are collected from publicly available sources. PropTiger.com does not validate or confirm the veracity of the information or guarantee its authenticity or the compliance of the Project with applicable law in particular the Real Estate (Regulation and Development) Act, 2016 (“Act”). Read Disclaimer
The information and data published herein with respect to this Project are collected from publicly available sources. PropTiger.com does not validate or confirm the veracity of the information or guarantee its authenticity or the compliance of the Project with applicable law in particular the Real Estate (Regulation and Development) Act, 2016 (“Act”). Read Disclaimer









