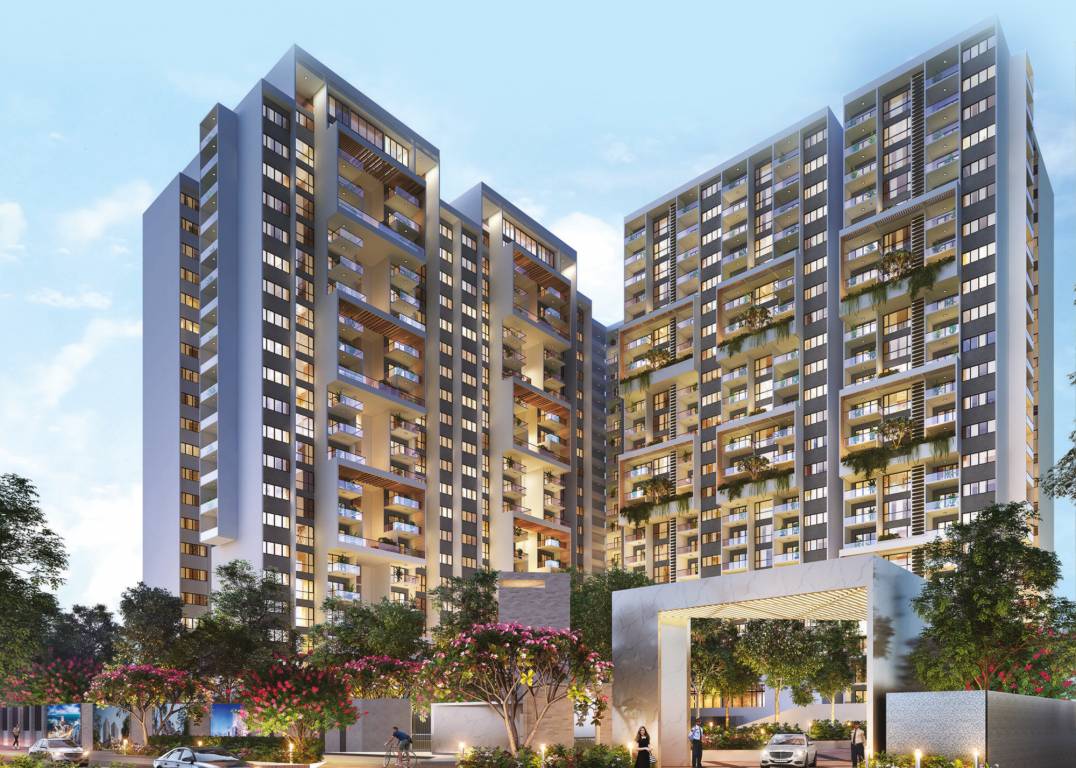
PROJECT RERA ID : PRM/KA/RERA/1251/446/PR/181122/005469
ELV High Gardenby ELV Projects

₹ 1.29 Cr - ₹ 4.84 Cr
Builder Price
See inclusions
2, 3, 4 BHK
Apartment
851 - 3,183 sq ft
Builtup area
Project Location
Whitefield Hope Farm Junction, Bangalore
Overview
- Sep'26Possession Start Date
- Under ConstructionStatus
- 368Total Launched apartments
- Oct'22Launch Date
- NewAvailability
Salient Features
- 30000 sq. ft club house equipped with 45+ amenities for all age group
- Treehouses for the most unforgettable childhoods at ELV HIGHGARDEN
- 80 year old bodhi tree, that centers the Highgarden lifestyle
- Connected with Whitefield Main Road at 350 m.
- Enjoy Falcon Suites, within the radius of 600 m.
More about ELV High Garden
.
ELV High Garden Floor Plans
- 2 BHK
- 3 BHK
- 4 BHK
| Floor Plan | Area | Builder Price |
|---|---|---|
 | 851 sq ft (2BHK+2T) | ₹ 1.29 Cr |
 | 981 sq ft (2BHK+2T) | ₹ 1.49 Cr |
 | 1015 sq ft (2BHK+2T) | ₹ 1.54 Cr |
 | 1044 sq ft (2BHK+2T) | ₹ 1.59 Cr |
 | 1046 sq ft (2BHK+2T) | ₹ 1.59 Cr |
 | 1050 sq ft (2BHK+2T) | ₹ 1.60 Cr |
 | 1054 sq ft (2BHK+2T) | ₹ 1.60 Cr |
 | 1061 sq ft (2BHK+2T) | ₹ 1.61 Cr |
 | 1079 sq ft (2BHK+2T) | ₹ 1.64 Cr |
 | 1080 sq ft (2BHK+2T) | ₹ 1.64 Cr |
 | 1086 sq ft (2BHK+2T) | ₹ 1.65 Cr |
 | 1088 sq ft (2BHK+2T) | ₹ 1.65 Cr |
 | 1093 sq ft (2BHK+2T) | ₹ 1.66 Cr |
 | 1105 sq ft (2BHK+2T) | ₹ 1.68 Cr |
 | 1135 sq ft (2BHK+2T) | ₹ 1.72 Cr |
 | 1137 sq ft (2BHK+2T) | ₹ 1.73 Cr |
 | 1138 sq ft (2BHK+2T) | ₹ 1.73 Cr |
 | 1149 sq ft (2BHK+2T) | ₹ 1.75 Cr |
 | 1151 sq ft (2BHK+2T) | ₹ 1.75 Cr |
 | 1153 sq ft (2BHK+2T) | ₹ 1.75 Cr |
 | 1177 sq ft (2BHK+2T) | ₹ 1.79 Cr |
18 more size(s)less size(s)
Report Error
Our Picks
- PriceConfigurationPossession
- Current Project
![high-garden Elevation Elevation]() ELV High Gardenby ELV ProjectsWhitefield Hope Farm Junction, Bangalore₹ 1.29 Cr - ₹ 4.84 Cr2,3,4 BHK Apartment851 - 3,183 sq ftSep '26
ELV High Gardenby ELV ProjectsWhitefield Hope Farm Junction, Bangalore₹ 1.29 Cr - ₹ 4.84 Cr2,3,4 BHK Apartment851 - 3,183 sq ftSep '26 - Recommended
![codename-one-of-a-kind Elevation Elevation]() Codename One Of A Kindby Assetz Property GroupWhitefield, Bangalore₹ 2.99 Cr - ₹ 3.99 Cr3,4 BHK Apartment2,130 - 3,015 sq ftJan '27
Codename One Of A Kindby Assetz Property GroupWhitefield, Bangalore₹ 2.99 Cr - ₹ 3.99 Cr3,4 BHK Apartment2,130 - 3,015 sq ftJan '27 - Recommended
![elixir Elevation Elevation]() Elixirby DSR InfrastructuresWhitefield Hope Farm Junction, Bangalore₹ 2.42 Cr - ₹ 4.89 Cr4,5 BHK Villa2,688 - 5,431 sq ftNov '25
Elixirby DSR InfrastructuresWhitefield Hope Farm Junction, Bangalore₹ 2.42 Cr - ₹ 4.89 Cr4,5 BHK Villa2,688 - 5,431 sq ftNov '25
ELV High Garden Amenities
- Spa
- Club House
- Swimming Pool
- Children's play area
- Gymnasium
- Badminton Court
- Squash Court
- Jogging Track
ELV High Garden Specifications
Flooring
Toilets:
Ceramic Tiles
Balcony:
Ceramic Tiles
Living/Dining:
Vitrified Tiles
Master Bedroom:
Vitrified Tiles
Other Bedroom:
Vitrified Tiles
Kitchen:
Vitrified Tiles
Fittings
Kitchen:
Kitchen Standard Fittings
Toilets:
Branded CP Fittings & Sanitary Ware, Anti-Skid Tiles
Gallery
ELV High GardenElevation
ELV High GardenVideos
ELV High GardenAmenities
ELV High GardenFloor Plans
ELV High GardenNeighbourhood
ELV High GardenConstruction Updates
ELV High GardenOthers
Payment Plans


Contact NRI Helpdesk on
Whatsapp(Chat Only)
Whatsapp(Chat Only)
+91-96939-69347

Contact Helpdesk on
Whatsapp(Chat Only)
Whatsapp(Chat Only)
+91-96939-69347
About ELV Projects

- 7
Total Projects - 1
Ongoing Projects - RERA ID
Similar Projects
- PT ASSIST
![codename-one-of-a-kind Elevation codename-one-of-a-kind Elevation]() Assetz Codename One Of A Kindby Assetz Property GroupWhitefield, Bangalore₹ 2.99 Cr - ₹ 3.99 Cr
Assetz Codename One Of A Kindby Assetz Property GroupWhitefield, Bangalore₹ 2.99 Cr - ₹ 3.99 Cr - PT ASSIST
![elixir Elevation elixir Elevation]() DSR Elixirby DSR InfrastructuresWhitefield Hope Farm Junction, Bangalore₹ 2.42 Cr - ₹ 4.89 Cr
DSR Elixirby DSR InfrastructuresWhitefield Hope Farm Junction, Bangalore₹ 2.42 Cr - ₹ 4.89 Cr - PT ASSIST
![assetz-66-&-shibui Elevation assetz-66-&-shibui Elevation]() ASSETZ 66 & SHIBUIby Assetz Property GroupWhitefield, Bangalore₹ 3.02 Cr - ₹ 4.26 Cr
ASSETZ 66 & SHIBUIby Assetz Property GroupWhitefield, Bangalore₹ 3.02 Cr - ₹ 4.26 Cr - PT ASSIST
![rhythm-of-rain Elevation rhythm-of-rain Elevation]() Rhythm of Rainby Sowparnika ProjectsWhitefield, Bangalore₹ 50.50 L - ₹ 1.49 Cr
Rhythm of Rainby Sowparnika ProjectsWhitefield, Bangalore₹ 50.50 L - ₹ 1.49 Cr - PT ASSIST
![white-meadows-villas Elevation white-meadows-villas Elevation]() Prestige White Meadows Villasby Prestige GroupWhitefield Hope Farm Junction, BangalorePrice on request
Prestige White Meadows Villasby Prestige GroupWhitefield Hope Farm Junction, BangalorePrice on request
Discuss about ELV High Garden
comment
Disclaimer
PropTiger.com is not marketing this real estate project (“Project”) and is not acting on behalf of the developer of this Project. The Project has been displayed for information purposes only. The information displayed here is not provided by the developer and hence shall not be construed as an offer for sale or an advertisement for sale by PropTiger.com or by the developer.
The information and data published herein with respect to this Project are collected from publicly available sources. PropTiger.com does not validate or confirm the veracity of the information or guarantee its authenticity or the compliance of the Project with applicable law in particular the Real Estate (Regulation and Development) Act, 2016 (“Act”). Read Disclaimer
The information and data published herein with respect to this Project are collected from publicly available sources. PropTiger.com does not validate or confirm the veracity of the information or guarantee its authenticity or the compliance of the Project with applicable law in particular the Real Estate (Regulation and Development) Act, 2016 (“Act”). Read Disclaimer



































































