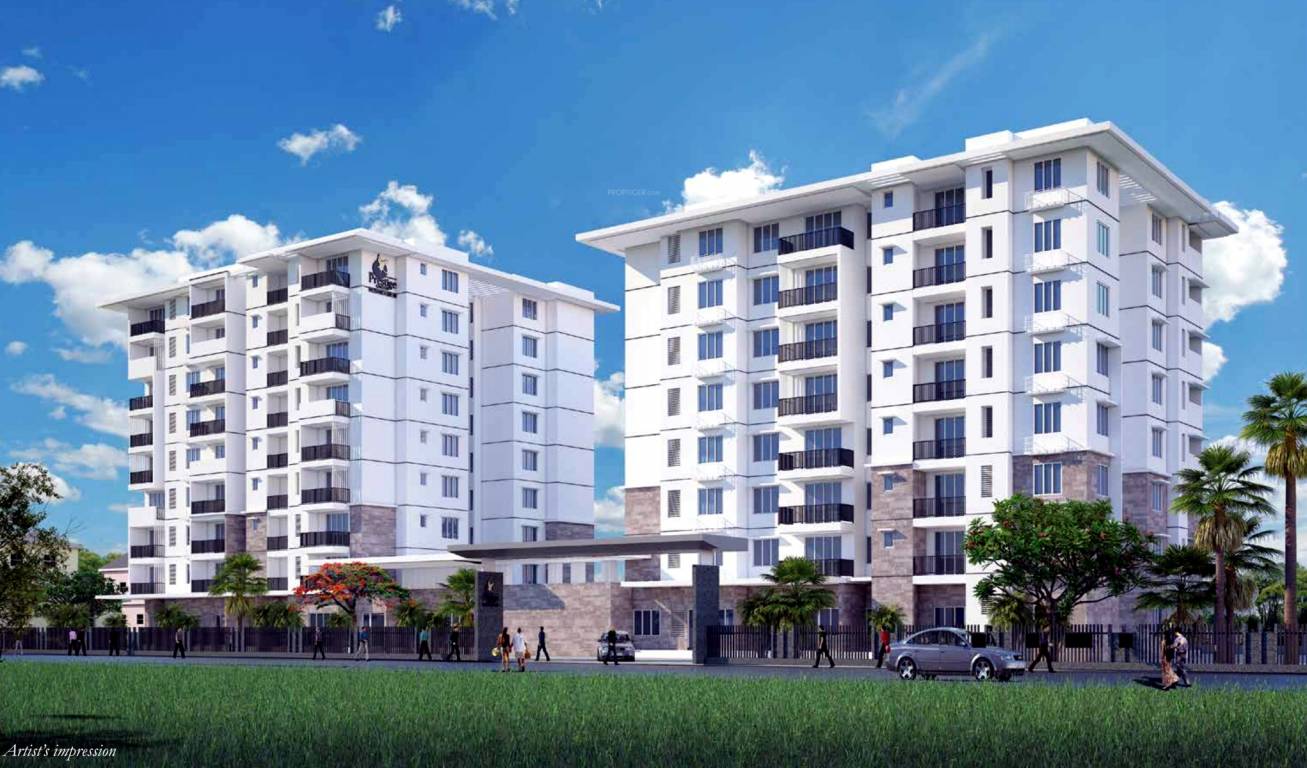
PROJECT RERA ID : PRM/KA/RERA/1251/446/PR/171208/002015
Prestige Dolce Vita
Price on request
Builder Price
2, 3 BHK
Apartment
859 - 1,924 sq ft
Builtup area
Project Location
Whitefield Hope Farm Junction, Bangalore
Overview
- Feb'21Possession Start Date
- CompletedStatus
- 1 AcresTotal Area
- 66Total Launched apartments
- Nov'17Launch Date
- ResaleAvailability
Salient Features
- No Common Walls between Apartments
- Schools, hospitals, banks are some of the civic amenities
- While the meticulously laid out expansive rooms ensure ample natural light and ventilation, rendering the spaces even more pleasurably
- Where you can indulge your senses and live life according to the mood of the moment
More about Prestige Dolce Vita
The Prestige Dolce Vita has built up their excellent project in the Whitefield Hope Farm Junction region of Bengaluru. This organization offers great plots. The locality is well settled with all kinds of facilities available within a kilometre. There are hospitals, banking, ATM, petrol pumps, bus stations, schools, play schools, restaurants, park, metro station etc. The project offers many amenities like a security system, a power back up, a garden and much more. The entire project is all set fo...read more
Approved for Home loans from following banks
![HDFC (5244) HDFC (5244)]()
![Axis Bank Axis Bank]()
![PNB Housing PNB Housing]()
![Indiabulls Indiabulls]()
![Citibank Citibank]()
![DHFL DHFL]()
![L&T Housing (DSA_LOSOT) L&T Housing (DSA_LOSOT)]()
![IIFL IIFL]()
- + 3 more banksshow less
Prestige Dolce Vita Floor Plans
- 2 BHK
- 3 BHK
| Floor Plan | Area | Builder Price | |
|---|---|---|---|
859 sq ft (2BHK+2T) | - | Enquire Now | |
865 sq ft (2BHK+2T) | - | Enquire Now | |
866 sq ft (2BHK+2T) | - | Enquire Now | |
 | 1267 sq ft (2BHK+2T) | - | Enquire Now |
 | 1272 sq ft (2BHK+2T) | - | Enquire Now |
 | 1274 sq ft (2BHK+2T) | - | Enquire Now |
3 more size(s)less size(s)
Report Error
Prestige Dolce Vita Amenities
- Gymnasium
- Swimming Pool
- Children's play area
- Club House
- 24_X_7_Security
- Health Club For Men And Women
- Tennis Court
- Car Parking
Prestige Dolce Vita Specifications
Doors
Internal:
Laminated Flush Door
Main:
Wooden Frame
Flooring
Kitchen:
Vitrified Tiles
Living/Dining:
Vitrified Tiles
Master Bedroom:
Vitrified Tiles
Toilets:
Anti Skid Ceramic Tiles
Balcony:
Anti skid ceramic tiles
Other Bedroom:
Vitrified tile flooring.
Gallery
Prestige Dolce VitaElevation
Prestige Dolce VitaAmenities
Prestige Dolce VitaFloor Plans
Prestige Dolce VitaNeighbourhood
Prestige Dolce VitaOthers
Home Loan & EMI Calculator
Select a unit
Loan Amount( ₹ )
Loan Tenure(in Yrs)
Interest Rate (p.a.)
Monthly EMI: ₹ 0
Apply Homeloan
Payment Plans


Contact NRI Helpdesk on
Whatsapp(Chat Only)
Whatsapp(Chat Only)
+91-96939-69347

Contact Helpdesk on
Whatsapp(Chat Only)
Whatsapp(Chat Only)
+91-96939-69347
About Prestige Group

- 40
Years of Experience - 198
Total Projects - 50
Ongoing Projects - RERA ID
Envisioned by Mr. Razack Sattar in 1956, Prestige Group ventured into real estate projects in 1986. Today, it is acknowledged as one of the south India’s leading property developers. Irfan Razack is the chairman and managing director of this group. Infrastructural developments of the company spans across retail, residential, commercial, leisure and hospitality sectors and covers cities such as Cochin, Bangalore, Chennai, Goa, Mangalore and Hyderabad. Presently, Prestige has 65 ongoing pr... read more
Similar Projects
- PT ASSIST
![fontaine-bleau Elevation fontaine-bleau Elevation]() Prestige Fontaine Bleauby Prestige GroupWhitefield Hope Farm Junction, BangalorePrice on request
Prestige Fontaine Bleauby Prestige GroupWhitefield Hope Farm Junction, BangalorePrice on request - PT ASSIST
![waterford Elevation waterford Elevation]() Prestige Waterfordby Prestige GroupWhitefield Hope Farm Junction, BangalorePrice on request
Prestige Waterfordby Prestige GroupWhitefield Hope Farm Junction, BangalorePrice on request - PT ASSIST
![capitol-residences Elevation capitol-residences Elevation]() Sumadhura Capitol Residencesby Sumadhura InfraconWhitefield Hope Farm Junction, Bangalore₹ 2.14 Cr - ₹ 3.12 Cr
Sumadhura Capitol Residencesby Sumadhura InfraconWhitefield Hope Farm Junction, Bangalore₹ 2.14 Cr - ₹ 3.12 Cr - PT ASSIST
![silver-oak Elevation silver-oak Elevation]() Prestige Silver Oakby Prestige GroupWhitefield Hope Farm Junction, BangalorePrice on request
Prestige Silver Oakby Prestige GroupWhitefield Hope Farm Junction, BangalorePrice on request - PT ASSIST
![elixir Elevation elixir Elevation]() DSR Elixirby DSR InfrastructuresWhitefield Hope Farm Junction, Bangalore₹ 2.42 Cr - ₹ 4.89 Cr
DSR Elixirby DSR InfrastructuresWhitefield Hope Farm Junction, Bangalore₹ 2.42 Cr - ₹ 4.89 Cr
Discuss about Prestige Dolce Vita
comment
Disclaimer
PropTiger.com is not marketing this real estate project (“Project”) and is not acting on behalf of the developer of this Project. The Project has been displayed for information purposes only. The information displayed here is not provided by the developer and hence shall not be construed as an offer for sale or an advertisement for sale by PropTiger.com or by the developer.
The information and data published herein with respect to this Project are collected from publicly available sources. PropTiger.com does not validate or confirm the veracity of the information or guarantee its authenticity or the compliance of the Project with applicable law in particular the Real Estate (Regulation and Development) Act, 2016 (“Act”). Read Disclaimer
The information and data published herein with respect to this Project are collected from publicly available sources. PropTiger.com does not validate or confirm the veracity of the information or guarantee its authenticity or the compliance of the Project with applicable law in particular the Real Estate (Regulation and Development) Act, 2016 (“Act”). Read Disclaimer











































