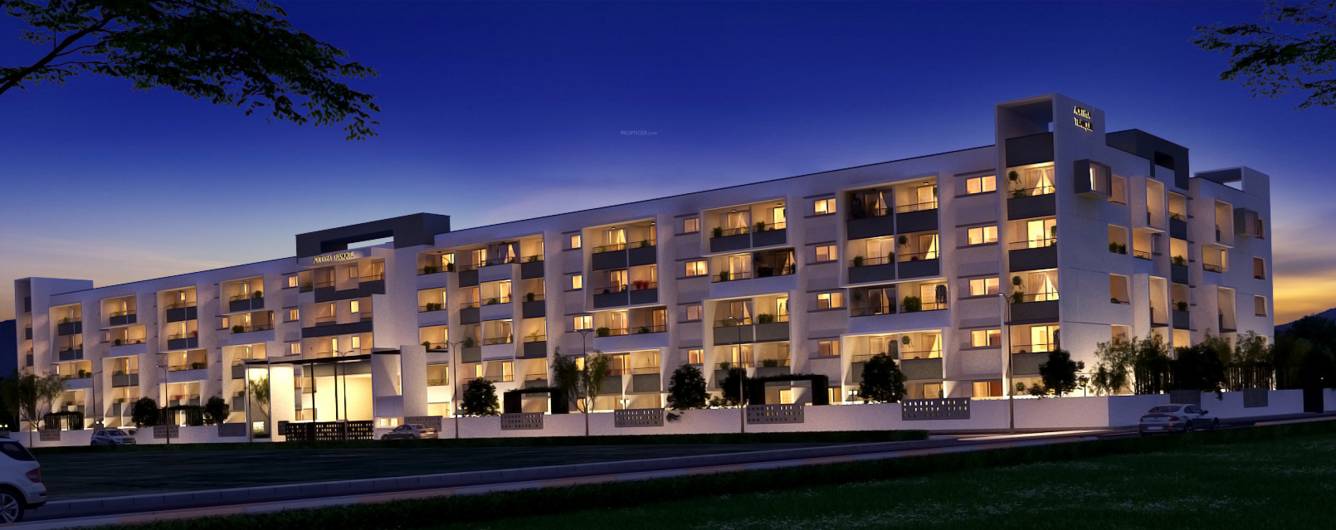
PROJECT RERA ID : PRM/KA/RERA/1251/309/PR/180319/002441
Adithya Tranquil

Price on request
Builder Price
2, 3 BHK
Apartment
1,276 - 1,836 sq ft
Builtup area
Project Location
Yelahanka, Bangalore
Overview
- Mar'22Possession Start Date
- CompletedStatus
- 1.33 AcresTotal Area
- 128Total Launched apartments
- Jun'18Launch Date
- ResaleAvailability
Salient Features
- The club house spread over 8000 sqft
- Robust connectivity with Bellary Road (4.5 km)
- Yelahanka Junction Railway Station is 3.8 km away
- Yelahanka Old Town and Bagalur Cross Bus Stop are within a 4.5 km radius
- INOX RMZ Galleria Mall is 4.3 km away
- Close to Nitte Meenakshi Institute of Technology (2.8 km) and MVM Institute of Nursing Sciences (2.4 km)
More about Adithya Tranquil
.
Adithya Tranquil Floor Plans
- 2 BHK
- 3 BHK
| Floor Plan | Area | Builder Price |
|---|---|---|
 | 1276 sq ft (2BHK+2T) | - |
1358 sq ft (2BHK+2T) | - | |
 | 1360 sq ft (2BHK+2T) | - |
1367 sq ft (2BHK+2T) | - | |
1369 sq ft (2BHK+2T) | - | |
1378 sq ft (2BHK+2T) | - | |
1385 sq ft (2BHK+2T) | - | |
1430 sq ft (2BHK+2T) | - | |
1437 sq ft (2BHK+2T) | - | |
1444 sq ft (2BHK+2T) | - | |
1445 sq ft (2BHK+2T) | - | |
1472 sq ft (2BHK+2T) | - | |
1487 sq ft (2BHK+2T) | - | |
1512 sq ft (2BHK+2T) | - | |
1524 sq ft (2BHK+2T) | - | |
 | 1552 sq ft (2BHK+2T) | - |
13 more size(s)less size(s)
Report Error
Our Picks
- PriceConfigurationPossession
- Current Project
![Images for Elevation of Adithya Tranquil Images for Elevation of Adithya Tranquil]() Adithya Tranquilby Adithya DevelopersYelahanka, BangaloreData Not Available2,3 BHK Apartment1,276 - 1,836 sq ftMar '22
Adithya Tranquilby Adithya DevelopersYelahanka, BangaloreData Not Available2,3 BHK Apartment1,276 - 1,836 sq ftMar '22 - Recommended
![]() Yelahankaby Brigade GroupYelahanka, Bangalore₹ 1.20 Cr - ₹ 1.80 Cr2,3 BHK Apartment900 - 1,400 sq ftDec '28
Yelahankaby Brigade GroupYelahanka, Bangalore₹ 1.20 Cr - ₹ 1.80 Cr2,3 BHK Apartment900 - 1,400 sq ftDec '28 - Recommended
![marina Elevation Elevation]() Marinaby Ajmera Group BengaluruYelahanka, Bangalore₹ 93.64 L - ₹ 1.23 Cr2,3 BHK Apartment815 - 1,074 sq ftDec '28
Marinaby Ajmera Group BengaluruYelahanka, Bangalore₹ 93.64 L - ₹ 1.23 Cr2,3 BHK Apartment815 - 1,074 sq ftDec '28
Adithya Tranquil Amenities
- 24 X 7 Security
- Amphitheater
- CCTV
- Children's play area
- Closed Car Parking
- Gymnasium
- Indoor Games
- Intercom
Adithya Tranquil Specifications
Flooring
Balcony:
Ceramic Tiles
Kitchen:
Vitrified Tiles
Living/Dining:
Vitrified Tiles
Master Bedroom:
Vitrified Tiles
Other Bedroom:
Vitrified Tiles
Toilets:
Anti Skid Ceramic Tiles
Walls
Interior:
Emulsion Paint
Toilets:
Ceramic Tiles Dado up to 7 Feet Height Above Platform
Exterior:
Weather Coat Paint
Kitchen:
Ceramic Tiles Dado up to 2 Feet Height Above Platform
Gallery
Adithya TranquilElevation
Adithya TranquilVideos
Adithya TranquilAmenities
Adithya TranquilFloor Plans
Adithya TranquilNeighbourhood
Adithya TranquilConstruction Updates
Adithya TranquilOthers

Contact NRI Helpdesk on
Whatsapp(Chat Only)
Whatsapp(Chat Only)
+91-96939-69347

Contact Helpdesk on
Whatsapp(Chat Only)
Whatsapp(Chat Only)
+91-96939-69347
About Adithya Developers

- 32
Years of Experience - 3
Total Projects - 0
Ongoing Projects - RERA ID
Similar Projects
- PT ASSIST
![Project Image Project Image]() Brigade Yelahankaby Brigade GroupYelahanka, Bangalore₹ 1.20 Cr - ₹ 1.80 Cr
Brigade Yelahankaby Brigade GroupYelahanka, Bangalore₹ 1.20 Cr - ₹ 1.80 Cr - PT ASSIST
![marina Elevation marina Elevation]() Ajmera Marinaby Ajmera Group BengaluruYelahanka, Bangalore₹ 93.64 L - ₹ 1.23 Cr
Ajmera Marinaby Ajmera Group BengaluruYelahanka, Bangalore₹ 93.64 L - ₹ 1.23 Cr - PT ASSIST
![napa-valley Elevation napa-valley Elevation]() True Blue Napa Valleyby True Blue RealtyYelahanka, BangalorePrice on request
True Blue Napa Valleyby True Blue RealtyYelahanka, BangalorePrice on request - PT ASSIST
![sawaan Images for Elevation of RMZ Sawaan sawaan Images for Elevation of RMZ Sawaan]() RMZ Sawaanby RMZBagaluru Near Yelahanka, BangalorePrice on request
RMZ Sawaanby RMZBagaluru Near Yelahanka, BangalorePrice on request - PT ASSIST
![promenade Elevation promenade Elevation]() Casagrand Promenadeby Casagrand Builder Private LimitedYelahanka, Bangalore₹ 1.38 Cr - ₹ 1.99 Cr
Casagrand Promenadeby Casagrand Builder Private LimitedYelahanka, Bangalore₹ 1.38 Cr - ₹ 1.99 Cr
Discuss about Adithya Tranquil
comment
Disclaimer
PropTiger.com is not marketing this real estate project (“Project”) and is not acting on behalf of the developer of this Project. The Project has been displayed for information purposes only. The information displayed here is not provided by the developer and hence shall not be construed as an offer for sale or an advertisement for sale by PropTiger.com or by the developer.
The information and data published herein with respect to this Project are collected from publicly available sources. PropTiger.com does not validate or confirm the veracity of the information or guarantee its authenticity or the compliance of the Project with applicable law in particular the Real Estate (Regulation and Development) Act, 2016 (“Act”). Read Disclaimer
The information and data published herein with respect to this Project are collected from publicly available sources. PropTiger.com does not validate or confirm the veracity of the information or guarantee its authenticity or the compliance of the Project with applicable law in particular the Real Estate (Regulation and Development) Act, 2016 (“Act”). Read Disclaimer



































