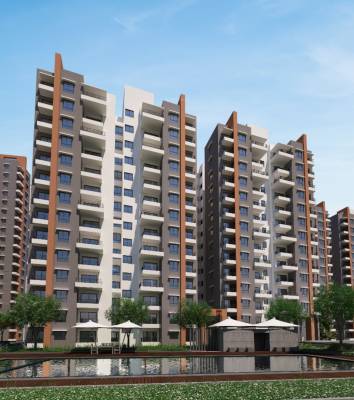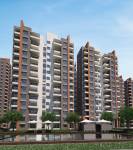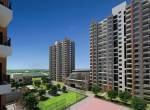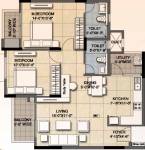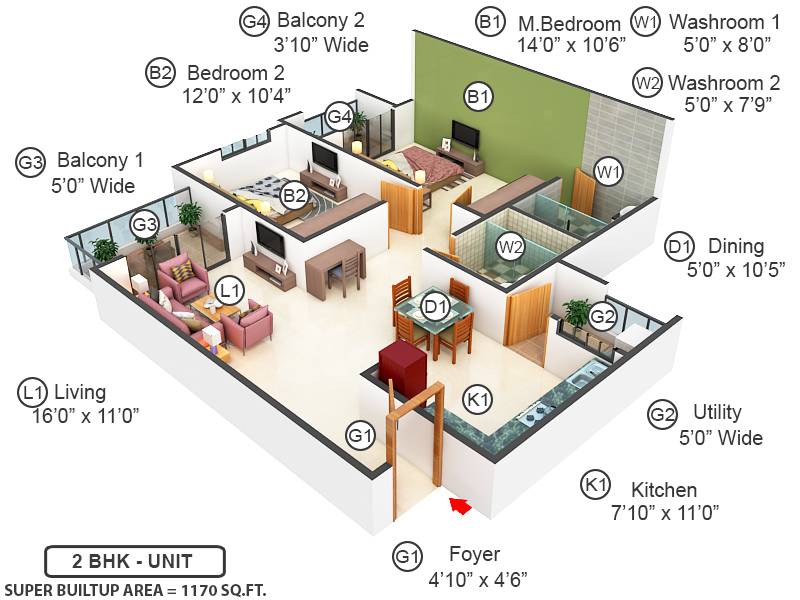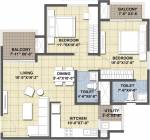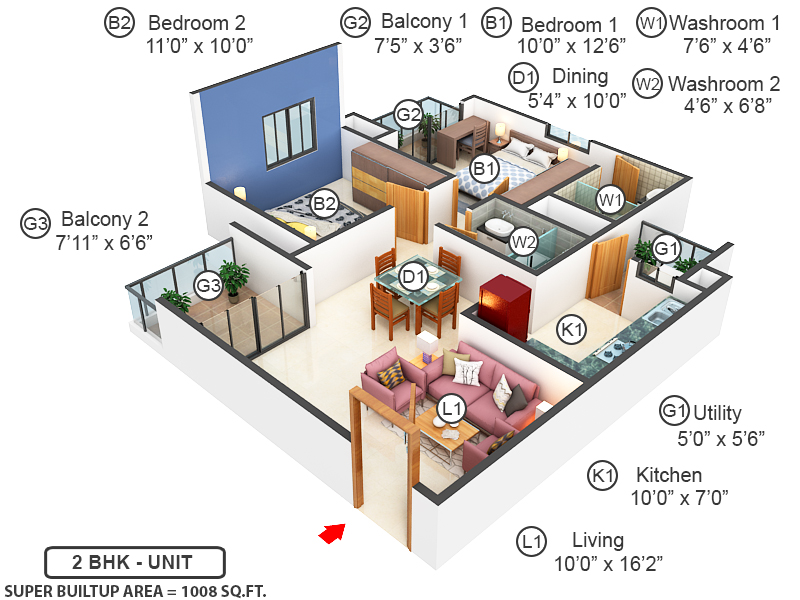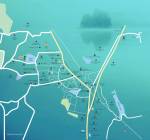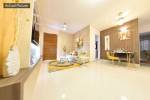
PROJECT RERA ID : PRM/KA/RERA/1251/309/PR/180728/001945
Ajmera Lakeside Paradiseby Ajmera Group

₹ 80.64 L - ₹ 1.09 Cr
Builder Price
See inclusions
2, 3 BHK
Apartment
1,008 - 1,359 sq ft
Builtup area
Project Location
Yelahanka, Bangalore
Overview
- Aug'26Possession Start Date
- Under ConstructionStatus
- 10.2 AcresTotal Area
- Dec'22Launch Date
- NewAvailability
Salient Features
- Equipped with a Jogging Track, Beach Volley Ball Court and Multipurpose Hall.
- Acess to Patanjali Arogya Kendra which is just 1.7 km.
- Exclusivity of ClubHouse facilities offers additional space for social and recreational functions.
- Positioned 1.4 km from Sri Subramanya Motor Driving School.
- Situated 1.1 km away from Canadian International School.
More about Ajmera Lakeside Paradise
Ajmera Lakeside Paradise, a luxurious residential project by Ajmera Group located in Yelahanka, Bangalore, provides a grand clubhouse with breathtaking views of the lake and the city skyline. The project features world-class amenities such as a spa, health club, saloon, guest rooms, and swimming pool. Discover the perfect blend of luxury and comfort at the lakeside homes. Our homes are designed to provide residents with a modern and stylish living experience, with spacious interiors and floor-to...read more
Approved for Home loans from following banks
![HDFC (5244) HDFC (5244)]()
![SBI - DEL02592587P SBI - DEL02592587P]()
![Axis Bank Axis Bank]()
![PNB Housing PNB Housing]()
- LIC Housing Finance
Ajmera Lakeside Paradise Floor Plans
- 2 BHK
- 3 BHK
| Floor Plan | Area | Builder Price |
|---|---|---|
 | 1008 sq ft (2BHK+2T) | ₹ 80.64 L |
1026 sq ft (2BHK+2T) | ₹ 82.08 L | |
 | 1170 sq ft (2BHK+2T) | ₹ 93.60 L |
Report Error
Our Picks
- PriceConfigurationPossession
- Current Project
![lakeside-paradise Elevation Elevation]() Ajmera Lakeside Paradiseby Ajmera GroupYelahanka, Bangalore₹ 80.64 L - ₹ 1.09 Cr2,3 BHK Apartment1,008 - 1,359 sq ftAug '26
Ajmera Lakeside Paradiseby Ajmera GroupYelahanka, Bangalore₹ 80.64 L - ₹ 1.09 Cr2,3 BHK Apartment1,008 - 1,359 sq ftAug '26 - Recommended
![napa-valley Elevation Elevation]() Napa Valleyby True Blue RealtyYelahanka, BangaloreData Not Available3,4 BHK Villa2,351 - 4,670 sq ftNov '21
Napa Valleyby True Blue RealtyYelahanka, BangaloreData Not Available3,4 BHK Villa2,351 - 4,670 sq ftNov '21 - Recommended
![marina Elevation Elevation]() Marinaby Ajmera Group BengaluruYelahanka, Bangalore₹ 93.64 L - ₹ 1.23 Cr2,3 BHK Apartment815 - 1,074 sq ftDec '28
Marinaby Ajmera Group BengaluruYelahanka, Bangalore₹ 93.64 L - ₹ 1.23 Cr2,3 BHK Apartment815 - 1,074 sq ftDec '28
Ajmera Lakeside Paradise Amenities
- Club House
- Swimming Pool
- Children's play area
- Sports Facility
- Badminton Court
- Basketball Court
- Squash Court
- Tennis Court
Ajmera Lakeside Paradise Specifications
Flooring
Balcony:
Anti Skid Tiles
Toilets:
Anti Skid Tiles
Other Bedroom:
Vitrified Flooring
Master Bedroom:
Vitrified Tiles
Kitchen:
Not the part of flooring
Walls
Exterior:
Acrylic Emulsion Paint
Interior:
Acrylic Emulsion Paint
Gallery
Ajmera Lakeside ParadiseElevation
Ajmera Lakeside ParadiseVideos
Ajmera Lakeside ParadiseAmenities
Ajmera Lakeside ParadiseFloor Plans
Ajmera Lakeside ParadiseNeighbourhood
Ajmera Lakeside ParadiseConstruction Updates
Ajmera Lakeside ParadiseOthers
Payment Plans
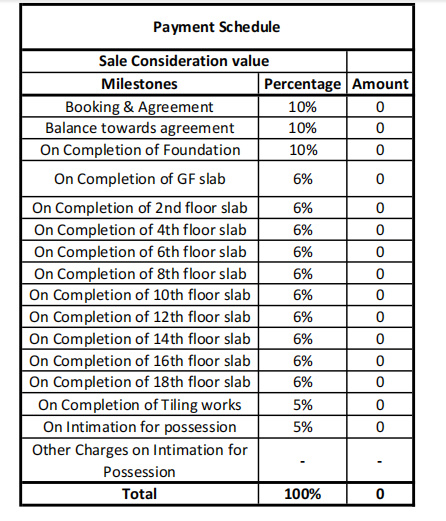

Contact NRI Helpdesk on
Whatsapp(Chat Only)
Whatsapp(Chat Only)
+91-96939-69347

Contact Helpdesk on
Whatsapp(Chat Only)
Whatsapp(Chat Only)
+91-96939-69347
About Ajmera Group

- 67
Years of Experience - 70
Total Projects - 14
Ongoing Projects - RERA ID
Having established itself over 50 beautiful years, Ajmera Group is recognized as one of India's leading Real Estate Company. The reach and interest of the Ajmera Group has only grown with time and has extended to other realms, such as solar power, sports, vaults security, cement and social welfare. The company now has a strong presence in and around Mumbai, Pune, Ahmedabad, Surat, Rajkot and Bangalore as well as an international project in Bahrain. Quality, innovative construction technology, co... read more
Similar Projects
- PT ASSIST
![napa-valley Elevation napa-valley Elevation]() True Blue Napa Valleyby True Blue RealtyYelahanka, BangalorePrice on request
True Blue Napa Valleyby True Blue RealtyYelahanka, BangalorePrice on request - PT ASSIST
![marina Elevation marina Elevation]() Ajmera Marinaby Ajmera Group BengaluruYelahanka, Bangalore₹ 93.64 L - ₹ 1.23 Cr
Ajmera Marinaby Ajmera Group BengaluruYelahanka, Bangalore₹ 93.64 L - ₹ 1.23 Cr - PT ASSIST
![Project Image Project Image]() Brigade Yelahankaby Brigade GroupYelahanka, Bangalore₹ 1.20 Cr - ₹ 1.80 Cr
Brigade Yelahankaby Brigade GroupYelahanka, Bangalore₹ 1.20 Cr - ₹ 1.80 Cr - PT ASSIST
![sawaan Images for Elevation of RMZ Sawaan sawaan Images for Elevation of RMZ Sawaan]() RMZ Sawaanby RMZBagaluru Near Yelahanka, BangalorePrice on request
RMZ Sawaanby RMZBagaluru Near Yelahanka, BangalorePrice on request - PT ASSIST
![promenade Elevation promenade Elevation]() Casagrand Promenadeby Casagrand Builder Private LimitedYelahanka, Bangalore₹ 1.38 Cr - ₹ 1.99 Cr
Casagrand Promenadeby Casagrand Builder Private LimitedYelahanka, Bangalore₹ 1.38 Cr - ₹ 1.99 Cr
Discuss about Ajmera Lakeside Paradise
comment
Disclaimer
PropTiger.com is not marketing this real estate project (“Project”) and is not acting on behalf of the developer of this Project. The Project has been displayed for information purposes only. The information displayed here is not provided by the developer and hence shall not be construed as an offer for sale or an advertisement for sale by PropTiger.com or by the developer.
The information and data published herein with respect to this Project are collected from publicly available sources. PropTiger.com does not validate or confirm the veracity of the information or guarantee its authenticity or the compliance of the Project with applicable law in particular the Real Estate (Regulation and Development) Act, 2016 (“Act”). Read Disclaimer
The information and data published herein with respect to this Project are collected from publicly available sources. PropTiger.com does not validate or confirm the veracity of the information or guarantee its authenticity or the compliance of the Project with applicable law in particular the Real Estate (Regulation and Development) Act, 2016 (“Act”). Read Disclaimer




