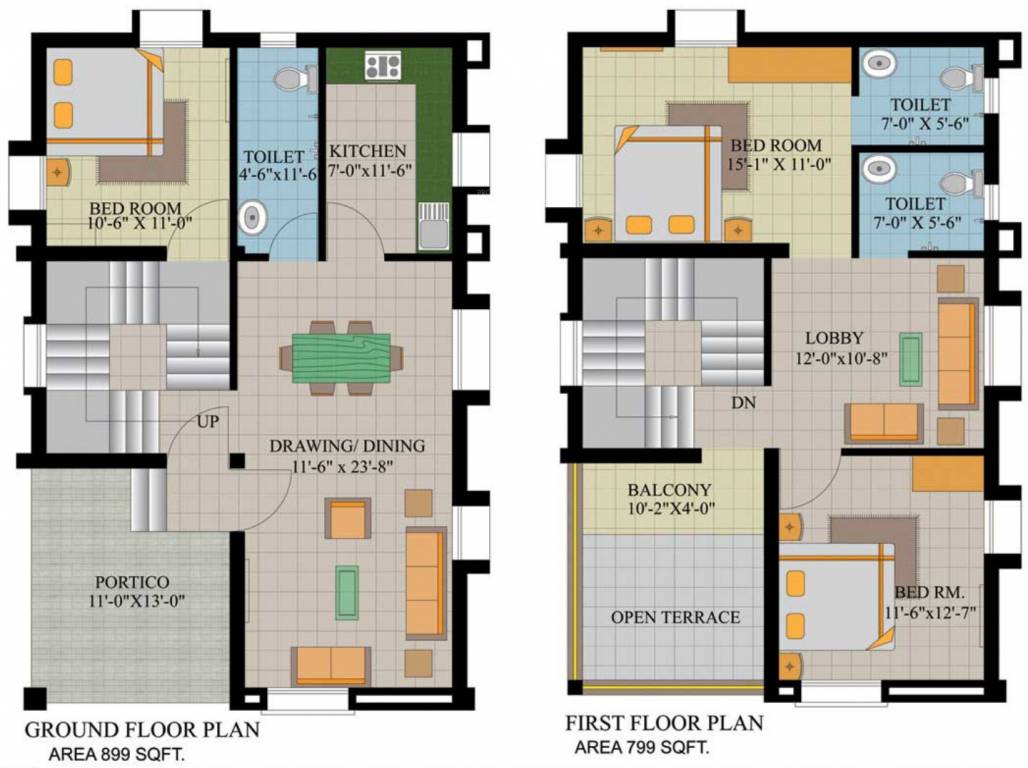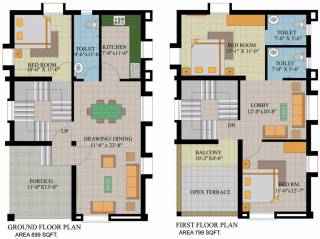
9 Photos
1698 sq ft 3 BHK 3T Villa in Skyline Estcon Sky Horizon
Price on request
Project Location
Sundarpada, Bhubaneswar
Basic Details
Amenities7
Specifications
Property Specifications
- CompletedStatus
- May'15Possession Start Date
- 1698 sq ftSize
- 11Total Launched villas
- Jan'12Launch Date
- ResaleAvailability
..
Price & Floorplan
3BHK+3T (1,698 sq ft)
Price On Request

2D
- 3 Bathrooms
- 3 Bedrooms
Report Error
Gallery
Skyline Sky HorizonElevation
Skyline Sky HorizonFloor Plans
Skyline Sky HorizonNeighbourhood
Skyline Sky HorizonOthers
Other properties in Skyline Estcon Sky Horizon
- 3 BHK

Contact NRI Helpdesk on
Whatsapp(Chat Only)
Whatsapp(Chat Only)
+91-96939-69347

Contact Helpdesk on
Whatsapp(Chat Only)
Whatsapp(Chat Only)
+91-96939-69347
About Skyline Estcon

- 2
Total Projects - 0
Ongoing Projects - RERA ID
The SKYLINE ESTCON Group is founded on a vision which seeks to usher in a better tomorrow by providing people with improved quality of life and living standards. Recognizing the basic need to approach the issue of planned development and growth across the Residential, Commercial and Retail segments of the Real Estate Industry.We at SKYLINE ESTCON believe that the key element of this transformation is change - a change from within and without. The Group is also intensely committed to playing a ke... read more
Similar Properties
- PT ASSIST
![Project Image Project Image]() Indo 3BHK+3T (1,700 sq ft)by IndoKantilo, Sundarpada, BhubaneswarPrice on request
Indo 3BHK+3T (1,700 sq ft)by IndoKantilo, Sundarpada, BhubaneswarPrice on request - PT ASSIST
![Project Image Project Image]() 3BHK+3T (1,720 sq ft) + Study Roomby Skyies Infra HomePanchagaon, SundarapadaPrice on request
3BHK+3T (1,720 sq ft) + Study Roomby Skyies Infra HomePanchagaon, SundarapadaPrice on request - PT ASSIST
![Project Image Project Image]() Ajiban 3BHK+3T (1,760 sq ft)by Ajiban ConstructionSundarpada, BhubaneswarPrice on request
Ajiban 3BHK+3T (1,760 sq ft)by Ajiban ConstructionSundarpada, BhubaneswarPrice on request - PT ASSIST
![Project Image Project Image]() My Nest 3BHK+3T (1,803 sq ft) + Study Roomby My Nest AssetsBalabhadrapur, Pokhariput, SundarapadaPrice on request
My Nest 3BHK+3T (1,803 sq ft) + Study Roomby My Nest AssetsBalabhadrapur, Pokhariput, SundarapadaPrice on request - PT ASSIST
![Project Image Project Image]() Dream 3BHK+3T (1,800 sq ft)by Dream ServicePokhariput, Near Sundarpada,Price on request
Dream 3BHK+3T (1,800 sq ft)by Dream ServicePokhariput, Near Sundarpada,Price on request
Discuss about Skyline Sky Horizon
comment
Disclaimer
PropTiger.com is not marketing this real estate project (“Project”) and is not acting on behalf of the developer of this Project. The Project has been displayed for information purposes only. The information displayed here is not provided by the developer and hence shall not be construed as an offer for sale or an advertisement for sale by PropTiger.com or by the developer.
The information and data published herein with respect to this Project are collected from publicly available sources. PropTiger.com does not validate or confirm the veracity of the information or guarantee its authenticity or the compliance of the Project with applicable law in particular the Real Estate (Regulation and Development) Act, 2016 (“Act”). Read Disclaimer
The information and data published herein with respect to this Project are collected from publicly available sources. PropTiger.com does not validate or confirm the veracity of the information or guarantee its authenticity or the compliance of the Project with applicable law in particular the Real Estate (Regulation and Development) Act, 2016 (“Act”). Read Disclaimer















