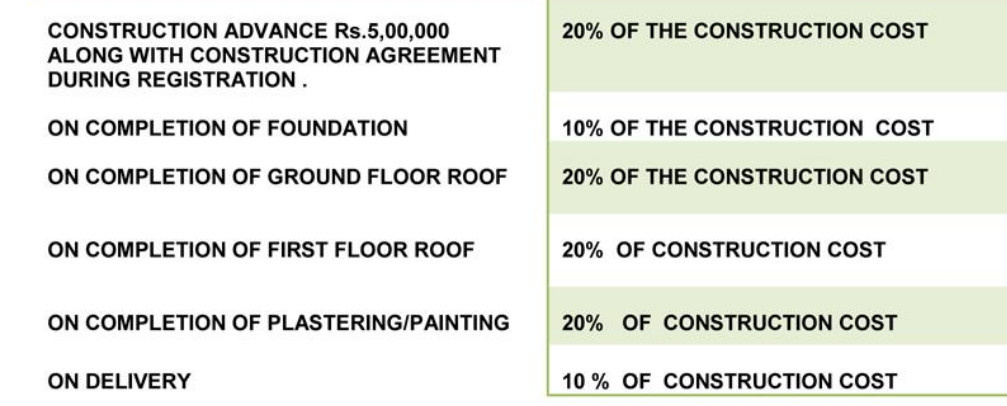
22 Photos
PROJECT RERA ID : Rera Not Applicable
Renaatus Swarnabhoomiby Swarnabhoomi

Price on request
Builder Price
3 BHK
Villa
1,433 - 2,310 sq ft
Builtup area
Project Location
Hosur, Bangalore
Overview
- May'16Possession Start Date
- CompletedStatus
- 201Total Launched villas
- Oct'09Launch Date
- ResaleAvailability
Salient Features
- 3 open side properties, spacious properties
- Modern amenities like children play area, cycling and jogging tracks
- Schools, recreational, hospitals are some of the civic amenities
More about Renaatus Swarnabhoomi
Swarnabhoomi is one of the leading real estate development companies in the region. The company has many years of experience in developing top-quality residential projects in different cities of the country. Homes is a new residential project by Swarnabhoomi, located in Hosur, Bangalore. Homes offers 3 BHK villas with sizes ranging from 1,433 to 2,310 sq. ft. Being prominently located, the project is near to many landmarks in the city via well-laid roads and highways. Spread over lush green surr...read more
Approved for Home loans from following banks
![HDFC (5244) HDFC (5244)]()
![Axis Bank Axis Bank]()
![PNB Housing PNB Housing]()
![Indiabulls Indiabulls]()
![Citibank Citibank]()
![DHFL DHFL]()
![L&T Housing (DSA_LOSOT) L&T Housing (DSA_LOSOT)]()
![IIFL IIFL]()
- + 3 more banksshow less
Renaatus Swarnabhoomi Floor Plans
- 3 BHK
| Floor Plan | Area | Builder Price |
|---|---|---|
 | 1433 sq ft (3BHK+2T) | - |
 | 1862 sq ft (3BHK+3T) | - |
 | 2037 sq ft (3BHK+3T) | - |
 | 2067 sq ft (3BHK+3T Pooja Room) | - |
 | 2310 sq ft (3BHK+3T) | - |
2 more size(s)less size(s)
Report Error
Our Picks
- PriceConfigurationPossession
- Current Project
![homes Elevation Elevation]() Renaatus Swarnabhoomiby SwarnabhoomiHosur, BangaloreData Not Available3 BHK Villa1,433 - 2,310 sq ftMay '16
Renaatus Swarnabhoomiby SwarnabhoomiHosur, BangaloreData Not Available3 BHK Villa1,433 - 2,310 sq ftMay '16 - Recommended
![107-southeast-phase-3 Elevation Elevation]() 107 Southeast Phase 3by Shriram PropertiesAttibele, Bangalore₹ 45.68 L - ₹ 59.56 L2,3 BHK Apartment698 - 914 sq ftDec '26
107 Southeast Phase 3by Shriram PropertiesAttibele, Bangalore₹ 45.68 L - ₹ 59.56 L2,3 BHK Apartment698 - 914 sq ftDec '26 - Recommended
![Images for Project Images for Project]() 107 Southeast Phase 2by Shriram PropertiesAttibele, Bangalore₹ 70.97 L - ₹ 91.37 L2,3 BHK Apartment477 - 635 sq ftFeb '25
107 Southeast Phase 2by Shriram PropertiesAttibele, Bangalore₹ 70.97 L - ₹ 91.37 L2,3 BHK Apartment477 - 635 sq ftFeb '25
Renaatus Swarnabhoomi Amenities
- Children's play area
- 24 X 7 Security
- Rain Water Harvesting
- Health Facilities
- Temple
- Jogging Track
- Club House
- Swimming Pool
Renaatus Swarnabhoomi Specifications
Walls
Exterior:
Paint, Distemper
Interior:
Paint, Distemper
Others
Wiring:
Concealed copper wiring
Frame Structure:
RCC framed structure
Switches:
Modular switches
Gallery
Renaatus SwarnabhoomiElevation
Renaatus SwarnabhoomiVideos
Renaatus SwarnabhoomiAmenities
Renaatus SwarnabhoomiNeighbourhood
Renaatus SwarnabhoomiOthers
Payment Plans


Contact NRI Helpdesk on
Whatsapp(Chat Only)
Whatsapp(Chat Only)
+91-96939-69347

Contact Helpdesk on
Whatsapp(Chat Only)
Whatsapp(Chat Only)
+91-96939-69347
About Swarnabhoomi

- 35
Years of Experience - 2
Total Projects - 0
Ongoing Projects - RERA ID
Similar Projects
- PT ASSIST
![107-southeast-phase-3 Elevation 107-southeast-phase-3 Elevation]() Shriram 107 Southeast Phase 3by Shriram PropertiesAttibele, Bangalore₹ 36.75 L - ₹ 48.12 L
Shriram 107 Southeast Phase 3by Shriram PropertiesAttibele, Bangalore₹ 36.75 L - ₹ 48.12 L - PT ASSIST
![Images for Project Images for Project]() Shriram 107 Southeast Phase 2by Shriram PropertiesAttibele, Bangalore₹ 61.75 L - ₹ 80.86 L
Shriram 107 Southeast Phase 2by Shriram PropertiesAttibele, Bangalore₹ 61.75 L - ₹ 80.86 L - PT ASSIST
![Images for Project Images for Project]() Shriram 107 Southeast Phase 1by Shriram PropertiesAttibele, BangalorePrice on request
Shriram 107 Southeast Phase 1by Shriram PropertiesAttibele, BangalorePrice on request - PT ASSIST
![the-imperial-address-phase-ii Elevation the-imperial-address-phase-ii Elevation]() The Address The Imperial Address Phase IIby The Address MakerChandapura, BangalorePrice on request
The Address The Imperial Address Phase IIby The Address MakerChandapura, BangalorePrice on request - PT ASSIST
![the-imperial-address-phase-i Elevation the-imperial-address-phase-i Elevation]() The Address The Imperial Address Phase Iby The Address MakerChandapura, BangalorePrice on request
The Address The Imperial Address Phase Iby The Address MakerChandapura, BangalorePrice on request
Discuss about Renaatus Swarnabhoomi
comment
Disclaimer
PropTiger.com is not marketing this real estate project (“Project”) and is not acting on behalf of the developer of this Project. The Project has been displayed for information purposes only. The information displayed here is not provided by the developer and hence shall not be construed as an offer for sale or an advertisement for sale by PropTiger.com or by the developer.
The information and data published herein with respect to this Project are collected from publicly available sources. PropTiger.com does not validate or confirm the veracity of the information or guarantee its authenticity or the compliance of the Project with applicable law in particular the Real Estate (Regulation and Development) Act, 2016 (“Act”). Read Disclaimer
The information and data published herein with respect to this Project are collected from publicly available sources. PropTiger.com does not validate or confirm the veracity of the information or guarantee its authenticity or the compliance of the Project with applicable law in particular the Real Estate (Regulation and Development) Act, 2016 (“Act”). Read Disclaimer













































