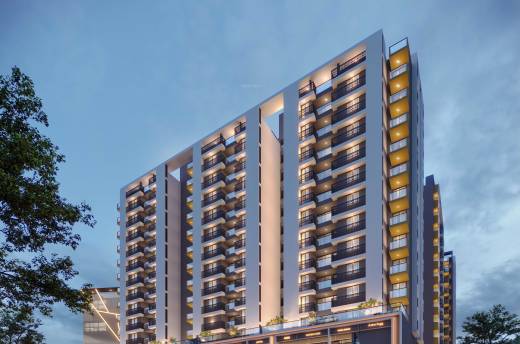
37 Photos
PROJECT RERA ID : PR/GJ/GANDHINAGAR/KALOL (G)/Gandhinagar Municipal Corporation/MAA13021/220224/310327
Shashwat Evana
₹ 1.84 Cr - ₹ 2.91 Cr
Builder Price
See inclusions
4, 6 BHK
Apartment
3,537 - 5,616 sq ft
Builtup area
Project Location
Khoraj, Gandhinagar
Overview
- Feb'27Possession Start Date
- Under ConstructionStatus
- 0.74 AcresTotal Area
- 70Total Launched apartments
- Nov'23Launch Date
- NewAvailability
Salient Features
- Double-Height Grand Entrance Foyer for a luxurious welcome
- Exclusive Amenities designed for all age groups
- Personalized Lift Concept for ultimate convenience
- Spacious 1000 Sq. Ft. Carpet Foyer on every floor
- Covered Provision for VRV/VRF A/C Systems for enhanced comfort
- 10.5 Ft. Ceiling Height for an airy and elegant feel
- Centralized Hot Water System for seamless utility
- Mini Theater for private screenings
- Conference Room for professional needs
- Library & Co-Working Space for productivity and relaxation
More about Shashwat Evana
.
Shashwat Evana Floor Plans
- 4 BHK
- 6 BHK
| Floor Plan | Area | Builder Price |
|---|---|---|
 | 3537 sq ft (4BHK+4T) | ₹ 1.84 Cr |
 | 3645 sq ft (4BHK+4T) | ₹ 1.89 Cr |
 | 3699 sq ft (4BHK+4T) | ₹ 1.92 Cr |
 | 3807 sq ft (4BHK+4T) | ₹ 1.98 Cr |
1 more size(s)less size(s)
Report Error
Our Picks
- PriceConfigurationPossession
- Current Project
![evana Elevation Elevation]() Shashwat Evanaby Shashwat DreamsKhoraj, Gandhinagar₹ 1.84 Cr - ₹ 2.91 Cr4,6 BHK Apartment3,537 - 5,616 sq ftFeb '27
Shashwat Evanaby Shashwat DreamsKhoraj, Gandhinagar₹ 1.84 Cr - ₹ 2.91 Cr4,6 BHK Apartment3,537 - 5,616 sq ftFeb '27 - Recommended
![the-regal Elevation Elevation]() The Regalby Artham VenturesAdalaj, Gandhinagar₹ 1.41 Cr - ₹ 1.79 Cr4 BHK Apartment1,393 - 1,771 sq ftDec '28
The Regalby Artham VenturesAdalaj, Gandhinagar₹ 1.41 Cr - ₹ 1.79 Cr4 BHK Apartment1,393 - 1,771 sq ftDec '28 - Recommended
![kingsland Elevation Elevation]() Kingslandby Swagat GroupSargaasan, Gandhinagar₹ 50.96 L - ₹ 1.04 Cr2,3 BHK Apartment731 - 1,250 sq ftOct '27
Kingslandby Swagat GroupSargaasan, Gandhinagar₹ 50.96 L - ₹ 1.04 Cr2,3 BHK Apartment731 - 1,250 sq ftOct '27
Shashwat Evana Amenities
- Closed Car Parking
- Community Hall
- 24X7 Water Supply
- Rain Water Harvesting
- Gated Community
- 24 X 7 Security
- CCTV
- Intercom
Shashwat Evana Specifications
Doors
Internal:
Elegant Door
Main:
Decorative Flush Door
Walls
Exterior:
Acrylic Paint
Interior:
Sand Faced Plaster
Toilets:
Ceramic Tiles Dado up to 7 Feet Height Above Platform
Kitchen:
Ceramic Tiles
Gallery
Shashwat EvanaElevation
Shashwat EvanaAmenities
Shashwat EvanaFloor Plans
Shashwat EvanaNeighbourhood
Shashwat EvanaOthers

Contact NRI Helpdesk on
Whatsapp(Chat Only)
Whatsapp(Chat Only)
+91-96939-69347

Contact Helpdesk on
Whatsapp(Chat Only)
Whatsapp(Chat Only)
+91-96939-69347
About Shashwat Dreams

- 1
Total Projects - 1
Ongoing Projects - RERA ID
Similar Projects
- PT ASSIST
![the-regal Elevation the-regal Elevation]() The Regalby Artham VenturesAdalaj, Gandhinagar₹ 1.41 Cr - ₹ 1.79 Cr
The Regalby Artham VenturesAdalaj, Gandhinagar₹ 1.41 Cr - ₹ 1.79 Cr - PT ASSIST
![kingsland Elevation kingsland Elevation]() Swagat Kingslandby Swagat GroupSargaasan, Gandhinagar₹ 50.96 L - ₹ 1.04 Cr
Swagat Kingslandby Swagat GroupSargaasan, Gandhinagar₹ 50.96 L - ₹ 1.04 Cr - PT ASSIST
![glassglow Elevation glassglow Elevation]() Swagat Glassglowby Swagat GroupSargaasan, Gandhinagar₹ 55.11 L - ₹ 82.50 L
Swagat Glassglowby Swagat GroupSargaasan, Gandhinagar₹ 55.11 L - ₹ 82.50 L - PT ASSIST
![queens-land-phase-2 Elevation queens-land-phase-2 Elevation]() Swagat Queens Land Phase 2by Swagat GroupSargaasan, GandhinagarPrice on request
Swagat Queens Land Phase 2by Swagat GroupSargaasan, GandhinagarPrice on request - PT ASSIST
![wtc Elevation wtc Elevation]() Viridian WTCby Viridian RedGift City, Gandhinagar₹ 53.71 L - ₹ 81.88 L
Viridian WTCby Viridian RedGift City, Gandhinagar₹ 53.71 L - ₹ 81.88 L
Discuss about Shashwat Evana
comment
Disclaimer
PropTiger.com is not marketing this real estate project (“Project”) and is not acting on behalf of the developer of this Project. The Project has been displayed for information purposes only. The information displayed here is not provided by the developer and hence shall not be construed as an offer for sale or an advertisement for sale by PropTiger.com or by the developer.
The information and data published herein with respect to this Project are collected from publicly available sources. PropTiger.com does not validate or confirm the veracity of the information or guarantee its authenticity or the compliance of the Project with applicable law in particular the Real Estate (Regulation and Development) Act, 2016 (“Act”). Read Disclaimer
The information and data published herein with respect to this Project are collected from publicly available sources. PropTiger.com does not validate or confirm the veracity of the information or guarantee its authenticity or the compliance of the Project with applicable law in particular the Real Estate (Regulation and Development) Act, 2016 (“Act”). Read Disclaimer














































