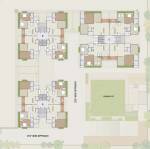
PROJECT RERA ID : PR/GJ/GANDHINAGAR/GANDHINAGAR/Others/MAA06557/030120
675 sq ft 2 BHK 2T Apartment in Rudra Developer Gandhinagar Aniket Regime
Price on request
Project Location
Raysan, Gandhinagar
Basic Details
Amenities10
Specifications
Property Specifications
- LaunchStatus
- Aug'23Possession Start Date
- 1 AcresTotal Area
- NewAvailability
Salient Features
- 3 open side properties
- Spectacular view of national park
- Landscaped gardens, swimming pool, olympic size swimming pool, tree plantation, club house, children play area for comfortable living
- Accessibility to key landmarks
- Easily accessible to schools, hospitals, educational institutes, restaurants, banks, cineplex
Price & Floorplan
2BHK+2T (674.57 sq ft)
Price On Request

2D
- 2 Bathrooms
- 2 Bedrooms
- 675 sqft
carpet area
property size here is carpet area. Built-up area is now available
Report Error
Gallery
Rudra Aniket RegimeElevation
Rudra Aniket RegimeVideos
Rudra Aniket RegimeFloor Plans
Rudra Aniket RegimeNeighbourhood
Other properties in Rudra Developer Gandhinagar Aniket Regime

Contact NRI Helpdesk on
Whatsapp(Chat Only)
Whatsapp(Chat Only)
+91-96939-69347

Contact Helpdesk on
Whatsapp(Chat Only)
Whatsapp(Chat Only)
+91-96939-69347
About Rudra Developer Gandhinagar
Rudra Developer Gandhinagar
- 1
Total Projects - 1
Ongoing Projects - RERA ID
Similar Properties
- PT ASSIST
![Project Image Project Image]() Rajnandan 2BHK+2T (677.80 sq ft)by Rajnandan DevelopersSarthak Heavan Road, Raysan₹ 45.39 L
Rajnandan 2BHK+2T (677.80 sq ft)by Rajnandan DevelopersSarthak Heavan Road, Raysan₹ 45.39 L - PT ASSIST
![Project Image Project Image]() Shreeji 2BHK+2T (684.26 sq ft)by Shreeji Infra GandhinagarS No 31/3 And 31/6, FP No 17/3, TPS No 22, Randesan Kudasan, Opp Shubh 36, Randesan, Urjanagar₹ 53.43 L
Shreeji 2BHK+2T (684.26 sq ft)by Shreeji Infra GandhinagarS No 31/3 And 31/6, FP No 17/3, TPS No 22, Randesan Kudasan, Opp Shubh 36, Randesan, Urjanagar₹ 53.43 L - PT ASSIST
![Project Image Project Image]() Nia Nami 3BHK+3T (808.58 sq ft)by Nia Nami InfraconRaysan₹ 69.06 L
Nia Nami 3BHK+3T (808.58 sq ft)by Nia Nami InfraconRaysan₹ 69.06 L - PT ASSIST
![Project Image Project Image]() Shreeji 3BHK+3T (864.13 sq ft)by Shreeji Infra GandhinagarS No 31/3 And 31/6, FP No 17/3, TPS No 22, Randesan Kudasan, Opp Shubh 36, Randesan, Urjanagar₹ 67.49 L
Shreeji 3BHK+3T (864.13 sq ft)by Shreeji Infra GandhinagarS No 31/3 And 31/6, FP No 17/3, TPS No 22, Randesan Kudasan, Opp Shubh 36, Randesan, Urjanagar₹ 67.49 L - PT ASSIST
![Project Image Project Image]() Rajnandan 3BHK+3T (955.73 sq ft)by Rajnandan DevelopersSarthak Heavan Road, Raysan₹ 64.03 L
Rajnandan 3BHK+3T (955.73 sq ft)by Rajnandan DevelopersSarthak Heavan Road, Raysan₹ 64.03 L
Discuss about Rudra Aniket Regime
comment
Disclaimer
PropTiger.com is not marketing this real estate project (“Project”) and is not acting on behalf of the developer of this Project. The Project has been displayed for information purposes only. The information displayed here is not provided by the developer and hence shall not be construed as an offer for sale or an advertisement for sale by PropTiger.com or by the developer.
The information and data published herein with respect to this Project are collected from publicly available sources. PropTiger.com does not validate or confirm the veracity of the information or guarantee its authenticity or the compliance of the Project with applicable law in particular the Real Estate (Regulation and Development) Act, 2016 (“Act”). Read Disclaimer
The information and data published herein with respect to this Project are collected from publicly available sources. PropTiger.com does not validate or confirm the veracity of the information or guarantee its authenticity or the compliance of the Project with applicable law in particular the Real Estate (Regulation and Development) Act, 2016 (“Act”). Read Disclaimer












