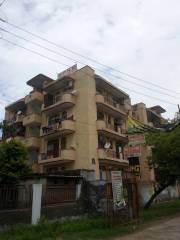
PROJECT RERA ID : UPRERAPRJ6949
885 sq ft 3 BHK 3T Apartment in Saviour Park Ph 3
Price on request
Project Location
Rajendra Nagar, Ghaziabad
Basic Details
Amenities10
Specifications
Property Specifications
- CompletedStatus
- Dec'20Possession Start Date
- 1 AcresTotal Area
- 268Total Launched apartments
- Jul'15Launch Date
- ResaleAvailability
Payment Plans

Price & Floorplan
3BHK+3T (885.42 sq ft)
Price On Request

- 3 Bathrooms
- 3 Bedrooms
- 885 sqft
carpet area
property size here is carpet area. Built-up area is now available
Report Error
Gallery
Saviour Park Ph 3Elevation
Saviour Park Ph 3Videos
Saviour Park Ph 3Neighbourhood
Other properties in Saviour Builder Park Ph 3
- 2 BHK
- 3 BHK

Contact NRI Helpdesk on
Whatsapp(Chat Only)
Whatsapp(Chat Only)
+91-96939-69347

Contact Helpdesk on
Whatsapp(Chat Only)
Whatsapp(Chat Only)
+91-96939-69347
About Saviour Builder

- 11
Total Projects - 0
Ongoing Projects - RERA ID
An Overview Saviour Builders Pvt. Ltd. is one of the leading real estate developers in Delhi NCR. It has developed as one of the prominent entities in the real estate sector of India and is into residential, commercial and township projects in and around Delhi NCR. Some of its significant projects like Saviour Greenisle, Saviour Park, Saviour Street, Gaur City -1, Gaur City -2 and many more have created a new benchmark within the trade. Savior Builder has expanded its area of business to Indirap... read more
Similar Properties
- PT ASSIST
![Project Image Project Image]() Reputed Builder 2BHK+2T (900 sq ft)by Reputed BuilderLajpat Nagar, SahibabadPrice on request
Reputed Builder 2BHK+2T (900 sq ft)by Reputed BuilderLajpat Nagar, SahibabadPrice on request - PT ASSIST
![Project Image Project Image]() Parsvnath 2BHK+2T (990 sq ft)by Parsvnath DevelopersIndira Colony, Industrial Area, Rajendra NagarPrice on request
Parsvnath 2BHK+2T (990 sq ft)by Parsvnath DevelopersIndira Colony, Industrial Area, Rajendra NagarPrice on request - PT ASSIST
![Project Image Project Image]() Panchsheel 2BHK+2T (900 sq ft)by Panchsheel Buildtech Pvt LtdSector 4, Rajendra NagarPrice on request
Panchsheel 2BHK+2T (900 sq ft)by Panchsheel Buildtech Pvt LtdSector 4, Rajendra NagarPrice on request - PT ASSIST
![Project Image Project Image]() Balaji 1BHK+1T (790 sq ft)by Balaji GroupSector 4C, Vasundhara, Ghaziabad₹ 43.45 L
Balaji 1BHK+1T (790 sq ft)by Balaji GroupSector 4C, Vasundhara, Ghaziabad₹ 43.45 L - PT ASSIST
![Project Image Project Image]() Panchsheel 2BHK+2T (900 sq ft)by Panchsheel Buildtech Pvt LtdSector 4 , Rajendra Nagar, Shyam Park ExtensionPrice on request
Panchsheel 2BHK+2T (900 sq ft)by Panchsheel Buildtech Pvt LtdSector 4 , Rajendra Nagar, Shyam Park ExtensionPrice on request
Discuss about Saviour Park Ph 3
comment
Disclaimer
PropTiger.com is not marketing this real estate project (“Project”) and is not acting on behalf of the developer of this Project. The Project has been displayed for information purposes only. The information displayed here is not provided by the developer and hence shall not be construed as an offer for sale or an advertisement for sale by PropTiger.com or by the developer.
The information and data published herein with respect to this Project are collected from publicly available sources. PropTiger.com does not validate or confirm the veracity of the information or guarantee its authenticity or the compliance of the Project with applicable law in particular the Real Estate (Regulation and Development) Act, 2016 (“Act”). Read Disclaimer
The information and data published herein with respect to this Project are collected from publicly available sources. PropTiger.com does not validate or confirm the veracity of the information or guarantee its authenticity or the compliance of the Project with applicable law in particular the Real Estate (Regulation and Development) Act, 2016 (“Act”). Read Disclaimer









