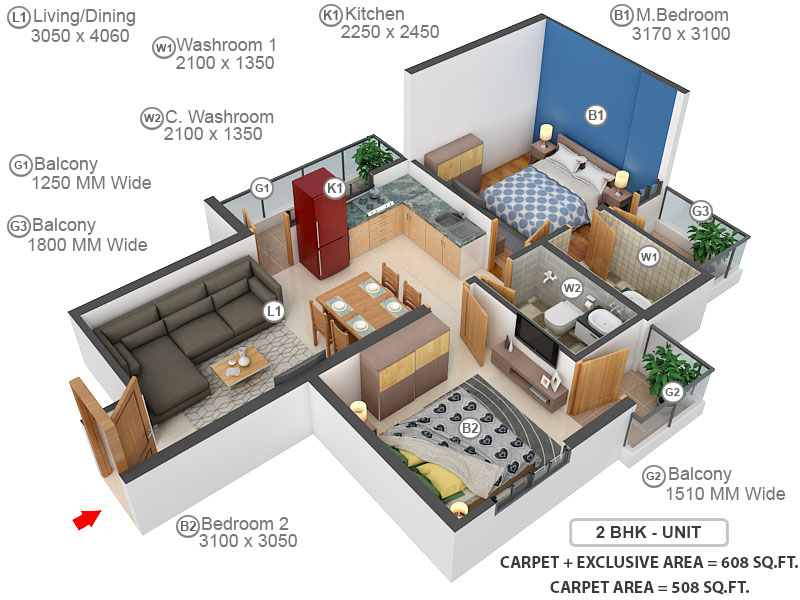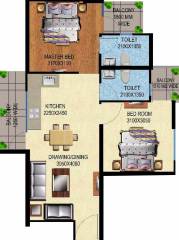
PROJECT RERA ID : GGM/416/148/2020/32 DATED 08.10.2020
508 sq ft 2 BHK 2T Apartment in Mahira Group Homes 95by Mahira Group
₹ 20.82 L
See inclusions
Project Location
Sector 95, Gurgaon
Basic Details
Amenities50
Specifications
Property Specifications
- LaunchStatus
- Aug'25Possession Start Date
- 6 AcresTotal Area
- 876Total Launched apartments
- Oct'20Launch Date
- NewAvailability
Salient Features
- Aarvy Healthcare Hospital is just 5 km away; Under the Pradhan Mantri Awas Yojana (PMAY) program
- Reliance Trends in proximity (3.1 km)
- Under a 5 km radius of Baskhusla Chowk Bus Stop
- Close to Garhi Harsaru Junction (3 km)
- Pranavananda International School (2.8 km) and Royal Public Senior Secondary School (1.4 km)
.
Payment Plans

Price & Floorplan
2BHK+2T (508 sq ft)
₹ 20.82 L
See Price Inclusions

2D |
- 2 Bathrooms
- 2 Bedrooms
- 508 sqft
carpet area
property size here is carpet area. Built-up area is now available
Report Error
Gallery
Mahira Homes 95Elevation
Mahira Homes 95Videos
Mahira Homes 95Amenities
Mahira Homes 95Floor Plans
Mahira Homes 95Neighbourhood
Mahira Homes 95Construction Updates
Mahira Homes 95Others

Contact NRI Helpdesk on
Whatsapp(Chat Only)
Whatsapp(Chat Only)
+91-96939-69347

Contact Helpdesk on
Whatsapp(Chat Only)
Whatsapp(Chat Only)
+91-96939-69347
About Mahira Group

- 6
Total Projects - 3
Ongoing Projects - RERA ID
Similar Properties
- PT ASSIST
![Project Image Project Image]() Kiwi 1BHK+1T (382 sq ft)by Kiwi Land And Housing Pvt LtdSector 89₹ 15.66 L
Kiwi 1BHK+1T (382 sq ft)by Kiwi Land And Housing Pvt LtdSector 89₹ 15.66 L - PT ASSIST
![Project Image Project Image]() Kiwi 3BHK+2T (645 sq ft)by Kiwi Land And Housing Pvt LtdSector 89₹ 26.45 L
Kiwi 3BHK+2T (645 sq ft)by Kiwi Land And Housing Pvt LtdSector 89₹ 26.45 L - PT ASSIST
![Project Image Project Image]() SKM 2BHK+2T (539 sq ft)by SKM RefconSector 93₹ 21.96 L
SKM 2BHK+2T (539 sq ft)by SKM RefconSector 93₹ 21.96 L - PT ASSIST
![Project Image Project Image]() GLS 2BHK+2T (639.55 sq ft) + Study Roomby GLSSector 81₹ 25.67 L
GLS 2BHK+2T (639.55 sq ft) + Study Roomby GLSSector 81₹ 25.67 L - PT ASSIST
![Project Image Project Image]() Yashika 3BHK+3T (645.484 sq ft)by Yashika Real EstateSector 99A, Dwarka Expressway₹ 28.43 L
Yashika 3BHK+3T (645.484 sq ft)by Yashika Real EstateSector 99A, Dwarka Expressway₹ 28.43 L
Discuss about Mahira Homes 95
comment
Disclaimer
PropTiger.com is not marketing this real estate project (“Project”) and is not acting on behalf of the developer of this Project. The Project has been displayed for information purposes only. The information displayed here is not provided by the developer and hence shall not be construed as an offer for sale or an advertisement for sale by PropTiger.com or by the developer.
The information and data published herein with respect to this Project are collected from publicly available sources. PropTiger.com does not validate or confirm the veracity of the information or guarantee its authenticity or the compliance of the Project with applicable law in particular the Real Estate (Regulation and Development) Act, 2016 (“Act”). Read Disclaimer
The information and data published herein with respect to this Project are collected from publicly available sources. PropTiger.com does not validate or confirm the veracity of the information or guarantee its authenticity or the compliance of the Project with applicable law in particular the Real Estate (Regulation and Development) Act, 2016 (“Act”). Read Disclaimer



















