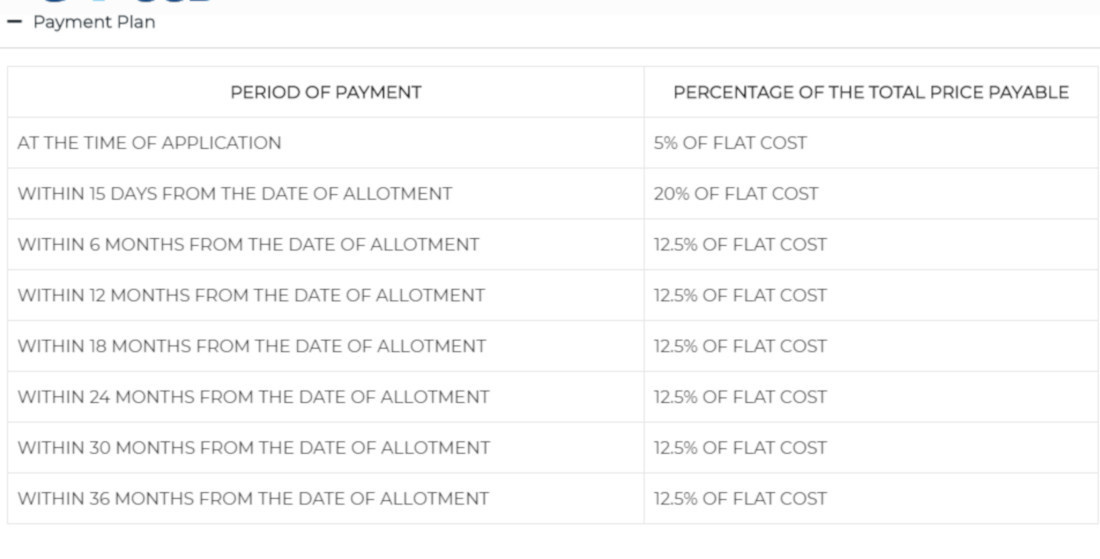
PROJECT RERA ID : GGM/423/155/2020/39 DATED 27.10.2020
556 sq ft 2 BHK 2T Apartment in OSB Group The Venetianby OSB Group
₹ 22.72 L
See inclusions
Project Location
Sector 70, Gurgaon
Basic Details
Amenities21
Specifications
Property Specifications
- CompletedStatus
- Aug'24Possession Start Date
- 5 AcresTotal Area
- 739Total Launched apartments
- Oct'20Launch Date
- New and ResaleAvailability
Payment Plans

Price & Floorplan
2BHK+2T (556 sq ft)
₹ 22.72 L
See Price Inclusions

2D |
- 2 Bathrooms
- 2 Bedrooms
- 556 sqft
carpet area
property size here is carpet area. Built-up area is now available
Report Error
Gallery
OSB The VenetianElevation
OSB The VenetianNeighbourhood
Other properties in OSB Group The Venetian

Contact NRI Helpdesk on
Whatsapp(Chat Only)
Whatsapp(Chat Only)
+91-96939-69347

Contact Helpdesk on
Whatsapp(Chat Only)
Whatsapp(Chat Only)
+91-96939-69347
About OSB Group

- 20
Years of Experience - 4
Total Projects - 0
Ongoing Projects - RERA ID
OSB Group (Ocean Seven Buildtech), was established in 2006. The group is known to provide affordable housing options and is an ISO 9001:2008 certified company. OSB is driven by commitment to total professionalism and quality.OSB is run by professionals, a team of experienced architects, engineers, consultants and managers in multiple disciplines. Top Project by OSB Group Amber Gardens, Israwala Jaipur. A project that offers 1150 units of residential plots with 1800 to 3600 sq. ft. of areas to c... read more
Similar Properties
- PT ASSIST
![Project Image Project Image]() OSB 1BHK+1T (360 sq ft)by OSB GroupSector- 69₹ 14.40 L
OSB 1BHK+1T (360 sq ft)by OSB GroupSector- 69₹ 14.40 L - PT ASSIST
![Project Image Project Image]() Mahira 2BHK+2T (570 sq ft)by Mahira GroupSector 68₹ 22.80 L
Mahira 2BHK+2T (570 sq ft)by Mahira GroupSector 68₹ 22.80 L - PT ASSIST
![Project Image Project Image]() Surendra 3BHK+3T (1,200 sq ft)by Surendra HomesSector 69₹ 51.00 L
Surendra 3BHK+3T (1,200 sq ft)by Surendra HomesSector 69₹ 51.00 L - PT ASSIST
![Project Image Project Image]() Pyramid 2BHK+2T (578.27 sq ft)by Pyramid Infratech GurgaonSohan Road, Sector 70APrice on request
Pyramid 2BHK+2T (578.27 sq ft)by Pyramid Infratech GurgaonSohan Road, Sector 70APrice on request - PT ASSIST
![Project Image Project Image]() Tulip 3BHK+3T (1,039.30 sq ft)by Tulip InfratechSector 69Price on request
Tulip 3BHK+3T (1,039.30 sq ft)by Tulip InfratechSector 69Price on request
Discuss about OSB The Venetian
comment
Disclaimer
PropTiger.com is not marketing this real estate project (“Project”) and is not acting on behalf of the developer of this Project. The Project has been displayed for information purposes only. The information displayed here is not provided by the developer and hence shall not be construed as an offer for sale or an advertisement for sale by PropTiger.com or by the developer.
The information and data published herein with respect to this Project are collected from publicly available sources. PropTiger.com does not validate or confirm the veracity of the information or guarantee its authenticity or the compliance of the Project with applicable law in particular the Real Estate (Regulation and Development) Act, 2016 (“Act”). Read Disclaimer
The information and data published herein with respect to this Project are collected from publicly available sources. PropTiger.com does not validate or confirm the veracity of the information or guarantee its authenticity or the compliance of the Project with applicable law in particular the Real Estate (Regulation and Development) Act, 2016 (“Act”). Read Disclaimer













