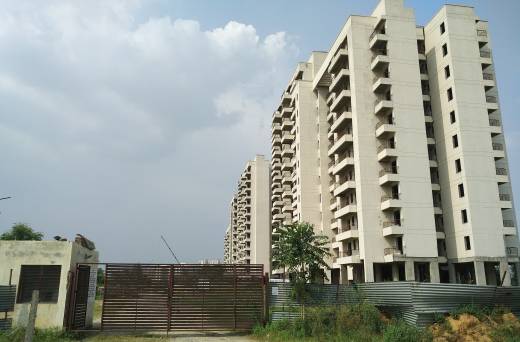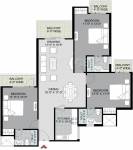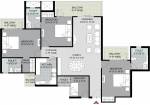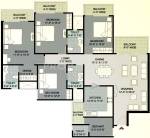
PROJECT RERA ID : 16 OF 2018
Parkwood Westend
Price on request
Builder Price
3, 4 BHK
Apartment
1,495 - 1,995 sq ft
Builtup area
Project Location
Sector 92, Gurgaon
Overview
- Jun'16Possession Start Date
- CompletedStatus
- 14 AcresTotal Area
- 300Total Launched apartments
- Dec'10Launch Date
- ResaleAvailability
Salient Features
- Good investment opportunity
- Spacious properties
- Civic amenities like schools
- 50 mins driving distance from the igi airport
- 23km driving distance from huda metro station
More about Parkwood Westend
Parkwood Group Westend is a housing complex in Sector 92, Gurgaon. The community has 3 and 4BHK flats available that measure from 1495 to 1995 sq. ft. The flats are available on resale and have been priced from Rs 47.6 to 63.5 lakh. The total units up for sale are 300, each one measuring between 1495 and 1995 sq. ft. These units are under construction. Spread across a tract of 14 acres, there are various amenities planned for construction within such as Wi-Fi, tennis court, swimming pool, ...read more
Approved for Home loans from following banks
Parkwood Westend Floor Plans
- 3 BHK
- 4 BHK
| Floor Plan | Area | Builder Price |
|---|---|---|
 | 1495 sq ft (3BHK+3T) | - |
 | 1685 sq ft (3BHK+4T Servant Room) | - |
1750 sq ft (3BHK+3T) | - |
Report Error
Our Picks
- PriceConfigurationPossession
- Current Project
![westend Images for Project Images for Project]() Parkwood Westendby Parkwood GroupSector 92, GurgaonData Not Available3,4 BHK Apartment1,495 - 1,995 sq ftJun '16
Parkwood Westendby Parkwood GroupSector 92, GurgaonData Not Available3,4 BHK Apartment1,495 - 1,995 sq ftJun '16 - Recommended
![independent-floor-at-dlf-garden-city Elevation Elevation]() Independent Floor At DLF Garden Cityby DLFSector 92, Gurgaon₹ 2.64 Cr - ₹ 2.82 Cr4 BHK Apartment2,200 - 2,350 sq ftNov '24
Independent Floor At DLF Garden Cityby DLFSector 92, Gurgaon₹ 2.64 Cr - ₹ 2.82 Cr4 BHK Apartment2,200 - 2,350 sq ftNov '24 - Recommended
![garden-city-independent-floors Elevation Elevation]() Independent Floors At DLF Garden Cityby DLFSector 92, Gurgaon₹ 2.09 Cr - ₹ 2.34 Cr4 BHK Apartment1,968 - 2,200 sq ftMay '24
Independent Floors At DLF Garden Cityby DLFSector 92, Gurgaon₹ 2.09 Cr - ₹ 2.34 Cr4 BHK Apartment1,968 - 2,200 sq ftMay '24
Parkwood Westend Amenities
- Gymnasium
- Swimming Pool
- Children's play area
- Club House
- Intercom
- Rain Water Harvesting
- Internet/Wi-Fi
- Internet/Wi-Fi
Parkwood Westend Specifications
Doors
Internal:
Flush Shutters
Main:
Wooden Frame
Flooring
Balcony:
Ceramic Tiles
Kitchen:
Ceramic Tiles
Living/Dining:
Vitrified Tiles
Master Bedroom:
Vitrified Tiles
Other Bedroom:
Vitrified Tiles
Toilets:
Ceramic Tiles
Gallery
Parkwood WestendElevation
Parkwood WestendFloor Plans
Parkwood WestendNeighbourhood

Contact NRI Helpdesk on
Whatsapp(Chat Only)
Whatsapp(Chat Only)
+91-96939-69347

Contact Helpdesk on
Whatsapp(Chat Only)
Whatsapp(Chat Only)
+91-96939-69347
About Parkwood Group

- 3
Total Projects - 0
Ongoing Projects - RERA ID
Similar Projects
- PT ASSIST
![independent-floor-at-dlf-garden-city Elevation independent-floor-at-dlf-garden-city Elevation]() Independent Floor At DLF Garden Cityby DLFSector 92, Gurgaon₹ 2.64 Cr - ₹ 2.82 Cr
Independent Floor At DLF Garden Cityby DLFSector 92, Gurgaon₹ 2.64 Cr - ₹ 2.82 Cr - PT ASSIST
![garden-city-independent-floors Elevation garden-city-independent-floors Elevation]() Independent Floors At DLF Garden Cityby DLFSector 92, Gurgaon₹ 2.09 Cr - ₹ 2.34 Cr
Independent Floors At DLF Garden Cityby DLFSector 92, Gurgaon₹ 2.09 Cr - ₹ 2.34 Cr - PT ASSIST
![amarah-phase-4 Elevation amarah-phase-4 Elevation]() Ashiana Amarah Phase 4by Ashiana Housing LtdSector 93, Gurgaon₹ 1.97 Cr - ₹ 2.34 Cr
Ashiana Amarah Phase 4by Ashiana Housing LtdSector 93, Gurgaon₹ 1.97 Cr - ₹ 2.34 Cr - PT ASSIST
![rising-homes-at-dxp-92 Elevation rising-homes-at-dxp-92 Elevation]() Rising Homes At DXP 92by Eka Life And Dhoot Group gurgaonSector 92, Gurgaon₹ 1.18 Cr - ₹ 1.99 Cr
Rising Homes At DXP 92by Eka Life And Dhoot Group gurgaonSector 92, Gurgaon₹ 1.18 Cr - ₹ 1.99 Cr - PT ASSIST
![city-93 Elevation city-93 Elevation]() Signature Global City 93by Signature Global BuildersSector 93, GurgaonPrice on request
Signature Global City 93by Signature Global BuildersSector 93, GurgaonPrice on request
Discuss about Parkwood Westend
comment
Disclaimer
PropTiger.com is not marketing this real estate project (“Project”) and is not acting on behalf of the developer of this Project. The Project has been displayed for information purposes only. The information displayed here is not provided by the developer and hence shall not be construed as an offer for sale or an advertisement for sale by PropTiger.com or by the developer.
The information and data published herein with respect to this Project are collected from publicly available sources. PropTiger.com does not validate or confirm the veracity of the information or guarantee its authenticity or the compliance of the Project with applicable law in particular the Real Estate (Regulation and Development) Act, 2016 (“Act”). Read Disclaimer
The information and data published herein with respect to this Project are collected from publicly available sources. PropTiger.com does not validate or confirm the veracity of the information or guarantee its authenticity or the compliance of the Project with applicable law in particular the Real Estate (Regulation and Development) Act, 2016 (“Act”). Read Disclaimer





























