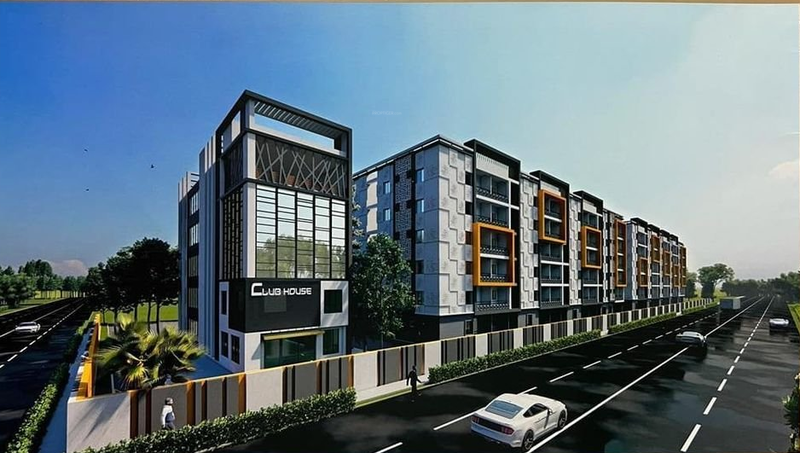
PROJECT RERA ID : P02200002847
1550 sq ft 3 BHK 3T Apartment in Dollfine Developers Harmony
₹ 89.90 L
See inclusions
- 2 BHK 1150 sq ft₹ 66.69 L
- 2 BHK 1152 sq ft₹ 66.80 L
- 2 BHK 1163 sq ft₹ 67.42 L
- 2 BHK 1165 sq ft₹ 67.56 L
- 2 BHK 1175 sq ft₹ 68.14 L
- 2 BHK 1195 sq ft₹ 69.30 L
- 2 BHK 1200 sq ft₹ 69.60 L
- 2 BHK 1205 sq ft₹ 69.88 L
- 3 BHK 1460 sq ft₹ 84.67 L
- 3 BHK 1539 sq ft₹ 89.28 L
- 3 BHK 1550 sq ft₹ 89.90 L
- 3 BHK 1561 sq ft₹ 90.52 L
- 3 BHK 1570 sq ft₹ 91.06 L
- 3 BHK 1572 sq ft₹ 91.15 L
- 3 BHK 1575 sq ft₹ 91.34 L
- 3 BHK 1580 sq ft₹ 91.64 L
Project Location
Bachupally, Hyderabad
Basic Details
Amenities19
Specifications
Property Specifications
- LaunchStatus
- Dec'26Possession Start Date
- 1550 sq ftSize
- 1.94 AcresTotal Area
- 184Total Launched apartments
- NewAvailability
Salient Features
- Nehru Outer Ring Road Hyderabad ~ 5 Kms Away
- NH 65 is just 4 Kms away
- Hyderabad Metropolitan Development Authority approved project.
- Exclusive amenities block with modern amenities.
- Fire Protection And Fire Safety Requirements as per the latest norms.
.
Price & Floorplan
3BHK+3T (1,550.00 sq ft)
₹ 89.90 L
See Price Inclusions

- 3 Bathrooms
- 3 Bedrooms
Report Error
Gallery
Dollfine HarmonyElevation
Dollfine HarmonyVideos
Dollfine HarmonyConstruction Updates
Other properties in Dollfine Developers Harmony
- 2 BHK
- 3 BHK

Contact NRI Helpdesk on
Whatsapp(Chat Only)
Whatsapp(Chat Only)
+91-96939-69347

Contact Helpdesk on
Whatsapp(Chat Only)
Whatsapp(Chat Only)
+91-96939-69347
About Dollfine Developers

- 2
Total Projects - 2
Ongoing Projects - RERA ID
Similar Properties
- PT ASSIST
![Project Image Project Image]() Aalaya 3BHK+3T (1,624.92 sq ft)by Aalaya ConstructionsBachupally₹ 92.57 L
Aalaya 3BHK+3T (1,624.92 sq ft)by Aalaya ConstructionsBachupally₹ 92.57 L - PT ASSIST
![Project Image Project Image]() Aalaya 2BHK+2T (1,374.98 sq ft)by Aalaya ConstructionsBachupally₹ 78.32 L
Aalaya 2BHK+2T (1,374.98 sq ft)by Aalaya ConstructionsBachupally₹ 78.32 L - PT ASSIST
![Project Image Project Image]() Mandadi 3BHK+3T (1,575 sq ft)by Mandadi Constructions Pvt LtdMiyapur₹ 88.20 L
Mandadi 3BHK+3T (1,575 sq ft)by Mandadi Constructions Pvt LtdMiyapur₹ 88.20 L - PT ASSIST
![Project Image Project Image]() 3BHK+3T (1,505 sq ft)by Pragathi Infra PartnershipPragathi Nagar₹ 91.81 L
3BHK+3T (1,505 sq ft)by Pragathi Infra PartnershipPragathi Nagar₹ 91.81 L - PT ASSIST
![Project Image Project Image]() Jagsons 3BHK+3T (1,600 sq ft)by Jagsons ProjectsSy.No.168 And 174, Suraram₹ 86.40 L
Jagsons 3BHK+3T (1,600 sq ft)by Jagsons ProjectsSy.No.168 And 174, Suraram₹ 86.40 L
Discuss about Dollfine Harmony
comment
Disclaimer
PropTiger.com is not marketing this real estate project (“Project”) and is not acting on behalf of the developer of this Project. The Project has been displayed for information purposes only. The information displayed here is not provided by the developer and hence shall not be construed as an offer for sale or an advertisement for sale by PropTiger.com or by the developer.
The information and data published herein with respect to this Project are collected from publicly available sources. PropTiger.com does not validate or confirm the veracity of the information or guarantee its authenticity or the compliance of the Project with applicable law in particular the Real Estate (Regulation and Development) Act, 2016 (“Act”). Read Disclaimer
The information and data published herein with respect to this Project are collected from publicly available sources. PropTiger.com does not validate or confirm the veracity of the information or guarantee its authenticity or the compliance of the Project with applicable law in particular the Real Estate (Regulation and Development) Act, 2016 (“Act”). Read Disclaimer








