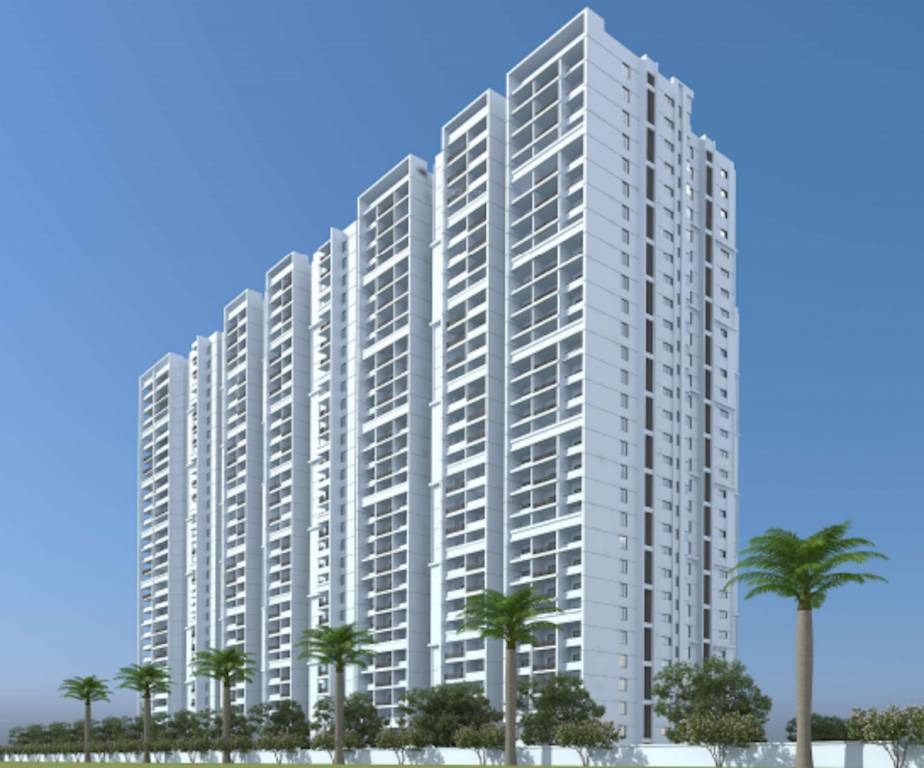
30 Photos
PROJECT RERA ID : P02400003226
Hallmark Treasor

₹ 1.68 Cr - ₹ 4.83 Cr
Builder Price
See inclusions
3, 4 BHK
Apartment
1,765 - 5,080 sq ft
Builtup area
Project Location
Gandipet, Hyderabad
Overview
- Oct'24Possession Start Date
- CompletedStatus
- 4.62 AcresTotal Area
- 526Total Launched apartments
- Jul'21Launch Date
- New and ResaleAvailability
Salient Features
- The property offers 70% open spaces.
- Amenities provided consist of a sun deck, mini theatre, spa, salon, cafeteria and creche.
- Facilities include a skating rink, swimming pool, basketball court, jogging track and squash court.
- Rockwell International School is just 700 m away.
- Phoenix Greens School of Learning can be found 2.7 km away.
More about Hallmark Treasor
Built in Kokapet, Hyderabad, Hallmark Treasor is a residential development by Hallmark Builders. The project is sufficed with all modern amenities/ basic amenities and covers 3BHK, 4BHK apartments. Being close to all necessities, it has good connectivity to the rest of the city. The project is approved by Telengana RERA.
Approved for Home loans from following banks
Hallmark Treasor Floor Plans
- 3 BHK
- 4 BHK
| Floor Plan | Area | Builder Price |
|---|---|---|
 | 1765 sq ft (3BHK+3T) | ₹ 1.68 Cr |
1895 sq ft (3BHK+3T) | ₹ 1.80 Cr | |
2400 sq ft (3BHK+3T) | ₹ 2.28 Cr | |
 | 2540 sq ft (3BHK+3T) | ₹ 2.41 Cr |
1 more size(s)less size(s)
Report Error
Our Picks
- PriceConfigurationPossession
- Current Project
![treasor Elevation Elevation]() Hallmark Treasorby Hallmark BuildersGandipet, Hyderabad₹ 1.68 Cr - ₹ 4.83 Cr3,4 BHK Apartment1,765 - 5,080 sq ftOct '25
Hallmark Treasorby Hallmark BuildersGandipet, Hyderabad₹ 1.68 Cr - ₹ 4.83 Cr3,4 BHK Apartment1,765 - 5,080 sq ftOct '25 - Recommended
![Images for Project Images for Project]() The Classeby DSR SSC Builders And DevelopersKokapet, Hyderabad₹ 2.68 Cr - ₹ 4.14 Cr3,4 BHK Apartment2,552 - 3,939 sq ftNov '25
The Classeby DSR SSC Builders And DevelopersKokapet, Hyderabad₹ 2.68 Cr - ₹ 4.14 Cr3,4 BHK Apartment2,552 - 3,939 sq ftNov '25 - Recommended
![seven Elevation Elevation]() Sevenby Frontline Builders HyderabadKokapet, Hyderabad₹ 1.16 Cr - ₹ 1.90 Cr2,3 BHK Apartment1,330 - 2,185 sq ftSep '24
Sevenby Frontline Builders HyderabadKokapet, Hyderabad₹ 1.16 Cr - ₹ 1.90 Cr2,3 BHK Apartment1,330 - 2,185 sq ftSep '24
Hallmark Treasor Amenities
- 24X7 Water Supply
- Fire Fighting System
- Internal Roads
- Sewage Treatment Plant
- Spa
- Club House
- Swimming Pool
- Children's play area
Hallmark Treasor Specifications
Doors
Main:
Decorative Main Door
Internal:
Designer Doors
Walls
Interior:
Acrylic Emulsion Paint
Toilets:
Ceramic Tiles
Exterior:
Textured Paint
Kitchen:
Stone Cladding
Gallery
Hallmark TreasorElevation
Hallmark TreasorVideos
Hallmark TreasorAmenities
Hallmark TreasorFloor Plans
Hallmark TreasorConstruction Updates
Hallmark TreasorOthers

Contact NRI Helpdesk on
Whatsapp(Chat Only)
Whatsapp(Chat Only)
+91-96939-69347

Contact Helpdesk on
Whatsapp(Chat Only)
Whatsapp(Chat Only)
+91-96939-69347
About Hallmark Builders

- 19
Years of Experience - 17
Total Projects - 6
Ongoing Projects - RERA ID
Similar Projects
- PT ASSIST
![Images for Project Images for Project]() DSR SSC The Classeby DSR SSC Builders And DevelopersKokapet, Hyderabad₹ 2.68 Cr - ₹ 4.14 Cr
DSR SSC The Classeby DSR SSC Builders And DevelopersKokapet, Hyderabad₹ 2.68 Cr - ₹ 4.14 Cr - PT ASSIST
![seven Elevation seven Elevation]() Frontline Sevenby Frontline Builders HyderabadKokapet, Hyderabad₹ 1.16 Cr - ₹ 1.90 Cr
Frontline Sevenby Frontline Builders HyderabadKokapet, Hyderabad₹ 1.16 Cr - ₹ 1.90 Cr - PT ASSIST
![Project Image Project Image]() My Home Apasby My Home ConstructionsKokapet, Hyderabad₹ 2.62 Cr - ₹ 3.94 Cr
My Home Apasby My Home ConstructionsKokapet, Hyderabad₹ 2.62 Cr - ₹ 3.94 Cr - PT ASSIST
![spire Elevation spire Elevation]() ASBL Spireby ASBLKokapet, Hyderabad₹ 1.80 Cr - ₹ 2.00 Cr
ASBL Spireby ASBLKokapet, Hyderabad₹ 1.80 Cr - ₹ 2.00 Cr - PT ASSIST
![my-home-99 Elevation my-home-99 Elevation]() HYMA My Home 99by HYMA DevelopersKokapet, Hyderabad₹ 10.58 Cr - ₹ 11.96 Cr
HYMA My Home 99by HYMA DevelopersKokapet, Hyderabad₹ 10.58 Cr - ₹ 11.96 Cr
Discuss about Hallmark Treasor
comment
Disclaimer
PropTiger.com is not marketing this real estate project (“Project”) and is not acting on behalf of the developer of this Project. The Project has been displayed for information purposes only. The information displayed here is not provided by the developer and hence shall not be construed as an offer for sale or an advertisement for sale by PropTiger.com or by the developer.
The information and data published herein with respect to this Project are collected from publicly available sources. PropTiger.com does not validate or confirm the veracity of the information or guarantee its authenticity or the compliance of the Project with applicable law in particular the Real Estate (Regulation and Development) Act, 2016 (“Act”). Read Disclaimer
The information and data published herein with respect to this Project are collected from publicly available sources. PropTiger.com does not validate or confirm the veracity of the information or guarantee its authenticity or the compliance of the Project with applicable law in particular the Real Estate (Regulation and Development) Act, 2016 (“Act”). Read Disclaimer







































