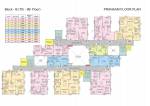
PROJECT RERA ID : Rera Not Available
Saket Pranaam

Price on request
Builder Price
1, 2, 3 BHK
Apartment
474 - 1,857 sq ft
Builtup area
Project Location
Gowdavalli, Hyderabad
Overview
- Feb'16Possession Start Date
- CompletedStatus
- 4 AcresTotal Area
- 373Total Launched apartments
- Mar'10Launch Date
- ResaleAvailability
Salient Features
- Pollution free enviornment for healthy life style
- Good investment opportunity
- Pollution free , luxurious properties
- Pollution free enviornment for healthy living
More about Saket Pranaam
Saket Engineers Pranaam, located in Sainikpuri, Hyderabad, offers apartments. The amenities include gymnasium, swimming pool, 24x7 security, indoor games, car parking, solar powered fencing, squash courts, health club, yoga and meditation centre, solar powered fencing, and others. This locality in Hyderabad is well-connected via roads and rail. It is also serviced by the metro rail. Rajiv Gandhi International Airport is at a distance of 48.4 kilometers from this area. The average apartment price...read more
Approved for Home loans from following banks
![HDFC (5244) HDFC (5244)]()
![ICICI(324590/324591) ICICI(324590/324591)]()
![LIC LIC]()
![Axis Bank Axis Bank]()
![PNB Housing PNB Housing]()
![Indiabulls Indiabulls]()
![Citibank Citibank]()
![DHFL DHFL]()
![L&T Housing (DSA_LOSOT) L&T Housing (DSA_LOSOT)]()
![IIFL IIFL]()
- + 5 more banksshow less
Saket Pranaam Floor Plans
- 1 BHK
- 2 BHK
- 3 BHK
| Floor Plan | Area | Builder Price |
|---|---|---|
 | 474 sq ft (1BHK+1T) | - |
 | 516 sq ft (1BHK+1T) | - |
 | 702 sq ft (1BHK+1T) | - |
 | 807 sq ft (1BHK+2T) | - |
 | 842 sq ft (1BHK+1T) | - |
 | 923 sq ft (1BHK+1T) | - |
 | 1045 sq ft (1BHK+1T) | - |
 | 1082 sq ft (1BHK+2T) | - |
5 more size(s)less size(s)
Report Error
Our Picks
- PriceConfigurationPossession
- Current Project
![pranaam Images for Elevation of Saket Pranaam Images for Elevation of Saket Pranaam]() Saket Pranaamby Saket EngineersGowdavalli, HyderabadData Not Available1,2,3 BHK Apartment474 - 1,857 sq ftFeb '16
Saket Pranaamby Saket EngineersGowdavalli, HyderabadData Not Available1,2,3 BHK Apartment474 - 1,857 sq ftFeb '16 - Recommended
![eco-nest Elevation Elevation]() Eco Nestby Primark DevelopersKompally, Hyderabad₹ 57.99 L - ₹ 1.08 Cr2,3 BHK Apartment1,160 - 2,165 sq ftSep '27
Eco Nestby Primark DevelopersKompally, Hyderabad₹ 57.99 L - ₹ 1.08 Cr2,3 BHK Apartment1,160 - 2,165 sq ftSep '27 - Recommended
![home-tree Elevation Elevation]() Home Treeby ManbhumJeedimetla, Hyderabad₹ 71.87 L - ₹ 1.06 Cr2,3 BHK Apartment1,198 - 1,771 sq ftDec '26
Home Treeby ManbhumJeedimetla, Hyderabad₹ 71.87 L - ₹ 1.06 Cr2,3 BHK Apartment1,198 - 1,771 sq ftDec '26
Saket Pranaam Amenities
- Gymnasium
- Swimming Pool
- 24 X 7 Security
- Indoor Games
- Car Parking
- Temple
- Manjeera Water
- Squash Court
Saket Pranaam Specifications
Doors
Internal:
Flush Shutters
Main:
Teak Wood Frame
Flooring
Balcony:
Anti Skid Tiles
Kitchen:
Anti Skid Tiles
Living/Dining:
Anti Skid Tiles
Master Bedroom:
Anti Skid Tiles
Other Bedroom:
Anti Skid Tiles
Toilets:
Anti Skid Tiles
Gallery
Saket PranaamElevation
Saket PranaamVideos
Saket PranaamAmenities
Saket PranaamFloor Plans
Saket PranaamNeighbourhood
Saket PranaamOthers
Payment Plans


Contact NRI Helpdesk on
Whatsapp(Chat Only)
Whatsapp(Chat Only)
+91-96939-69347

Contact Helpdesk on
Whatsapp(Chat Only)
Whatsapp(Chat Only)
+91-96939-69347
About Saket Engineers

- 37
Years of Experience - 12
Total Projects - 1
Ongoing Projects - RERA ID
Similar Projects
- PT ASSIST
![eco-nest Elevation eco-nest Elevation]() Primark Eco Nestby Primark DevelopersKompally, Hyderabad₹ 57.99 L - ₹ 1.08 Cr
Primark Eco Nestby Primark DevelopersKompally, Hyderabad₹ 57.99 L - ₹ 1.08 Cr - PT ASSIST
![home-tree Elevation home-tree Elevation]() Manbhum Home Treeby ManbhumJeedimetla, Hyderabad₹ 71.87 L - ₹ 1.06 Cr
Manbhum Home Treeby ManbhumJeedimetla, Hyderabad₹ 71.87 L - ₹ 1.06 Cr - PT ASSIST
![opulence Elevation opulence Elevation]() Urbanrise Opulenceby Urbanrise Project LlpNizampet, Hyderabad₹ 92.46 L - ₹ 1.15 Cr
Urbanrise Opulenceby Urbanrise Project LlpNizampet, Hyderabad₹ 92.46 L - ₹ 1.15 Cr - PT ASSIST
![Project Image Project Image]() Srias Tiaraby Srias Life SpacesBachupally, Hyderabad₹ 74.17 L - ₹ 1.17 Cr
Srias Tiaraby Srias Life SpacesBachupally, Hyderabad₹ 74.17 L - ₹ 1.17 Cr - PT ASSIST
![shree-indira-sadan Elevation shree-indira-sadan Elevation]() Maheshwari Shree Indira Sadanby Maheshwari ConstructionsAlwal, HyderabadPrice on request
Maheshwari Shree Indira Sadanby Maheshwari ConstructionsAlwal, HyderabadPrice on request
Discuss about Saket Pranaam
comment
Disclaimer
PropTiger.com is not marketing this real estate project (“Project”) and is not acting on behalf of the developer of this Project. The Project has been displayed for information purposes only. The information displayed here is not provided by the developer and hence shall not be construed as an offer for sale or an advertisement for sale by PropTiger.com or by the developer.
The information and data published herein with respect to this Project are collected from publicly available sources. PropTiger.com does not validate or confirm the veracity of the information or guarantee its authenticity or the compliance of the Project with applicable law in particular the Real Estate (Regulation and Development) Act, 2016 (“Act”). Read Disclaimer
The information and data published herein with respect to this Project are collected from publicly available sources. PropTiger.com does not validate or confirm the veracity of the information or guarantee its authenticity or the compliance of the Project with applicable law in particular the Real Estate (Regulation and Development) Act, 2016 (“Act”). Read Disclaimer


























































