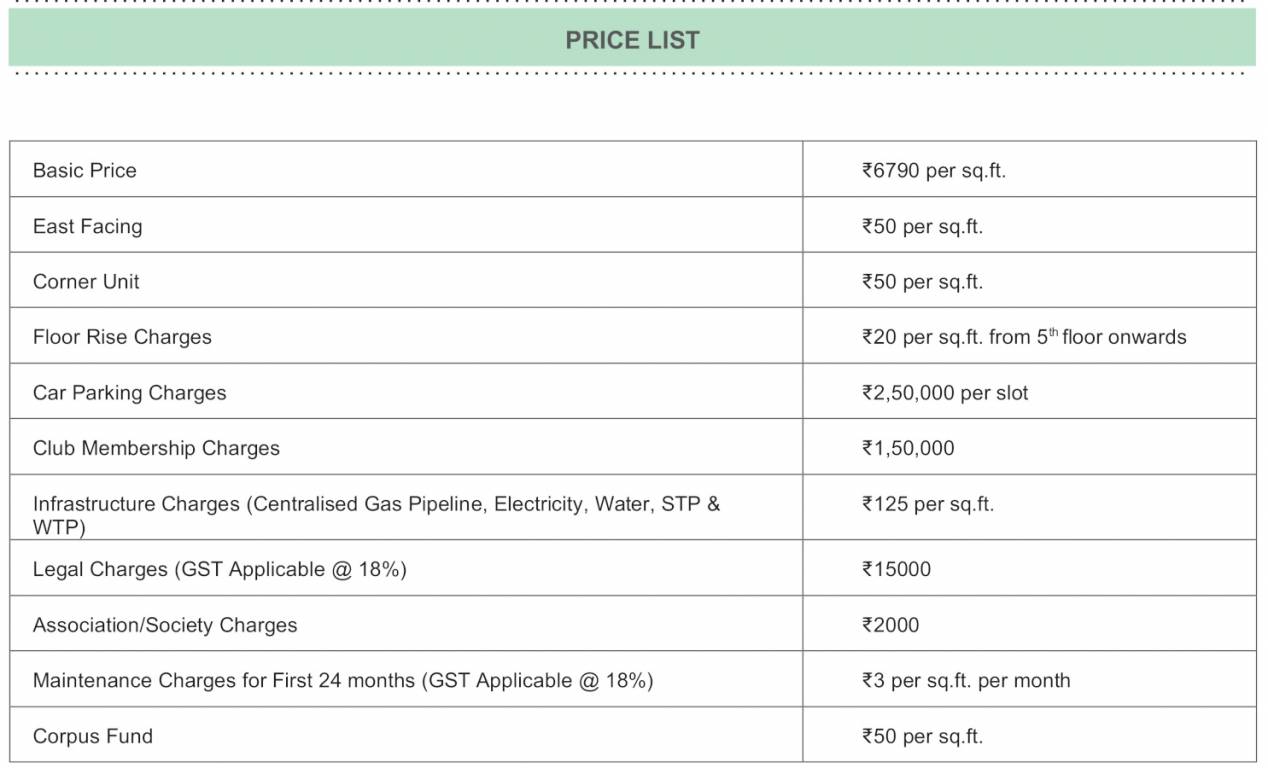
PROJECT RERA ID : P02400001919
1096 sq ft 2 BHK 2T Apartment in Koncept Ambience Ambience Courtyard
₹ 1.00 Cr
See inclusions
- 2 BHK 970 sq ft₹ 88.37 L
- 2 BHK 980 sq ft₹ 89.26 L
- 2 BHK 1065 sq ft₹ 97.00 L
- 2 BHK 1096 sq ft₹ 1.00 Cr
- 2 BHK 1123 sq ft₹ 1.02 Cr
- 2 BHK 1150 sq ft₹ 1.05 Cr
- 2 BHK 1204 sq ft₹ 1.10 Cr
- 2 BHK 1213 sq ft₹ 1.10 Cr
- 2 BHK 1230 sq ft₹ 1.12 Cr
- 2 BHK 1245 sq ft₹ 1.13 Cr
- 2 BHK 1247 sq ft₹ 1.14 Cr
- 2 BHK 1248 sq ft₹ 1.14 Cr
- 2 BHK 1274 sq ft₹ 1.16 Cr
- 2 BHK 1340 sq ft₹ 1.22 Cr
- 3 BHK 1370 sq ft₹ 1.25 Cr
- 3 BHK 1545 sq ft₹ 1.41 Cr
- 3 BHK 1596 sq ft₹ 1.45 Cr
- 3 BHK 1605 sq ft₹ 1.46 Cr
- 3 BHK 1640 sq ft₹ 1.49 Cr
- 3 BHK 1700 sq ft₹ 1.55 Cr
- 3 BHK 1935 sq ft₹ 1.76 Cr
- 3 BHK 1940 sq ft₹ 1.77 Cr
- 3 BHK 1995 sq ft₹ 1.82 Cr
- 3 BHK 2140 sq ft₹ 1.95 Cr
- 3 BHK 2150 sq ft₹ 1.96 Cr
- 3 BHK 2300 sq ft₹ 2.09 Cr
- 3 BHK 2410 sq ft₹ 2.20 Cr
Project Location
Manikonda, Hyderabad
Basic Details
Amenities42
Specifications
Property Specifications
- CompletedStatus
- Nov'23Possession Start Date
- 1096 sq ftSize
- 8 AcresTotal Area
- 862Total Launched apartments
- Jun'20Launch Date
- New and ResaleAvailability
Salient Features
- Project features 67% open spaces.
- Spa, Salon, library, restaurant, creche within the clubhouse.
- Gym, squash court, games room, aerobics room included in amenities.
- KIMS Hospital and Fort Dental hospital located in 4 km radius.
- The Rising Sun High School and Hyderabad Presidency College within 2 Km.
Sprawling across 8 acres, Ambience Courtyard is a premium residential property outfitted with luxurious amenities and the very best facilities. With a soothing green cover and elegant water features, life here is filled with grace, purity, and goodness. Jubilee Hills Check-post: 6.5 Km Raheja Mindspace: 7 Km Divyashree NSL Orion IT Park: 4.5 Km Raidurgam Police Station: 5 Km Sunshine Hospitals: 4.3 Km Care Hospitals: 7.3 Km Continental Hospitals: 4 Km Financial District: 8 Km Andhra Bank: 7 K...more
Approved for Home loans from following banks
Payment Plans

Price & Floorplan
2BHK+2T (1,096.09 sq ft)
₹ 1.00 Cr
See Price Inclusions
- 2 Bathrooms
- 2 Bedrooms
Report Error
Gallery
Ambience CourtyardElevation
Ambience CourtyardVideos
Ambience CourtyardAmenities
Ambience CourtyardFloor Plans
Ambience CourtyardNeighbourhood
Ambience CourtyardConstruction Updates
Ambience CourtyardOthers
Home Loan & EMI Calculator
Select a unit
Loan Amount( ₹ )
Loan Tenure(in Yrs)
Interest Rate (p.a.)
Monthly EMI: ₹ 0
Apply Homeloan
Other properties in Koncept Ambience Ambience Courtyard
- 2 BHK
- 3 BHK

Contact NRI Helpdesk on
Whatsapp(Chat Only)
Whatsapp(Chat Only)
+91-96939-69347

Contact Helpdesk on
Whatsapp(Chat Only)
Whatsapp(Chat Only)
+91-96939-69347
About Koncept Ambience

- 43
Years of Experience - 10
Total Projects - 1
Ongoing Projects - RERA ID
Incorporated in 1984, Koncept Ambience Group is an ISO 9001 compliant reputed independent developer. It is listed among the most trusted real estate brands in twin cities of Hyderabad – Secunderabad in Andhra Pradesh. Koncept Ambience Group's construction portfolio covers residential, commercial, retail and hospitality sectors. Being an independent developer, the firm offers exclusive designed premium homes, classic & contemporary work spaces and integrated lifestyle communities. Missi... read more
Similar Properties
- PT ASSIST
![Project Image Project Image]() Jain 2BHK+2T (1,083 sq ft)by Jain Housing And ConstructionBeside Delhi Public School, Manikonda₹ 1.00 Cr
Jain 2BHK+2T (1,083 sq ft)by Jain Housing And ConstructionBeside Delhi Public School, Manikonda₹ 1.00 Cr - PT ASSIST
![Project Image Project Image]() BRC 2BHK+2T (1,230 sq ft)by BRCSurvey No 192P, Near Syndicate Bank, Radial Road No.5, Puppalaguda₹ 1.09 Cr
BRC 2BHK+2T (1,230 sq ft)by BRCSurvey No 192P, Near Syndicate Bank, Radial Road No.5, Puppalaguda₹ 1.09 Cr - PT ASSIST
![Project Image Project Image]() Amsri 2BHK+2Tby AmsriA.O.C. Gate, SecunderabadPrice on request
Amsri 2BHK+2Tby AmsriA.O.C. Gate, SecunderabadPrice on request - PT ASSIST
![Project Image Project Image]() Amsri 3BHK+3Tby AmsriA.O.C. Gate, SecunderabadPrice on request
Amsri 3BHK+3Tby AmsriA.O.C. Gate, SecunderabadPrice on request - PT ASSIST
![Project Image Project Image]() Lahari 2BHK+2T (1,220 sq ft)by LahariS. No 35, 126, ManikondaPrice on request
Lahari 2BHK+2T (1,220 sq ft)by LahariS. No 35, 126, ManikondaPrice on request
Discuss about Ambience Courtyard
comment
Disclaimer
PropTiger.com is not marketing this real estate project (“Project”) and is not acting on behalf of the developer of this Project. The Project has been displayed for information purposes only. The information displayed here is not provided by the developer and hence shall not be construed as an offer for sale or an advertisement for sale by PropTiger.com or by the developer.
The information and data published herein with respect to this Project are collected from publicly available sources. PropTiger.com does not validate or confirm the veracity of the information or guarantee its authenticity or the compliance of the Project with applicable law in particular the Real Estate (Regulation and Development) Act, 2016 (“Act”). Read Disclaimer
The information and data published herein with respect to this Project are collected from publicly available sources. PropTiger.com does not validate or confirm the veracity of the information or guarantee its authenticity or the compliance of the Project with applicable law in particular the Real Estate (Regulation and Development) Act, 2016 (“Act”). Read Disclaimer




































