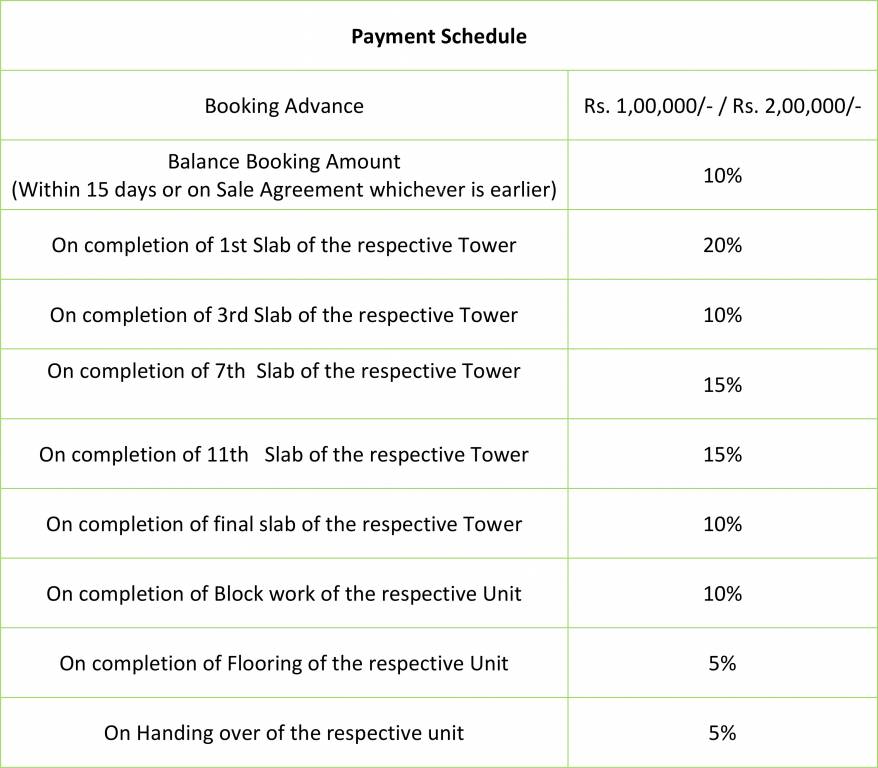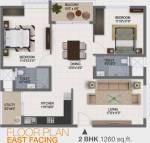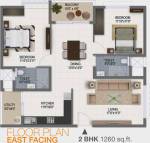
31 Photos
PROJECT RERA ID : P02400000505
Ramky One Galaxiaby Ramky Group

Price on request
Builder Price
2, 3 BHK
Apartment
826 - 1,860 sq ft
Builtup area
Project Location
Nallagandla Gachibowli, Hyderabad
Overview
- Nov'19Possession Start Date
- CompletedStatus
- 4 AcresTotal Area
- 326Total Launched apartments
- May'16Launch Date
- ResaleAvailability
Salient Features
- Eco-friendly surroundings, 3 open side properties
- Key-less Entry for Main Door
- FUTSAL FIELD & Pedestrian Friendly Podium
- Close To Hospitals, Schools And Colleges, IT HUBS and lot more
More about Ramky One Galaxia
The Ramky One Galaxia construction company is developing luxury apartments in the Nallagandla Gachibowli region of Hyderabad. The apartments offered by this project are ready for possession. This area has all required infrastructure like school, hospital, park, restaurant, bank & ATM branches, petrol pump, railway station, office complex, bus stop, etc. all in the neighbourhood. The amenities offered by the project are a power back-up facility, a playground for children, an intercom facility...read more
Approved for Home loans from following banks
Ramky One Galaxia Floor Plans
- 2 BHK
- 3 BHK
| Floor Plan | Area | Builder Price |
|---|---|---|
826 sq ft (2BHK+2T) | - | |
835 sq ft (2BHK+2T) | - | |
 | 1260 sq ft (2BHK+2T) | - |
 | 1265 sq ft (2BHK+2T) | - |
1265 sq ft (2BHK+2T) | - | |
1270 sq ft (2BHK+2T) | - | |
1270 sq ft (2BHK+2T) | - | |
1511 sq ft (2BHK+2T) | - |
5 more size(s)less size(s)
Report Error
Our Picks
- PriceConfigurationPossession
- Current Project
![one-galaxia Images for Elevation of Ramky One Galaxia Images for Elevation of Ramky One Galaxia]() Ramky One Galaxiaby Ramky GroupNallagandla Gachibowli, HyderabadData Not Available2,3 BHK Apartment826 - 1,860 sq ftNov '19
Ramky One Galaxiaby Ramky GroupNallagandla Gachibowli, HyderabadData Not Available2,3 BHK Apartment826 - 1,860 sq ftNov '19 - Recommended
![diamond-towers Images for Elevation of Manjeera Diamond Towers Images for Elevation of Manjeera Diamond Towers]() Diamond Towersby ManjeeraGopanpally, HyderabadData Not Available2,3 BHK Apartment777 - 1,780 sq ftNov '14
Diamond Towersby ManjeeraGopanpally, HyderabadData Not Available2,3 BHK Apartment777 - 1,780 sq ftNov '14 - Recommended
![skywoods Elevation Elevation]() Skywoodsby Bricks InfratechGopanpally, HyderabadData Not Available2,3 BHK Apartment1,200 - 2,176 sq ftOct '22
Skywoodsby Bricks InfratechGopanpally, HyderabadData Not Available2,3 BHK Apartment1,200 - 2,176 sq ftOct '22
Ramky One Galaxia Amenities
- Gravity Type Garbage Disposable System
- Gymnasium
- Swimming Pool
- Club House
- Car Parking
- Spa
- Key Less Entry For Main Door, Provision for Departmental Store
- Gas Leak Detector & Panic Button
Ramky One Galaxia Specifications
Flooring
Balcony:
Vitrified Tiles
Toilets:
Anti Skid Ceramic Tiles
Master Bedroom:
Vitrified Tiles
Kitchen:
Vitrified Tiles
Walls
Exterior:
Cement Based Paint
Interior:
POP Finish
Kitchen:
Ceramic Tiles Dado up to 2 Feet Height Above Platform
Toilets:
Ceramic Tiles Dado up to 7 Feet Height Above Platform
Gallery
Ramky One GalaxiaElevation
Ramky One GalaxiaVideos
Ramky One GalaxiaAmenities
Ramky One GalaxiaFloor Plans
Ramky One GalaxiaNeighbourhood
Ramky One GalaxiaConstruction Updates
Ramky One GalaxiaOthers
Payment Plans


Contact NRI Helpdesk on
Whatsapp(Chat Only)
Whatsapp(Chat Only)
+91-96939-69347

Contact Helpdesk on
Whatsapp(Chat Only)
Whatsapp(Chat Only)
+91-96939-69347
About Ramky Group

- 31
Years of Experience - 30
Total Projects - 8
Ongoing Projects - RERA ID
Since inception in 1994 in Hyderabad, India, Ramky has been focusing on developing projects that positively impact both the environment and the economy as a whole. Ramky has emerged as a leader in the infrastructure development and environment management sectors with a well versed excellence in engineering and management. Ramky Group has augmented its potentiality in key growth sectors including Water & Waste Water, Transportation, Industrial Infrastructure, Commercial, Residential, Social, ... read more
Similar Projects
- PT ASSIST
![diamond-towers Images for Elevation of Manjeera Diamond Towers diamond-towers Images for Elevation of Manjeera Diamond Towers]() Manjeera Diamond Towersby ManjeeraGopanpally, HyderabadPrice on request
Manjeera Diamond Towersby ManjeeraGopanpally, HyderabadPrice on request - PT ASSIST
![skywoods Elevation skywoods Elevation]() Bricks Skywoodsby Bricks InfratechGopanpally, HyderabadPrice on request
Bricks Skywoodsby Bricks InfratechGopanpally, HyderabadPrice on request - PT ASSIST
![sapphire Elevation sapphire Elevation]() Fortune Green Sapphireby Fortune Green HomesTellapur, Hyderabad₹ 73.28 L - ₹ 1.21 Cr
Fortune Green Sapphireby Fortune Green HomesTellapur, Hyderabad₹ 73.28 L - ₹ 1.21 Cr - PT ASSIST
![viva-city Elevation viva-city Elevation]() VIVA CITYby Indis Building LifemarksSerilingampally, Hyderabad₹ 1.27 Cr - ₹ 2.42 Cr
VIVA CITYby Indis Building LifemarksSerilingampally, Hyderabad₹ 1.27 Cr - ₹ 2.42 Cr - PT ASSIST
![gamya Elevation gamya Elevation]() Supadha Gamyaby Supadha DevelopersOsman Nagar, Hyderabad₹ 1.75 Cr - ₹ 2.78 Cr
Supadha Gamyaby Supadha DevelopersOsman Nagar, Hyderabad₹ 1.75 Cr - ₹ 2.78 Cr
Discuss about Ramky One Galaxia
comment
Disclaimer
PropTiger.com is not marketing this real estate project (“Project”) and is not acting on behalf of the developer of this Project. The Project has been displayed for information purposes only. The information displayed here is not provided by the developer and hence shall not be construed as an offer for sale or an advertisement for sale by PropTiger.com or by the developer.
The information and data published herein with respect to this Project are collected from publicly available sources. PropTiger.com does not validate or confirm the veracity of the information or guarantee its authenticity or the compliance of the Project with applicable law in particular the Real Estate (Regulation and Development) Act, 2016 (“Act”). Read Disclaimer
The information and data published herein with respect to this Project are collected from publicly available sources. PropTiger.com does not validate or confirm the veracity of the information or guarantee its authenticity or the compliance of the Project with applicable law in particular the Real Estate (Regulation and Development) Act, 2016 (“Act”). Read Disclaimer
















































