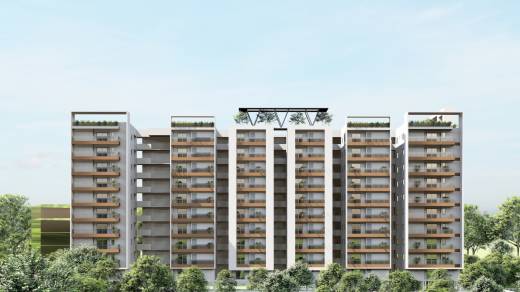
31 Photos
PROJECT RERA ID : P02200000317, P02200004145
Vazhraa Prathik

₹ 96.64 L - ₹ 1.44 Cr
Builder Price
See inclusions
2, 3 BHK
Apartment
1,255 - 1,870 sq ft
Builtup area
Project Location
Nizampet, Hyderabad
Overview
- Apr'23Possession Start Date
- CompletedStatus
- 7.4 AcresTotal Area
- 807Total Launched apartments
- Dec'17Launch Date
- New and ResaleAvailability
Salient Features
- Project is located in Nizampet which is one of the fastest developing suburbs situated in Quthbullapur mandal in Medchal Dist of India.
- Within its close proximity lies Miyapur, Begumpet, Hitech city, Sanath Nagar, Gachibowli and Kukatpally.
- Nearby Malls… Srujana Mall , Forum Mall, Manjeera Mall & Asian GPR Multiplex etc.
- Nearby Schools… Sanghamitra school, Bhashyam School, Narayana school, Silver oaks ,Kennedy, Vignan & Oakridge international school etc.
- Near By Collages… Vignan , VNR, VJIT, BVRIT etc.
More about Vazhraa Prathik
.
Vazhraa Prathik Floor Plans
- 2 BHK
- 3 BHK
| Floor Plan | Area | Builder Price |
|---|---|---|
 | 1255 sq ft (2BHK+2T) | ₹ 96.64 L |
 | 1270 sq ft (2BHK+2T) | ₹ 97.79 L |
 | 1360 sq ft (2BHK+2T) | ₹ 1.05 Cr |
Report Error
Our Picks
- PriceConfigurationPossession
- Current Project
![vazhraa-prathik Elevation Elevation]() Vazhraa Prathikby Vazhraa NirmaanNizampet, Hyderabad₹ 96.64 L - ₹ 1.44 Cr2,3 BHK Apartment1,255 - 1,870 sq ftApr '23
Vazhraa Prathikby Vazhraa NirmaanNizampet, Hyderabad₹ 96.64 L - ₹ 1.44 Cr2,3 BHK Apartment1,255 - 1,870 sq ftApr '23 - Recommended
![annes-fortune-green-home-swan Elevation Elevation]() Annes Fortune Green Home Swanby Fortune Green HomesNizampet, HyderabadData Not Available2,3 BHK Apartment1,155 - 1,770 sq ftMar '28
Annes Fortune Green Home Swanby Fortune Green HomesNizampet, HyderabadData Not Available2,3 BHK Apartment1,155 - 1,770 sq ftMar '28 - Recommended
![the-edge Elevation Elevation]() The Edgeby Risinia BuildersPragathi Nagar Kukatpally, Hyderabad₹ 76.10 L - ₹ 1.14 Cr2,3 BHK Apartment1,312 - 1,960 sq ftNov '25
The Edgeby Risinia BuildersPragathi Nagar Kukatpally, Hyderabad₹ 76.10 L - ₹ 1.14 Cr2,3 BHK Apartment1,312 - 1,960 sq ftNov '25
Vazhraa Prathik Amenities
- Spa
- Club House
- Swimming Pool
- Children's play area
- Gymnasium
- 24 X 7 Security
- CCTV
- Full Power Backup
Vazhraa Prathik Specifications
Walls
Exterior:
Texture Paint
Interior:
Emulsion Paint
Kitchen:
Designer Tiles Dado up to 2 Feet Height Above Platform
Toilets:
Glazed Tiles Dado up to 7 Feet Height Above Platform
Others
Wiring:
Three Face Electrical Supply with Concealed MCB Copper Wiring
Windows:
UPVC Windows with M.S Grill
Gallery
Vazhraa PrathikElevation
Vazhraa PrathikVideos
Vazhraa PrathikAmenities
Vazhraa PrathikFloor Plans
Vazhraa PrathikNeighbourhood
Vazhraa PrathikOthers
Payment Plans


Contact NRI Helpdesk on
Whatsapp(Chat Only)
Whatsapp(Chat Only)
+91-96939-69347

Contact Helpdesk on
Whatsapp(Chat Only)
Whatsapp(Chat Only)
+91-96939-69347
About Vazhraa Nirmaan

- 7
Total Projects - 2
Ongoing Projects - RERA ID
Similar Projects
- PT ASSIST
![annes-fortune-green-home-swan Elevation annes-fortune-green-home-swan Elevation]() Fortune Green Annes Fortune Green Home Swanby Fortune Green HomesNizampet, HyderabadPrice on request
Fortune Green Annes Fortune Green Home Swanby Fortune Green HomesNizampet, HyderabadPrice on request - PT ASSIST
![the-edge Elevation the-edge Elevation]() Risinia The Edgeby Risinia BuildersPragathi Nagar Kukatpally, Hyderabad₹ 76.10 L - ₹ 1.14 Cr
Risinia The Edgeby Risinia BuildersPragathi Nagar Kukatpally, Hyderabad₹ 76.10 L - ₹ 1.14 Cr - PT ASSIST
![ixora Elevation ixora Elevation]() Praneeth Ixoraby PraneethHyder Nagar, Hyderabad₹ 99.17 L - ₹ 2.38 Cr
Praneeth Ixoraby PraneethHyder Nagar, Hyderabad₹ 99.17 L - ₹ 2.38 Cr - PT ASSIST
![the-world-of-joy Elevation the-world-of-joy Elevation]() Urbanrise The World of Joyby Urbanrise ProjectsMiyapur, Hyderabad₹ 90.63 L - ₹ 1.59 Cr
Urbanrise The World of Joyby Urbanrise ProjectsMiyapur, Hyderabad₹ 90.63 L - ₹ 1.59 Cr - PT ASSIST
![twins Elevation twins Elevation]() Candeur Twinsby Candeur Developers And BuildersMiyapur, Hyderabad₹ 1.21 Cr - ₹ 1.57 Cr
Candeur Twinsby Candeur Developers And BuildersMiyapur, Hyderabad₹ 1.21 Cr - ₹ 1.57 Cr
Discuss about Vazhraa Prathik
comment
Disclaimer
PropTiger.com is not marketing this real estate project (“Project”) and is not acting on behalf of the developer of this Project. The Project has been displayed for information purposes only. The information displayed here is not provided by the developer and hence shall not be construed as an offer for sale or an advertisement for sale by PropTiger.com or by the developer.
The information and data published herein with respect to this Project are collected from publicly available sources. PropTiger.com does not validate or confirm the veracity of the information or guarantee its authenticity or the compliance of the Project with applicable law in particular the Real Estate (Regulation and Development) Act, 2016 (“Act”). Read Disclaimer
The information and data published herein with respect to this Project are collected from publicly available sources. PropTiger.com does not validate or confirm the veracity of the information or guarantee its authenticity or the compliance of the Project with applicable law in particular the Real Estate (Regulation and Development) Act, 2016 (“Act”). Read Disclaimer















































