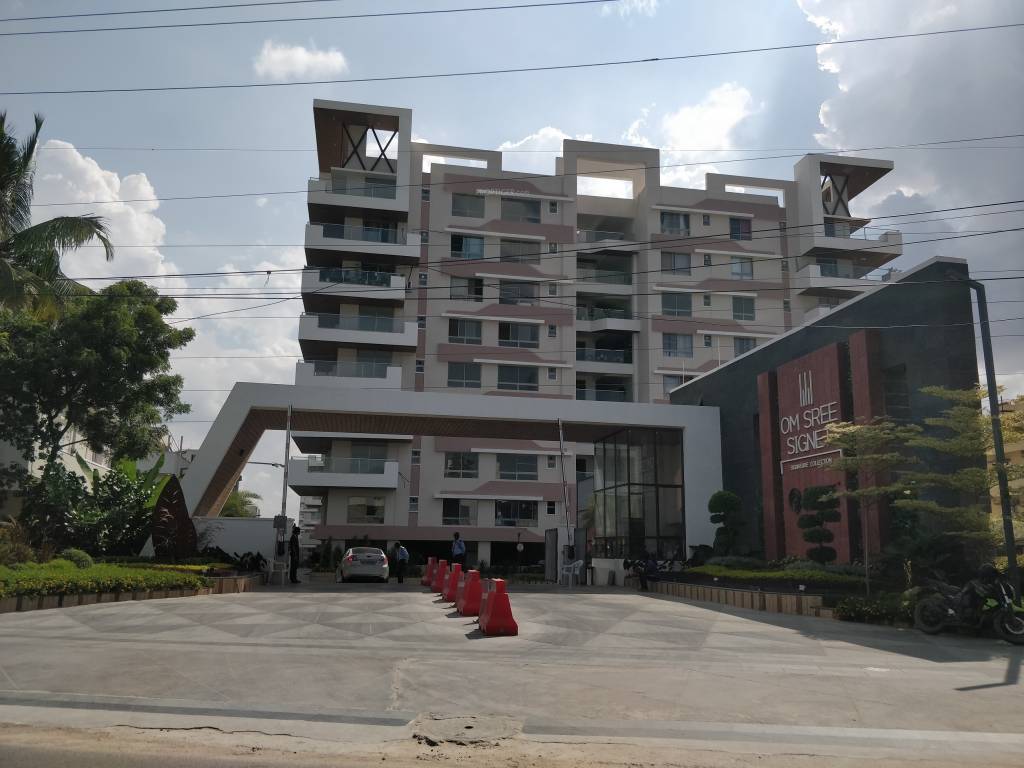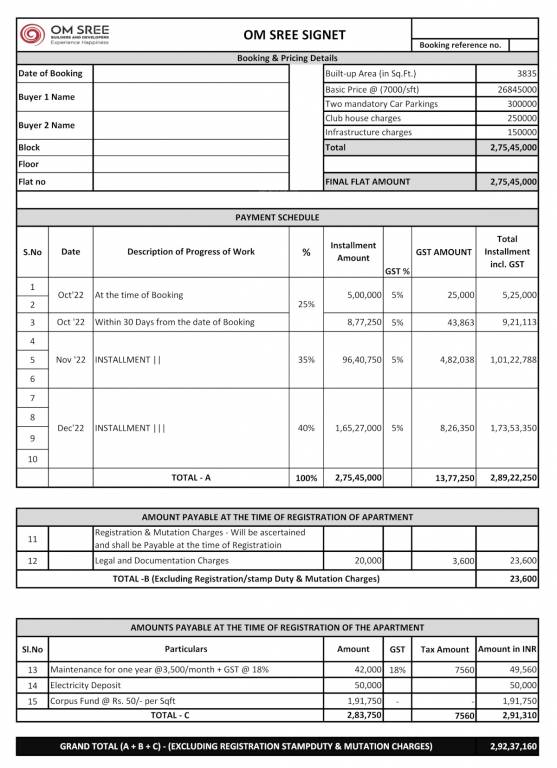
20 Photos
PROJECT RERA ID : P02200001040
1821 sq ft 3 BHK 3T Apartment in Om Sree Builders Signet
₹ 1.27 Cr
See inclusions
- 3 BHK 1807 sq ft₹ 1.26 Cr
- 3 BHK 1821 sq ft₹ 1.27 Cr
- 3 BHK 1948 sq ft₹ 1.36 Cr
- 3 BHK 1959 sq ft₹ 1.37 Cr
- 3 BHK 1966 sq ft₹ 1.38 Cr
- 3 BHK 1976 sq ft₹ 1.38 Cr
- 3 BHK 1985 sq ft₹ 1.39 Cr
- 3 BHK 2036 sq ft₹ 1.43 Cr
- 3 BHK 2144 sq ft₹ 1.50 Cr
- 3 BHK 2173 sq ft₹ 1.52 Cr
- 3 BHK 2208 sq ft₹ 1.55 Cr
- 3 BHK 2233 sq ft₹ 1.56 Cr
- 3 BHK 2276 sq ft₹ 1.59 Cr
- 3 BHK 2281 sq ft₹ 1.60 Cr
- 3 BHK 2435 sq ft₹ 1.70 Cr
- 3 BHK 2440 sq ft₹ 1.71 Cr
- 3 BHK 2450 sq ft₹ 1.72 Cr
- 3 BHK 2468 sq ft₹ 1.73 Cr
- 3 BHK 2476 sq ft₹ 1.73 Cr
- 3 BHK 2488 sq ft₹ 1.74 Cr
- 3 BHK 2663 sq ft₹ 1.86 Cr
- 3 BHK 2667 sq ft₹ 1.87 Cr
- 3 BHK 2675 sq ft₹ 1.87 Cr
- 3 BHK 2724 sq ft₹ 1.91 Cr
- 3 BHK 2726 sq ft₹ 1.91 Cr
- 3 BHK 2755 sq ft₹ 1.93 Cr
- 3 BHK 3030 sq ft₹ 2.12 Cr
- 3 BHK 3034 sq ft₹ 2.12 Cr
- 3 BHK 3042 sq ft₹ 2.13 Cr
- 3 BHK 3048 sq ft₹ 2.13 Cr
- 3 BHK 3050 sq ft₹ 2.13 Cr
- 3 BHK 3062 sq ft₹ 2.14 Cr
- 3 BHK 3068 sq ft₹ 2.15 Cr
- 3 BHK 3068 sq ft₹ 2.15 Cr
- 3 BHK 3083 sq ft₹ 2.16 Cr
- 4 BHK 3765 sq ft₹ 2.64 Cr
- 4 BHK 3795 sq ft₹ 2.66 Cr
- 4 BHK 3810 sq ft₹ 2.67 Cr
- 4 BHK 3835 sq ft₹ 2.68 Cr
Project Location
Yapral, Hyderabad
Basic Details
Amenities56
Specifications
Property Specifications
- CompletedStatus
- Nov'21Possession Start Date
- 1821 sq ftSize
- 9 AcresTotal Area
- 320Total Launched apartments
- Mar'19Launch Date
- New and ResaleAvailability
Salient Features
- 4 Blocks on a sprawling 8 Acres site
- Condos with Exclusive Corridors
- Large balconies with Lawn Facility
- Pet Park available in the premise
- Lift lobbies and access control in every block for restricted access
- All condos with Exclusive Private corridors for increased privacy
Signet is a residential real estate project located at Yapral in Hyderabad. Possession of the project is scheduled by 2021. The project offers spacious and luxurious 3BHK and 4BHK apartments with 2435 to 3835 sq. ft. that are expansive enough to accommodate all your needs and aspirations. Being spread in 9 acres, Signet will have state-of-the-art clubhouse equipped with a gymnasium, library, childrens play area, swimming pool, jogging track, tennis court, cricket pitch, basketball court, badmint...more
Payment Plans

Price & Floorplan
3BHK+3T (1,820.82 sq ft)
₹ 1.27 Cr
See Price Inclusions

- 3 Bathrooms
- 3 Bedrooms
Report Error
Gallery
Om Sree SignetElevation
Om Sree SignetVideos
Om Sree SignetAmenities
Om Sree SignetFloor Plans
Om Sree SignetNeighbourhood
Om Sree SignetOthers
Other properties in Om Sree Builders Signet
- 3 BHK
- 4 BHK

Contact NRI Helpdesk on
Whatsapp(Chat Only)
Whatsapp(Chat Only)
+91-96939-69347

Contact Helpdesk on
Whatsapp(Chat Only)
Whatsapp(Chat Only)
+91-96939-69347
About Om Sree Builders

- 12
Total Projects - 1
Ongoing Projects - RERA ID
Similar Properties
- PT ASSIST
![Project Image Project Image]() GK 3BHK+3T (1,685 sq ft) Pooja Roomby GK DeveloperSwarnandhra Colony, Yarpal₹ 1.07 Cr
GK 3BHK+3T (1,685 sq ft) Pooja Roomby GK DeveloperSwarnandhra Colony, Yarpal₹ 1.07 Cr - PT ASSIST
![Project Image Project Image]() Happy 4BHK+4T (1,815 sq ft)by Happy HomesSainikpuri₹ 1.09 Cr
Happy 4BHK+4T (1,815 sq ft)by Happy HomesSainikpuri₹ 1.09 Cr - PT ASSIST
![Project Image Project Image]() Sumadhura 3BHK+3Tby Sumadhura InfraconSecunderabad, HyderabadPrice on request
Sumadhura 3BHK+3Tby Sumadhura InfraconSecunderabad, HyderabadPrice on request - PT ASSIST
![Project Image Project Image]() Om Sree 3BHK+3T (1,828 sq ft)by Om Sree BuildersBeside Patels Golf Links, YapralPrice on request
Om Sree 3BHK+3T (1,828 sq ft)by Om Sree BuildersBeside Patels Golf Links, YapralPrice on request - PT ASSIST
![Project Image Project Image]() Om Sree 3BHK+3T (1,865 sq ft)by Om Sree Builders5/8/40 Generals Road, YapralPrice on request
Om Sree 3BHK+3T (1,865 sq ft)by Om Sree Builders5/8/40 Generals Road, YapralPrice on request
Discuss about Om Sree Signet
comment
Disclaimer
PropTiger.com is not marketing this real estate project (“Project”) and is not acting on behalf of the developer of this Project. The Project has been displayed for information purposes only. The information displayed here is not provided by the developer and hence shall not be construed as an offer for sale or an advertisement for sale by PropTiger.com or by the developer.
The information and data published herein with respect to this Project are collected from publicly available sources. PropTiger.com does not validate or confirm the veracity of the information or guarantee its authenticity or the compliance of the Project with applicable law in particular the Real Estate (Regulation and Development) Act, 2016 (“Act”). Read Disclaimer
The information and data published herein with respect to this Project are collected from publicly available sources. PropTiger.com does not validate or confirm the veracity of the information or guarantee its authenticity or the compliance of the Project with applicable law in particular the Real Estate (Regulation and Development) Act, 2016 (“Act”). Read Disclaimer




































