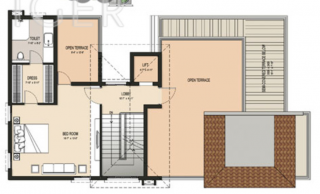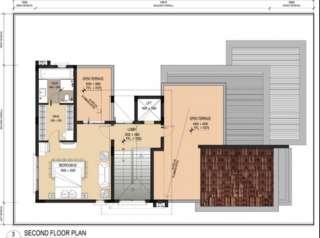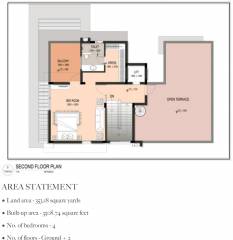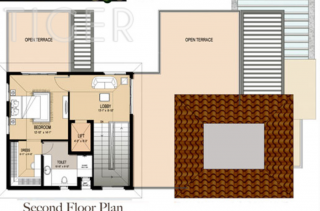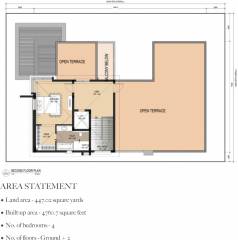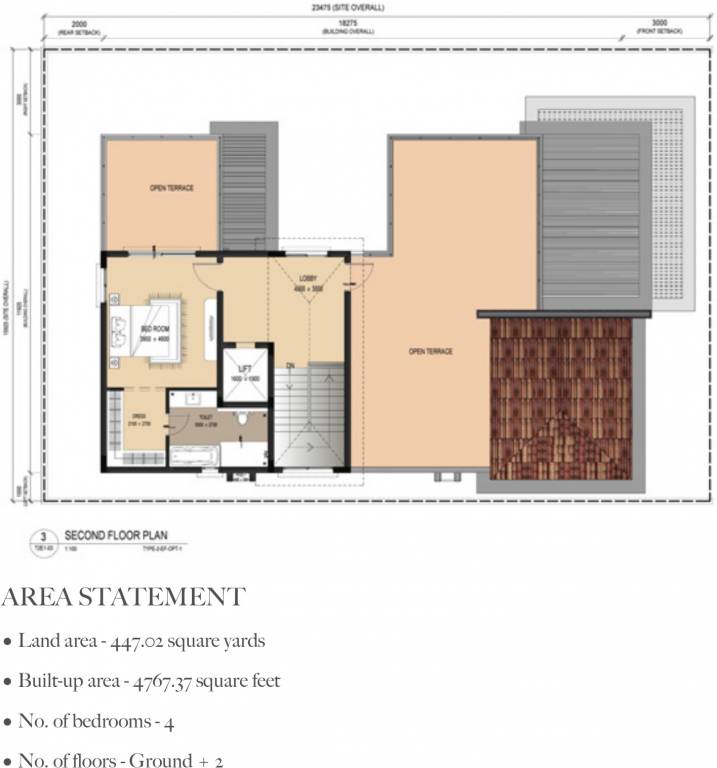
PROJECT RERA ID : .
4767 sq ft 4 BHK 4T Villa in Oorjita Builders Istana
Price on request
Project Location
Gandipet, Hyderabad
Basic Details
Amenities39
Specifications
Property Specifications
- CompletedStatus
- Apr'18Possession Start Date
- 4767 sq ftSize
- 20 AcresTotal Area
- 124Total Launched villas
- Mar'10Launch Date
- ResaleAvailability
Salient Features
- Rockwell International School (1.1 Km) away
- Umang Rmcl Express Shopee (0.6 Km) away
At Villa Istana everything is just the way you imagined or rather as some say .as Nature intended. So take a deep breath of sweet earth, because theres nothing else to do when everything is perfect. While were proud to open up your senses to the hidden wonders, were also conscious about your daily routine. Our villas at Istana are equipped with indulgence, so that you dont have to forgo your regime while you steer clear from the city. The community also boasts of a lavish clubhouse and amenities...more
Approved for Home loans from following banks
![HDFC (5244) HDFC (5244)]()
![Axis Bank Axis Bank]()
![PNB Housing PNB Housing]()
![Indiabulls Indiabulls]()
![Citibank Citibank]()
![DHFL DHFL]()
![L&T Housing (DSA_LOSOT) L&T Housing (DSA_LOSOT)]()
![IIFL IIFL]()
- + 3 more banksshow less
Price & Floorplan
4BHK+4T (4,767 sq ft)
Price On Request
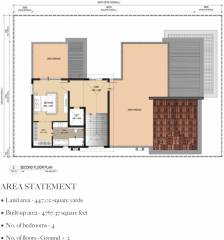
2D
- 4 Bathrooms
- 4 Bedrooms
Report Error
Gallery
Oorjita IstanaElevation
Oorjita IstanaAmenities
Oorjita IstanaFloor Plans
Oorjita IstanaNeighbourhood
Other properties in Oorjita Builders Istana
- 4 BHK

Contact NRI Helpdesk on
Whatsapp(Chat Only)
Whatsapp(Chat Only)
+91-96939-69347

Contact Helpdesk on
Whatsapp(Chat Only)
Whatsapp(Chat Only)
+91-96939-69347
About Oorjita Builders

- 25
Years of Experience - 20
Total Projects - 5
Ongoing Projects - RERA ID
Similar Properties
- PT ASSIST
![Project Image Project Image]() Northstar 4BHK+4T (5,300 sq ft) + Servant Roomby Northstar HomesSurvey No-1213, GandipetPrice on request
Northstar 4BHK+4T (5,300 sq ft) + Servant Roomby Northstar HomesSurvey No-1213, GandipetPrice on request - PT ASSIST
![Project Image Project Image]() NK 2BHK+2Tby N K LeasingGandipet, Hydrabad.Price on request
NK 2BHK+2Tby N K LeasingGandipet, Hydrabad.Price on request - PT ASSIST
![Project Image Project Image]() Gauthami 4BHK+5T (4,896 sq ft) + Servant Roomby GauthamiGandipetPrice on request
Gauthami 4BHK+5T (4,896 sq ft) + Servant Roomby GauthamiGandipetPrice on request - PT ASSIST
![Project Image Project Image]() NK 4BHK+4T (4,500 sq ft)by N K LeasingGandipetPrice on request
NK 4BHK+4T (4,500 sq ft)by N K LeasingGandipetPrice on request - PT ASSIST
![Project Image Project Image]() NK 5BHK+5T (5,100 sq ft)by N K LeasingGandipetPrice on request
NK 5BHK+5T (5,100 sq ft)by N K LeasingGandipetPrice on request
Discuss about Oorjita Istana
comment
Disclaimer
PropTiger.com is not marketing this real estate project (“Project”) and is not acting on behalf of the developer of this Project. The Project has been displayed for information purposes only. The information displayed here is not provided by the developer and hence shall not be construed as an offer for sale or an advertisement for sale by PropTiger.com or by the developer.
The information and data published herein with respect to this Project are collected from publicly available sources. PropTiger.com does not validate or confirm the veracity of the information or guarantee its authenticity or the compliance of the Project with applicable law in particular the Real Estate (Regulation and Development) Act, 2016 (“Act”). Read Disclaimer
The information and data published herein with respect to this Project are collected from publicly available sources. PropTiger.com does not validate or confirm the veracity of the information or guarantee its authenticity or the compliance of the Project with applicable law in particular the Real Estate (Regulation and Development) Act, 2016 (“Act”). Read Disclaimer








