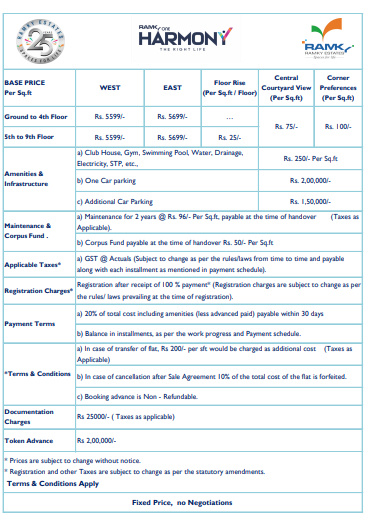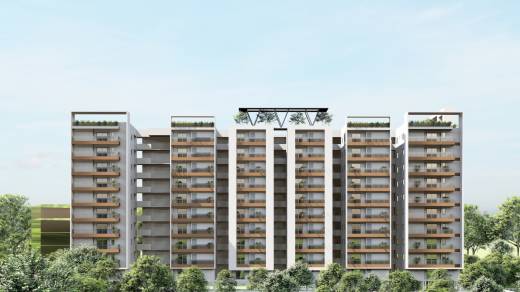
52 Photos
PROJECT RERA ID : P02200002611
Ramky One Harmonyby Ramky Group

₹ 82.00 L - ₹ 1.13 Cr
Builder Price
See inclusions
2, 3 BHK
Apartment
1,155 - 1,595 sq ft
Builtup area
Project Location
Pragathi Nagar Kukatpally, Hyderabad
Overview
- Nov'24Possession Start Date
- Under ConstructionStatus
- 8.1 AcresTotal Area
- 400Total Launched apartments
- Feb'21Launch Date
- New and ResaleAvailability
Salient Features
- 0.5 Km Away From More Super Market
- 1.3 Km Away From Polimeraas
- 2.1 Km Away From VNR Vignan Jyothi Institute
- 3 side open properties
- Equipped with Reflexology Path, Elders Community Zone, Open Air Theatre, and Children Play Area.
- Swimming Pool, Meditation & Yoga Room, A/C Gym, SPA, are available at the site.
- JNTUE Institution, DPS, and International Silver Oaks School are within a radius of 5kms.
- Usha Mullapudi Hospitals and Remedy Hospitals are just 6km ride away
- Asian GPR Multiplex is 5 km, and Manjeera Mall & Forum Mall are 6kms drive.
More about Ramky One Harmony
.
Ramky One Harmony Floor Plans
- 2 BHK
- 3 BHK
| Floor Plan | Area | Builder Price |
|---|---|---|
 | 1155 sq ft (2BHK+2T) | ₹ 82.00 L |
 | 1160 sq ft (2BHK+2T) | ₹ 82.36 L |
 | 1295 sq ft (2BHK+2T + Study Room) | ₹ 91.95 L |
Report Error
Our Picks
- PriceConfigurationPossession
- Current Project
![one-harmony Elevation Elevation]() Ramky One Harmonyby Ramky GroupPragathi Nagar Kukatpally, Hyderabad₹ 82.00 L - ₹ 1.13 Cr2,3 BHK Apartment1,155 - 1,595 sq ftNov '24
Ramky One Harmonyby Ramky GroupPragathi Nagar Kukatpally, Hyderabad₹ 82.00 L - ₹ 1.13 Cr2,3 BHK Apartment1,155 - 1,595 sq ftNov '24 - Recommended
![the-edge Elevation Elevation]() The Edgeby Risinia BuildersPragathi Nagar Kukatpally, Hyderabad₹ 76.10 L - ₹ 1.14 Cr2,3 BHK Apartment1,312 - 1,960 sq ftNov '25
The Edgeby Risinia BuildersPragathi Nagar Kukatpally, Hyderabad₹ 76.10 L - ₹ 1.14 Cr2,3 BHK Apartment1,312 - 1,960 sq ftNov '25 - Recommended
![annes-fortune-green-home-swan Elevation Elevation]() Annes Fortune Green Home Swanby Fortune Green HomesNizampet, Hyderabad₹ 76.10 L - ₹ 1.14 Cr2,3 BHK Apartment1,155 - 1,770 sq ftMar '28
Annes Fortune Green Home Swanby Fortune Green HomesNizampet, Hyderabad₹ 76.10 L - ₹ 1.14 Cr2,3 BHK Apartment1,155 - 1,770 sq ftMar '28
Ramky One Harmony Amenities
- Fire Fighting System
- Sewage Treatment Plant
- Sewage Treatment Plant
- 24X7 Water Supply
- Club House
- Swimming Pool
- Children's play area
- Gymnasium
Ramky One Harmony Specifications
Walls
Kitchen:
Ceramic Tiles Dado up to 2 Feet Height Above Platform
Toilets:
Ceramic Tiles Dado up to 7 Feet Height Above Platform
Interior:
Acrylic Emulsion Paint with Putty
Exterior:
Exterior Grade Acrylic Emulsion
Fittings
Kitchen:
RO System
Toilets:
Provision for Geyser
Gallery
Ramky One HarmonyElevation
Ramky One HarmonyVideos
Ramky One HarmonyAmenities
Ramky One HarmonyFloor Plans
Ramky One HarmonyNeighbourhood
Ramky One HarmonyConstruction Updates
Ramky One HarmonyOthers
Payment Plans


Contact NRI Helpdesk on
Whatsapp(Chat Only)
Whatsapp(Chat Only)
+91-96939-69347

Contact Helpdesk on
Whatsapp(Chat Only)
Whatsapp(Chat Only)
+91-96939-69347
About Ramky Group

- 31
Years of Experience - 30
Total Projects - 8
Ongoing Projects - RERA ID
Since inception in 1994 in Hyderabad, India, Ramky has been focusing on developing projects that positively impact both the environment and the economy as a whole. Ramky has emerged as a leader in the infrastructure development and environment management sectors with a well versed excellence in engineering and management. Ramky Group has augmented its potentiality in key growth sectors including Water & Waste Water, Transportation, Industrial Infrastructure, Commercial, Residential, Social, ... read more
Similar Projects
- PT ASSIST
![the-edge Elevation the-edge Elevation]() Risinia The Edgeby Risinia BuildersPragathi Nagar Kukatpally, Hyderabad₹ 76.10 L - ₹ 1.14 Cr
Risinia The Edgeby Risinia BuildersPragathi Nagar Kukatpally, Hyderabad₹ 76.10 L - ₹ 1.14 Cr - PT ASSIST
![annes-fortune-green-home-swan Elevation annes-fortune-green-home-swan Elevation]() Fortune Green Annes Fortune Green Home Swanby Fortune Green HomesNizampet, HyderabadPrice on request
Fortune Green Annes Fortune Green Home Swanby Fortune Green HomesNizampet, HyderabadPrice on request - PT ASSIST
![nsl-nakshatra Elevation nsl-nakshatra Elevation]() Nsl Nakshatraby Serene Estates Private LimitedKukatpally, Hyderabad₹ 1.78 Cr - ₹ 3.08 Cr
Nsl Nakshatraby Serene Estates Private LimitedKukatpally, Hyderabad₹ 1.78 Cr - ₹ 3.08 Cr - PT ASSIST
![Project Image Project Image]() Manbhum A Grove By The Lakeby ManbhumQuthbullapur, Hyderabad₹ 71.69 L - ₹ 1.26 Cr
Manbhum A Grove By The Lakeby ManbhumQuthbullapur, Hyderabad₹ 71.69 L - ₹ 1.26 Cr - PT ASSIST
![mayura Elevation mayura Elevation]() Fortune Green Mayuraby Fortune Green HomesBachupally, HyderabadPrice on request
Fortune Green Mayuraby Fortune Green HomesBachupally, HyderabadPrice on request
Discuss about Ramky One Harmony
comment
Disclaimer
PropTiger.com is not marketing this real estate project (“Project”) and is not acting on behalf of the developer of this Project. The Project has been displayed for information purposes only. The information displayed here is not provided by the developer and hence shall not be construed as an offer for sale or an advertisement for sale by PropTiger.com or by the developer.
The information and data published herein with respect to this Project are collected from publicly available sources. PropTiger.com does not validate or confirm the veracity of the information or guarantee its authenticity or the compliance of the Project with applicable law in particular the Real Estate (Regulation and Development) Act, 2016 (“Act”). Read Disclaimer
The information and data published herein with respect to this Project are collected from publicly available sources. PropTiger.com does not validate or confirm the veracity of the information or guarantee its authenticity or the compliance of the Project with applicable law in particular the Real Estate (Regulation and Development) Act, 2016 (“Act”). Read Disclaimer





















































