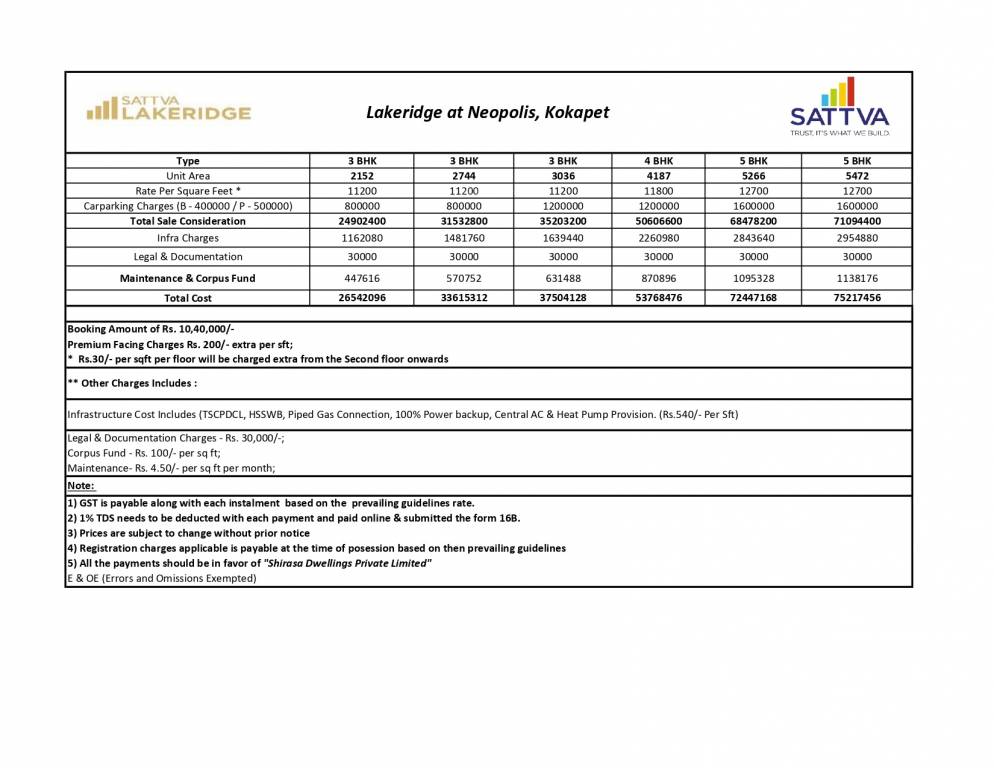
16 Photos
PROJECT RERA ID : P02400006230
2972 sq ft 3 BHK 3T Apartment in Sattva Group Bangalore Lake Ridge
₹ 4.56 Cr
See inclusions
- 3 BHK 2152 sq ft₹ 2.70 Cr
- 3 BHK 2153 sq ft₹ 3.30 Cr
- 3 BHK 2744 sq ft₹ 3.70 Cr
- 3 BHK 2751 sq ft₹ 4.22 Cr
- 3 BHK 2972 sq ft₹ 4.56 Cr
- 3 BHK 2979 sq ft₹ 4.57 Cr
- 3 BHK 3019 sq ft₹ 4.63 Cr
- 4 BHK 3983 sq ft₹ 6.11 Cr
- 4 BHK 4046 sq ft₹ 6.21 Cr
- 4 BHK 4106 sq ft₹ 6.30 Cr
- 3 BHK 4115 sq ft₹ 6.31 Cr
- 4 BHK 4187 sq ft₹ 5.30 Cr
- 4 BHK 5123 sq ft₹ 7.86 Cr
- 5 BHK 5266 sq ft₹ 7.20 Cr
- 4 BHK 5266 sq ft₹ 7.20 Cr
- 5 BHK 5472 sq ft₹ 7.50 Cr
Project Location
Kokapet, Hyderabad
Basic Details
Amenities43
Specifications
Property Specifications
- Under ConstructionStatus
- Jan'28Possession Start Date
- 2972 sq ftSize
- 9.5 AcresTotal Area
- Jan'23Launch Date
- NewAvailability
Salient Features
- Experience unparalleled privacy with completely independent walls.
- The Gaudium School is conveniently situated just 4.2 km away.
- A leisurely journey of 8.6km to Hitech metro station.
- Continental Hospital is at mere 3.1 km away, ensuring health services
- Access to shopping with Reliance Digital, positioned 2.4km away.
- A brief walk of 2.5km to Cbit Bus Stop.
Sattva LakeRidge is a fine example of the Group’s outstanding designs and features. The project offers 6 magnificent towers with cutting edge amenities at every level. The exclusive ‘Fern tower offers just 2 ultra-spacious apartments per floor and a private elevator for the last word in comfort and convenience. Welcome to a higher dimension of luxury at Neopolis, Hyderabad. Designed by the best minds in the industry, the 6 marvelous towers at Sattva LakeRidge complement your mi...more
Approved for Home loans from following banks
![HDFC (5244) HDFC (5244)]()
![Axis Bank Axis Bank]()
![PNB Housing PNB Housing]()
- LIC Housing Finance
Payment Plans

Price & Floorplan
3BHK+3T (2,972 sq ft)
₹ 4.56 Cr
See Price Inclusions
- 3 Bathrooms
- 3 Bedrooms
Report Error
Gallery
Sattva Lake RidgeElevation
Sattva Lake RidgeVideos
Sattva Lake RidgeAmenities
Sattva Lake RidgeFloor Plans
Sattva Lake RidgeNeighbourhood
Sattva Lake RidgeOthers
Home Loan & EMI Calculator
Select a unit
Loan Amount( ₹ )
Loan Tenure(in Yrs)
Interest Rate (p.a.)
Monthly EMI: ₹ 0
Apply Homeloan
Other properties in Sattva Group Bangalore Lake Ridge
- 3 BHK
- 4 BHK
- 5 BHK

Contact NRI Helpdesk on
Whatsapp(Chat Only)
Whatsapp(Chat Only)
+91-96939-69347

Contact Helpdesk on
Whatsapp(Chat Only)
Whatsapp(Chat Only)
+91-96939-69347
About Sattva Group Bangalore

- 39
Years of Experience - 76
Total Projects - 20
Ongoing Projects - RERA ID
Similar Properties
- PT ASSIST
![Project Image Project Image]() Pacifica 4BHK+4T (2,643.94 sq ft)by Pacifica CompaniesSy No. 319, Financial District, Nanakramguda₹ 3.78 Cr
Pacifica 4BHK+4T (2,643.94 sq ft)by Pacifica CompaniesSy No. 319, Financial District, Nanakramguda₹ 3.78 Cr - PT ASSIST
![Project Image Project Image]() Pacifica 3BHK+3T (2,257.95 sq ft)by Pacifica CompaniesSy No. 319, Financial District, Nanakramguda₹ 3.22 Cr
Pacifica 3BHK+3T (2,257.95 sq ft)by Pacifica CompaniesSy No. 319, Financial District, Nanakramguda₹ 3.22 Cr - PT ASSIST
![Project Image Project Image]() 3BHK+3T (3,000 sq ft) + Study Roomby Sumadhura InfraconNanakramguda₹ 4.08 Cr
3BHK+3T (3,000 sq ft) + Study Roomby Sumadhura InfraconNanakramguda₹ 4.08 Cr - PT ASSIST
![Project Image Project Image]() Infinity 4BHK+4T (2,798.62 sq ft)by Infinity Homes HyderabadPeeramchruvu ORRGC, GandipetPrice on request
Infinity 4BHK+4T (2,798.62 sq ft)by Infinity Homes HyderabadPeeramchruvu ORRGC, GandipetPrice on request - PT ASSIST
![Project Image Project Image]() SR 2BHK+2T (1,200.93 sq ft)by SR Builders ShaikpetGandipetPrice on request
SR 2BHK+2T (1,200.93 sq ft)by SR Builders ShaikpetGandipetPrice on request
Discuss about Sattva Lake Ridge
comment
Disclaimer
PropTiger.com is not marketing this real estate project (“Project”) and is not acting on behalf of the developer of this Project. The Project has been displayed for information purposes only. The information displayed here is not provided by the developer and hence shall not be construed as an offer for sale or an advertisement for sale by PropTiger.com or by the developer.
The information and data published herein with respect to this Project are collected from publicly available sources. PropTiger.com does not validate or confirm the veracity of the information or guarantee its authenticity or the compliance of the Project with applicable law in particular the Real Estate (Regulation and Development) Act, 2016 (“Act”). Read Disclaimer
The information and data published herein with respect to this Project are collected from publicly available sources. PropTiger.com does not validate or confirm the veracity of the information or guarantee its authenticity or the compliance of the Project with applicable law in particular the Real Estate (Regulation and Development) Act, 2016 (“Act”). Read Disclaimer




























