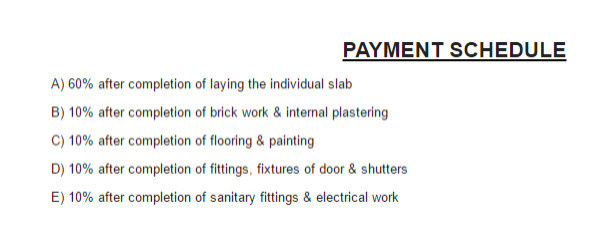
PROJECT RERA ID : P02400001250
Trishala The Village
₹ 3.48 Cr - ₹ 3.48 Cr
Builder Price
See inclusions
3 BHK
Villa
2,677 - 2,950 sq ft
Builtup area
Project Location
Shamshabad, Hyderabad
Overview
- Apr'23Possession Start Date
- CompletedStatus
- 22.02 AcresTotal Area
- 229Total Launched villas
- May'17Launch Date
- New and ResaleAvailability
Salient Features
- 10 Min Driving Distance From The Nh 44
- 5 Km Away from NG Ranga Agriculture University.
- 3 KMs away from Rajiv Gandhi International Airport.
More about Trishala The Village
A premium housing project launched by Trishala, The Village in Shamshabad, Hyderabad is offering Villa starting at Rs 1.07 crore. It offers 3 BHK Villa in ORR South. The project is Under Construction project and possession in Sep 19. Among the many luxurious amenities that the project boasts are Indoor Games, Wide Road, Vaastu Compliant, Rain Water Harvesting, Intercom etc. The Villa are available from 2677 sqft at an attractive price points starting at @Rs 4,000 per sqft.
Approved for Home loans from following banks
Trishala The Village Floor Plans
- 3 BHK
| Floor Plan | Area | Builder Price |
|---|---|---|
 | 2677 sq ft (3BHK+3T) | ₹ 3.48 Cr |
 | 2678 sq ft (3BHK+3T) | ₹ 3.48 Cr |
2875 sq ft (3BHK+3T + Pooja Room) | - | |
2950 sq ft (3BHK+3T + Pooja Room) | - |
1 more size(s)less size(s)
Report Error
Our Picks
- PriceConfigurationPossession
- Current Project
![the-village Images for Elevation of Trishala The Village Images for Elevation of Trishala The Village]() Trishala The Villageby Trishala InfrastructureShamshabad, Hyderabad₹ 3.48 Cr - ₹ 3.48 Cr3 BHK Villa2,677 - 2,950 sq ftApr '23
Trishala The Villageby Trishala InfrastructureShamshabad, Hyderabad₹ 3.48 Cr - ₹ 3.48 Cr3 BHK Villa2,677 - 2,950 sq ftApr '23 - Recommended
![dev-signature-one Elevation Elevation]() Dev Signature Oneby Devansh Group HyderabadShamshabad, Hyderabad₹ 1.46 Cr - ₹ 2.50 Cr3,4 BHK Apartment2,164 - 3,698 sq ftAug '29
Dev Signature Oneby Devansh Group HyderabadShamshabad, Hyderabad₹ 1.46 Cr - ₹ 2.50 Cr3,4 BHK Apartment2,164 - 3,698 sq ftAug '29 - Recommended
![trilok Elevation Elevation]() Trilokby Trishala InfrastructureShamshabad, Hyderabad₹ 1.49 Cr - ₹ 2.80 Cr3,4 BHK Apartment2,200 - 4,150 sq ftNov '28
Trilokby Trishala InfrastructureShamshabad, Hyderabad₹ 1.49 Cr - ₹ 2.80 Cr3,4 BHK Apartment2,200 - 4,150 sq ftNov '28
Trishala The Village Amenities
- Gymnasium
- Swimming Pool
- Children's play area
- Club House
- Multipurpose Room
- Rain Water Harvesting
- Intercom
- Jogging Track
Trishala The Village Specifications
Doors
Main:
Teak Wood Frame
Internal:
Flush Door
Flooring
Balcony:
Vitrified Tiles
Toilets:
Vitrified Tiles
Living/Dining:
Vitrified Tiles
Master Bedroom:
Vitrified Tiles
Other Bedroom:
Vitrified Tiles
Kitchen:
Vitrified Tiles
Gallery
Trishala The VillageElevation
Trishala The VillageAmenities
Trishala The VillageFloor Plans
Trishala The VillageNeighbourhood
Payment Plans


Contact NRI Helpdesk on
Whatsapp(Chat Only)
Whatsapp(Chat Only)
+91-96939-69347

Contact Helpdesk on
Whatsapp(Chat Only)
Whatsapp(Chat Only)
+91-96939-69347
About Trishala Infrastructure

- 8
Total Projects - 2
Ongoing Projects - RERA ID
Similar Projects
- PT ASSIST
![dev-signature-one Elevation dev-signature-one Elevation]() Dev Signature Oneby Devansh Group HyderabadShamshabad, Hyderabad₹ 1.46 Cr - ₹ 2.50 Cr
Dev Signature Oneby Devansh Group HyderabadShamshabad, Hyderabad₹ 1.46 Cr - ₹ 2.50 Cr - PT ASSIST
![trilok Elevation trilok Elevation]() Trishala Trilokby Trishala InfrastructureShamshabad, Hyderabad₹ 1.49 Cr - ₹ 2.80 Cr
Trishala Trilokby Trishala InfrastructureShamshabad, Hyderabad₹ 1.49 Cr - ₹ 2.80 Cr - PT ASSIST
![smart-city Elevation smart-city Elevation]() Prestige Smart Cityby Prestige GroupsShamshabad, Hyderabad₹ 1.10 Cr - ₹ 3.07 Cr
Prestige Smart Cityby Prestige GroupsShamshabad, Hyderabad₹ 1.10 Cr - ₹ 3.07 Cr - PT ASSIST
![gardens-by-the-brook-phase-1 Elevation gardens-by-the-brook-phase-1 Elevation]() Sumadhura Gardens By The Brook Phase 1by Sumadhura InfraconShamshabad, Hyderabad₹ 89.95 L - ₹ 1.18 Cr
Sumadhura Gardens By The Brook Phase 1by Sumadhura InfraconShamshabad, Hyderabad₹ 89.95 L - ₹ 1.18 Cr - PT ASSIST
![gardens-by-the-brook-phase-2 Elevation gardens-by-the-brook-phase-2 Elevation]() Sumadhura Gardens By The Brook Phase 2by Sumadhura InfraconShamshabad, Hyderabad₹ 88.20 L - ₹ 2.61 Cr
Sumadhura Gardens By The Brook Phase 2by Sumadhura InfraconShamshabad, Hyderabad₹ 88.20 L - ₹ 2.61 Cr
Discuss about Trishala The Village
comment
Disclaimer
PropTiger.com is not marketing this real estate project (“Project”) and is not acting on behalf of the developer of this Project. The Project has been displayed for information purposes only. The information displayed here is not provided by the developer and hence shall not be construed as an offer for sale or an advertisement for sale by PropTiger.com or by the developer.
The information and data published herein with respect to this Project are collected from publicly available sources. PropTiger.com does not validate or confirm the veracity of the information or guarantee its authenticity or the compliance of the Project with applicable law in particular the Real Estate (Regulation and Development) Act, 2016 (“Act”). Read Disclaimer
The information and data published herein with respect to this Project are collected from publicly available sources. PropTiger.com does not validate or confirm the veracity of the information or guarantee its authenticity or the compliance of the Project with applicable law in particular the Real Estate (Regulation and Development) Act, 2016 (“Act”). Read Disclaimer

































