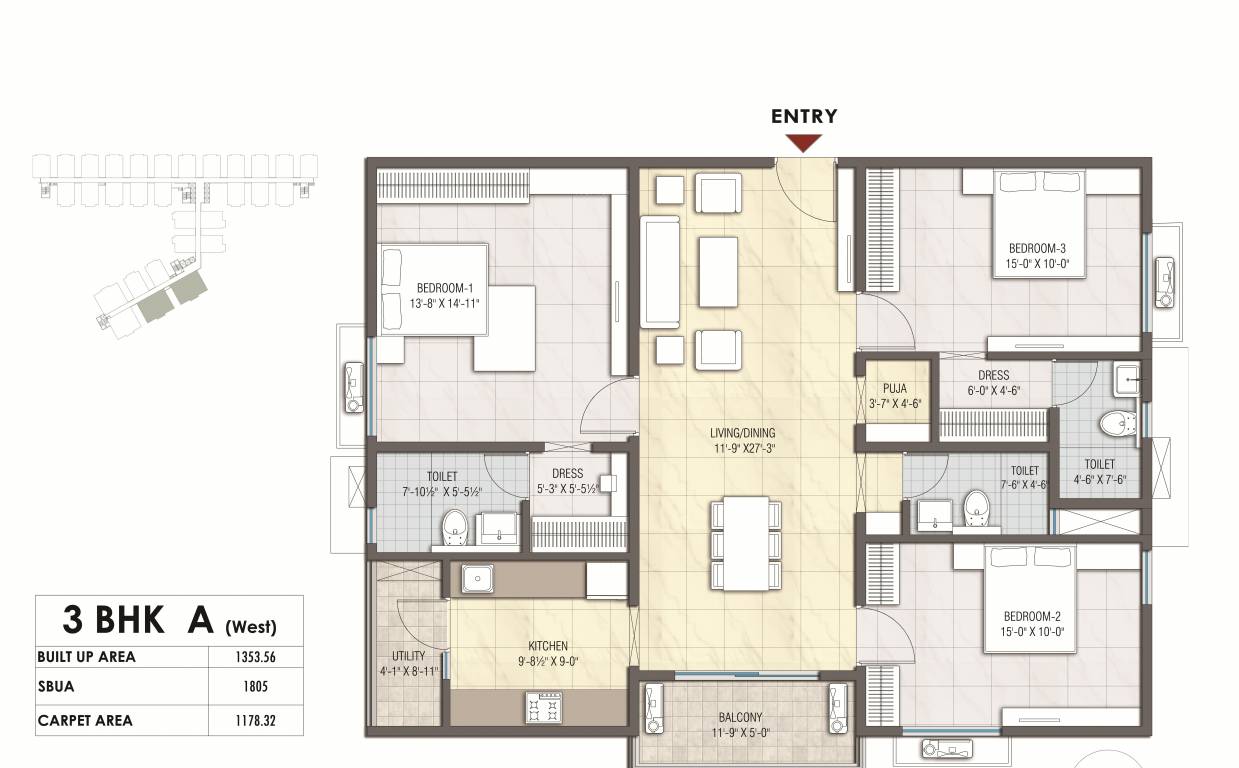
PROJECT RERA ID : P02200003689
1805 sq ft 3 BHK 3T Apartment in Unnati Group Gurgaon Shreerath
₹ 1.17 Cr
See inclusions
Project Location
Nizampet, Hyderabad
Basic Details
Amenities46
Specifications
Property Specifications
- Under ConstructionStatus
- Nov'25Possession Start Date
- 1805 sq ftSize
- 3 AcresTotal Area
- 628Total Launched apartments
- Oct'16Launch Date
- New and ResaleAvailability
Unnati Group has launched its premium housing project, Shreerath, in Nizampet, Hyderabad. The project offers 2, 3 BHK Apartment in Hyderabad West. Among the many luxurious amenities that the project hosts are Gymnasium, 24 Hour Water Supply Through Borewell, Doctor's Clinic, Unisex Parlour, Club House, Solar Power, Manjeera Water etc.
Approved for Home loans from following banks
Payment Plans

Price & Floorplan
3BHK+3T (1,805 sq ft)
₹ 1.17 Cr
See Price Inclusions

2D
- 3 Bathrooms
- 3 Bedrooms
Report Error
Gallery
Unnati ShreerathElevation
Unnati ShreerathAmenities
Unnati ShreerathNeighbourhood
Unnati ShreerathConstruction Updates
Other properties in Unnati Group Gurgaon Shreerath
- 2 BHK
- 3 BHK

Contact NRI Helpdesk on
Whatsapp(Chat Only)
Whatsapp(Chat Only)
+91-96939-69347

Contact Helpdesk on
Whatsapp(Chat Only)
Whatsapp(Chat Only)
+91-96939-69347
About Unnati Group Gurgaon
Unnati Group Gurgaon
- 1
Total Projects - 1
Ongoing Projects - RERA ID
Similar Properties
- PT ASSIST
![Project Image Project Image]() Sahiti 3BHK+3T (1,640 sq ft)by Sahiti ConstructionsAmeenpur₹ 1.09 Cr
Sahiti 3BHK+3T (1,640 sq ft)by Sahiti ConstructionsAmeenpur₹ 1.09 Cr - PT ASSIST
![Project Image Project Image]() 3BHK+3T (2,075 sq ft)by Pragathi Infra PartnershipPragathi Nagar₹ 1.27 Cr
3BHK+3T (2,075 sq ft)by Pragathi Infra PartnershipPragathi Nagar₹ 1.27 Cr - PT ASSIST
![Project Image Project Image]() Ayyanna 3BHK+3T (1,610 sq ft)by Ayyanna Infra Pvt LtdKukatpally₹ 96.60 L
Ayyanna 3BHK+3T (1,610 sq ft)by Ayyanna Infra Pvt LtdKukatpally₹ 96.60 L - PT ASSIST
![Project Image Project Image]() 3BHK+3T (1,660 sq ft)by NSK ConstructionsHafeezpet₹ 1.21 Cr
3BHK+3T (1,660 sq ft)by NSK ConstructionsHafeezpet₹ 1.21 Cr - PT ASSIST
![Project Image Project Image]() Mandadi 3BHK+3T (1,575 sq ft)by Mandadi Constructions Pvt LtdMiyapur₹ 88.20 L
Mandadi 3BHK+3T (1,575 sq ft)by Mandadi Constructions Pvt LtdMiyapur₹ 88.20 L
Discuss about Unnati Shreerath
comment
Disclaimer
PropTiger.com is not marketing this real estate project (“Project”) and is not acting on behalf of the developer of this Project. The Project has been displayed for information purposes only. The information displayed here is not provided by the developer and hence shall not be construed as an offer for sale or an advertisement for sale by PropTiger.com or by the developer.
The information and data published herein with respect to this Project are collected from publicly available sources. PropTiger.com does not validate or confirm the veracity of the information or guarantee its authenticity or the compliance of the Project with applicable law in particular the Real Estate (Regulation and Development) Act, 2016 (“Act”). Read Disclaimer
The information and data published herein with respect to this Project are collected from publicly available sources. PropTiger.com does not validate or confirm the veracity of the information or guarantee its authenticity or the compliance of the Project with applicable law in particular the Real Estate (Regulation and Development) Act, 2016 (“Act”). Read Disclaimer














































