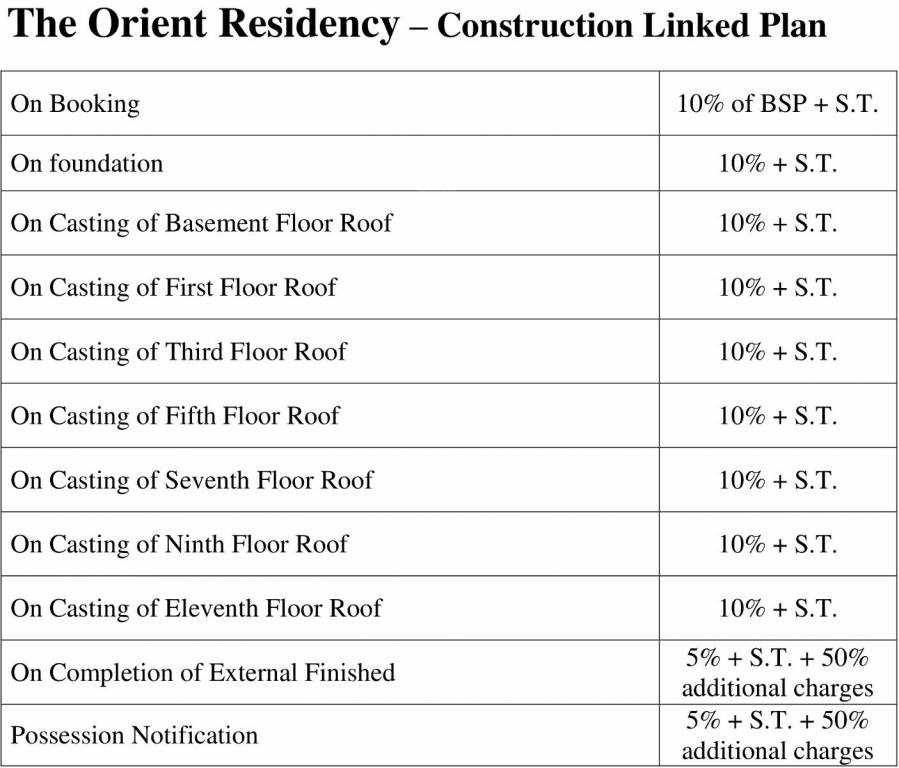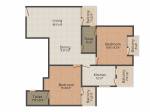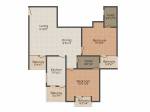
Pinkcity Orient Residencyby Pinkcity
Price on request
Builder Price
2, 3 BHK
Apartment
1,324 - 1,779 sq ft
Builtup area
Project Location
Mansarovar Extension, Jaipur
Overview
- CompletedStatus
- ResaleAvailability
More about Pinkcity Orient Residency
.
Approved for Home loans from following banks
Pinkcity Orient Residency Floor Plans
- 2 BHK
- 3 BHK
| Floor Plan | Area | Builder Price |
|---|---|---|
 | 1324 sq ft (2BHK+2T) | - |
 | 1325 sq ft (2BHK+2T) | - |
Report Error
Our Picks
- PriceConfigurationPossession
- Current Project
![Images for Elevation of Pinkcity Orient Residency Images for Elevation of Pinkcity Orient Residency]() Pinkcity Orient Residencyby PinkcityMansarovar Extension, JaipurData Not Available2,3 BHK Apartment1,324 - 1,779 sq ftData Not Available
Pinkcity Orient Residencyby PinkcityMansarovar Extension, JaipurData Not Available2,3 BHK Apartment1,324 - 1,779 sq ftData Not Available - Recommended
![naivadyam Elevation Elevation]() Achyutam And Naivedyam Villasby Sri Ratnam Group JaipurMansarovar Extension, JaipurData Not Available3 BHK Villa1,008 sq ftJun '23
Achyutam And Naivedyam Villasby Sri Ratnam Group JaipurMansarovar Extension, JaipurData Not Available3 BHK Villa1,008 sq ftJun '23 - Recommended
![prakash-phase-i Elevation Elevation]() Prakash Phase Iby Shubhashish Homes Realty LLPMansarovar Extension, Jaipur₹ 1.14 Cr - ₹ 1.95 Cr3,4 BHK Apartment1,656 - 2,564 sq ftApr '28
Prakash Phase Iby Shubhashish Homes Realty LLPMansarovar Extension, Jaipur₹ 1.14 Cr - ₹ 1.95 Cr3,4 BHK Apartment1,656 - 2,564 sq ftApr '28
Pinkcity Orient Residency Amenities
- Power Backup
- Lift Available
- Rain_Water_Harvesting
- Club House
- 24 X 7 Security
- Gymnasium
- Jogging Track
- Vaastu_Compliant
Pinkcity Orient Residency Specifications
Flooring
Balcony:
Ceramic Tiles
Master Bedroom:
Vitrified Tiles
Toilets:
Anti Skid Ceramic Tiles
Living/Dining:
Vitrified tiles
Other Bedroom:
Vitrified tiles
Walls
Interior:
Emulsion Paint
Toilets:
Ceramic Tiles Dado up to Door Height
Kitchen:
Dado Tiles upto 2 Feet above Platform
Gallery
Pinkcity Orient ResidencyElevation
Pinkcity Orient ResidencyAmenities
Pinkcity Orient ResidencyFloor Plans
Pinkcity Orient ResidencyNeighbourhood
Pinkcity Orient ResidencyOthers
Payment Plans


Contact NRI Helpdesk on
Whatsapp(Chat Only)
Whatsapp(Chat Only)
+91-96939-69347

Contact Helpdesk on
Whatsapp(Chat Only)
Whatsapp(Chat Only)
+91-96939-69347
About Pinkcity

- 3
Total Projects - 0
Ongoing Projects - RERA ID
Similar Projects
- PT ASSIST
![naivadyam Elevation naivadyam Elevation]() Sri Ratnam Achyutam And Naivedyam Villasby Sri Ratnam Group JaipurMansarovar Extension, JaipurPrice on request
Sri Ratnam Achyutam And Naivedyam Villasby Sri Ratnam Group JaipurMansarovar Extension, JaipurPrice on request - PT ASSIST
![prakash-phase-i Elevation prakash-phase-i Elevation]() Shubhashish Prakash Phase Iby Shubhashish Homes Realty LLPMansarovar Extension, Jaipur₹ 1.14 Cr - ₹ 1.95 Cr
Shubhashish Prakash Phase Iby Shubhashish Homes Realty LLPMansarovar Extension, Jaipur₹ 1.14 Cr - ₹ 1.95 Cr - PT ASSIST
![aananda Images for Elevation of Manglam Aananda aananda Images for Elevation of Manglam Aananda]() Manglam Aanandaby Manglam BDLSanganer, Jaipur₹ 72.88 L - ₹ 1.32 Cr
Manglam Aanandaby Manglam BDLSanganer, Jaipur₹ 72.88 L - ₹ 1.32 Cr - PT ASSIST
![terraza-greens Elevation terraza-greens Elevation]() Chordias Terraza Greensby ChordiasSanganer, JaipurPrice on request
Chordias Terraza Greensby ChordiasSanganer, JaipurPrice on request - PT ASSIST
![saraswati-nagar Elevation saraswati-nagar Elevation]() Cross World Saraswati Nagarby Cross World PropertiesMalviya Nagar, JaipurPrice on request
Cross World Saraswati Nagarby Cross World PropertiesMalviya Nagar, JaipurPrice on request
Discuss about Pinkcity Orient Residency
comment
Disclaimer
PropTiger.com is not marketing this real estate project (“Project”) and is not acting on behalf of the developer of this Project. The Project has been displayed for information purposes only. The information displayed here is not provided by the developer and hence shall not be construed as an offer for sale or an advertisement for sale by PropTiger.com or by the developer.
The information and data published herein with respect to this Project are collected from publicly available sources. PropTiger.com does not validate or confirm the veracity of the information or guarantee its authenticity or the compliance of the Project with applicable law in particular the Real Estate (Regulation and Development) Act, 2016 (“Act”). Read Disclaimer
The information and data published herein with respect to this Project are collected from publicly available sources. PropTiger.com does not validate or confirm the veracity of the information or guarantee its authenticity or the compliance of the Project with applicable law in particular the Real Estate (Regulation and Development) Act, 2016 (“Act”). Read Disclaimer




































