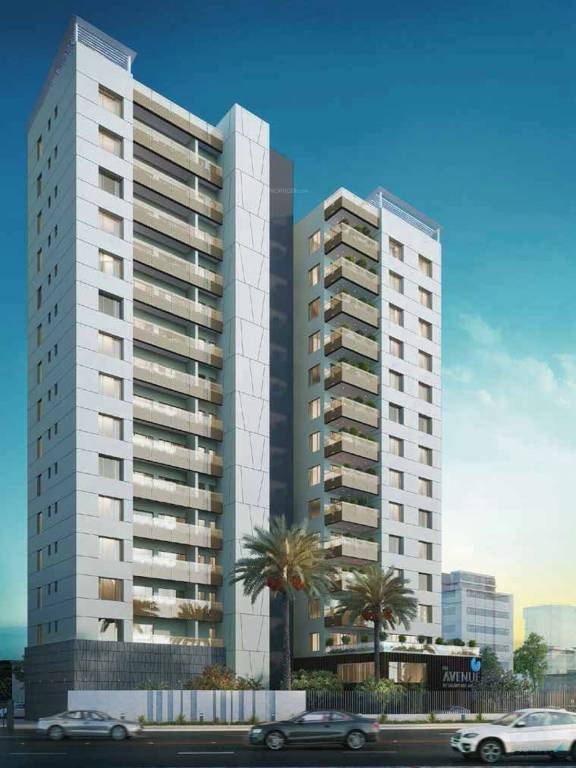
PROJECT RERA ID : HIRA/P/KOL/2018/000024
Sattva The Avenue Phase 1
Price on request
Builder Price
3, 4 BHK
Apartment
2,348 - 3,319 sq ft
Builtup area
Project Location
Alipore, Kolkata
Overview
- Feb'20Possession Start Date
- CompletedStatus
- 1 AcresTotal Area
- 27Total Launched apartments
- Nov'15Launch Date
- ResaleAvailability
Salient Features
- All apartments are VRV Air-Conditioned
- Winner-Luxury Project Realty Excellence Award 2017
- Easy Connectivity Through Alipore Road
- Beautified terrace & a terrace garden with a rooftop jacuzzi
- State-of-the-art gymnasium
More about Sattva The Avenue Phase 1
Salarpuria has launched a new housing project, The Avenue, located at Alipore in Kolkata. This project offers spacious 3 and 4 BHK apartments for sale. The amenities include a gymnasium, childrens play area, a club house, a cafeteria, golf course, intercom facility, 24x7 security services, power backup provision, landscaped gardens, car parking space, an elevator, etc. The availability is only from the developer. The area is replete with many schools and hospitals. One of the posh areas of the c...read more
Approved for Home loans from following banks
![HDFC (5244) HDFC (5244)]()
![SBI - DEL02592587P SBI - DEL02592587P]()
![Axis Bank Axis Bank]()
![PNB Housing PNB Housing]()
![Citibank Citibank]()
![DHFL DHFL]()
![L&T Housing (DSA_LOSOT) L&T Housing (DSA_LOSOT)]()
- + 2 more banksshow less
Sattva The Avenue Phase 1 Floor Plans
- 3 BHK
- 4 BHK
| Floor Plan | Area | Builder Price |
|---|---|---|
 | 2348 sq ft (3BHK+3T Study Room) | - |
 | 2459 sq ft (3BHK+3T Study Room) | - |
Report Error
Our Picks
- PriceConfigurationPossession
- Current Project
![Images for Elevation of Salarpuria Sattva The Avenue Images for Elevation of Salarpuria Sattva The Avenue]() Sattva The Avenue Phase 1by Sattva Group BangaloreAlipore, KolkataData Not Available3,4 BHK Apartment2,348 - 3,319 sq ftFeb '20
Sattva The Avenue Phase 1by Sattva Group BangaloreAlipore, KolkataData Not Available3,4 BHK Apartment2,348 - 3,319 sq ftFeb '20 - Recommended
![88-east Elevation Elevation]() 88 Eastby TATA Housing DevelopmentAlipore, Kolkata₹ 5.20 Cr - ₹ 8.47 Cr3,4 BHK Apartment1,580 - 2,783 sq ftFeb '27
88 Eastby TATA Housing DevelopmentAlipore, Kolkata₹ 5.20 Cr - ₹ 8.47 Cr3,4 BHK Apartment1,580 - 2,783 sq ftFeb '27 - Recommended
![aamod Elevation Elevation]() Aamodby Emami InfrastructureNew Alipore, Kolkata₹ 2.94 Cr - ₹ 4.21 Cr3,4 BHK Apartment2,243 - 3,170 sq ftMay '32
Aamodby Emami InfrastructureNew Alipore, Kolkata₹ 2.94 Cr - ₹ 4.21 Cr3,4 BHK Apartment2,243 - 3,170 sq ftMay '32
Sattva The Avenue Phase 1 Amenities
- Gymnasium
- Children's play area
- Club House
- Cafeteria
- Golf Course
- Intercom
- 24 X 7 Security
- Power Backup
Sattva The Avenue Phase 1 Specifications
Doors
Main:
Decorative with Wooden Frame
Others
Lobby:
Marble Flooring
Frame Structure:
RCC framed structure
Gallery
Sattva The Avenue Phase 1Elevation
Sattva The Avenue Phase 1Amenities
Sattva The Avenue Phase 1Floor Plans
Sattva The Avenue Phase 1Construction Updates
Sattva The Avenue Phase 1Others
Payment Plans


Contact NRI Helpdesk on
Whatsapp(Chat Only)
Whatsapp(Chat Only)
+91-96939-69347

Contact Helpdesk on
Whatsapp(Chat Only)
Whatsapp(Chat Only)
+91-96939-69347
About Sattva Group Bangalore

- 40
Years of Experience - 77
Total Projects - 20
Ongoing Projects - RERA ID
Similar Projects
- PT ASSIST
![88-east Elevation 88-east Elevation]() TATA 88 Eastby TATA Housing DevelopmentAlipore, Kolkata₹ 5.20 Cr - ₹ 8.47 Cr
TATA 88 Eastby TATA Housing DevelopmentAlipore, Kolkata₹ 5.20 Cr - ₹ 8.47 Cr - PT ASSIST
![aamod Elevation aamod Elevation]() Emami Aamodby Emami InfrastructureNew Alipore, Kolkata₹ 2.50 Cr - ₹ 3.58 Cr
Emami Aamodby Emami InfrastructureNew Alipore, Kolkata₹ 2.50 Cr - ₹ 3.58 Cr - PT ASSIST
![navyom-phase-i Elevation navyom-phase-i Elevation]() PS Navyom Phase Iby PS GroupNew Alipore, Kolkata₹ 3.14 Cr - ₹ 7.96 Cr
PS Navyom Phase Iby PS GroupNew Alipore, Kolkata₹ 3.14 Cr - ₹ 7.96 Cr - PT ASSIST
![the-sky-lake Elevation the-sky-lake Elevation]() Muskan The Sky Lakeby Muskan HighriseTollygunge, Kolkata₹ 2.29 Cr - ₹ 5.78 Cr
Muskan The Sky Lakeby Muskan HighriseTollygunge, Kolkata₹ 2.29 Cr - ₹ 5.78 Cr - PT ASSIST
![sugam-morya Elevation sugam-morya Elevation]() Sugam Moryaby Sugam HomesBehala, Kolkata₹ 1.54 Cr - ₹ 3.61 Cr
Sugam Moryaby Sugam HomesBehala, Kolkata₹ 1.54 Cr - ₹ 3.61 Cr
Discuss about Sattva The Avenue Phase 1
comment
Disclaimer
PropTiger.com is not marketing this real estate project (“Project”) and is not acting on behalf of the developer of this Project. The Project has been displayed for information purposes only. The information displayed here is not provided by the developer and hence shall not be construed as an offer for sale or an advertisement for sale by PropTiger.com or by the developer.
The information and data published herein with respect to this Project are collected from publicly available sources. PropTiger.com does not validate or confirm the veracity of the information or guarantee its authenticity or the compliance of the Project with applicable law in particular the Real Estate (Regulation and Development) Act, 2016 (“Act”). Read Disclaimer
The information and data published herein with respect to this Project are collected from publicly available sources. PropTiger.com does not validate or confirm the veracity of the information or guarantee its authenticity or the compliance of the Project with applicable law in particular the Real Estate (Regulation and Development) Act, 2016 (“Act”). Read Disclaimer






































